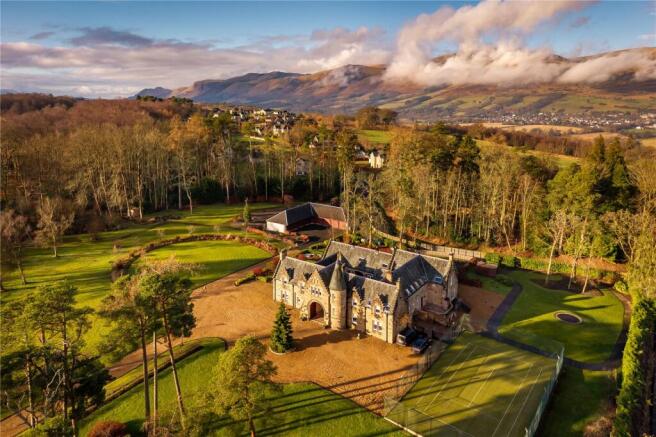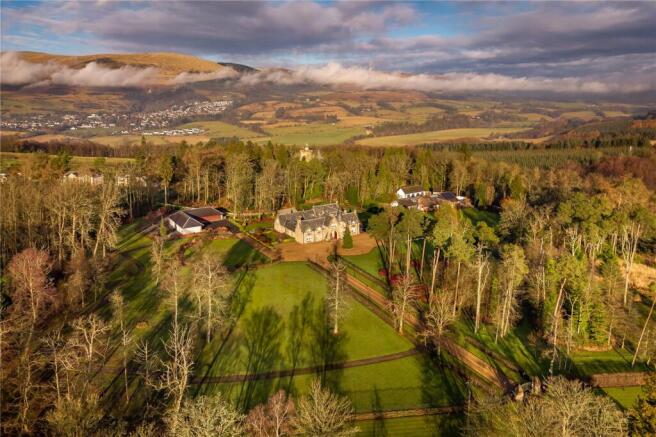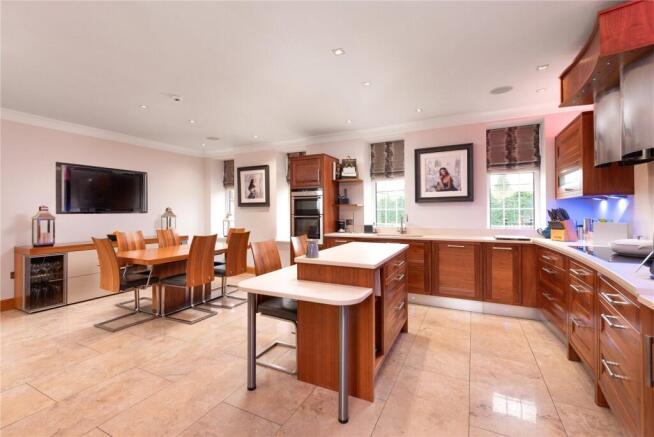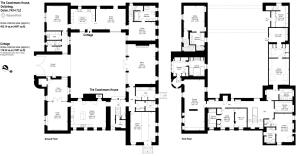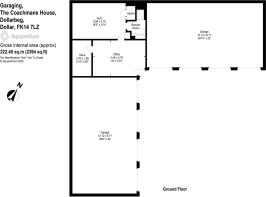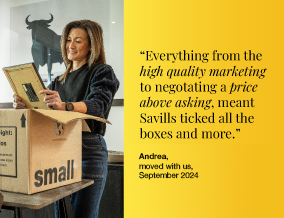
The Coachman's House, Dollarbeg, Dollar, Clackmannanshire, FK14

- PROPERTY TYPE
Detached
- BEDROOMS
6
- BATHROOMS
6
- SIZE
6,764 sq ft
628 sq m
- TENUREDescribes how you own a property. There are different types of tenure - freehold, leasehold, and commonhold.Read more about tenure in our glossary page.
Freehold
Key features
- Fully modernised with spectacular interiors.
- Additional self-contained, two bedroom cottage.
- Beautiful mature grounds of about 6.6 acres, with tennis court.
- Extensive garaging, home office and gym with sauna and shower room.
- Excellent commuting links to Edinburgh and Glasgow.
- Situated about 2 miles from Dollar Academy.
- EPC Rating = D
Description
Description
The Coachman’s House is an impressive Victorian courtyard property, thought to date back to the late 1880s. The house has been extensively renovated by the current owners, in order to create a special family home with flexible, contemporary and high specification living space throughout. The main house forms a U-shape in the eastern half of the courtyard. The section to the west of the courtyard comprises an attached but entirely self contained cottage with excellent accommodation which includes two en suite bedrooms. The house sits in about 6.6 acres of its own wooded grounds, within which is an excellent range of high quality amenities including an eight-car garage, home office and gym along with an immaculate tennis court. The majority of the principal rooms in the house and cottage have Sonos integrated speakers.
The main entrance hall for the house can be entered by both the front door from the central courtyard and the back door at the top of a short flight of stone steps to the east of the house. The kitchen / breakfast room has a central island with breakfast bar, Silestone worktops and floor tiles. Integrated appliances include an American style fridge freezer, induction hob, combi microwave / oven, electric oven and grill, and steam oven, all by Siemens, as well as a Bosch dishwasher. Beyond sits the family room which has an LPG fireplace and double doors opening into the study. This has a lovely outlook over the front garden, as well as two windows with window seats to the courtyard’s characterful archway. The cinema room and sitting room both sit in the north wing of the house, with a utility room and cloakroom with WC between them. The sitting room has an LPG fireplace, with two large arched windows which flank double doors leading out into the courtyard.
The main house’s four bedrooms are beautifully appointed, all with en suite bathrooms. The principal bedroom occupies the southern wing, with stunning views over the front gardens. A partition allows for part of the room to be set up as a seating area. A staircase set within the turret leads up to the dressing room with fitted wardrobes and the en suite bathroom, both of which sit above the archway. The en suite has a bath, separate shower cubicle and twin wash hand basins. Bedroom 2 also boasts its own en suite bathroom along with a dressing room with fitted wardrobes and door leading through to a snug. Bedroom 3 overlooks the tennis court to the east of the house, and bedroom 4 sits in the northeastern corner, again with lovely garden views. Adjacent, sitting off the landing, is a dressing room.
GARDENS AND GROUNDS
The gardens and grounds at The Coachman's House are beautifully established and extend to approximately 6.6 acres in all. Electric wrought iron gates with stone pillars opens onto the driveway which passes through the front garden and is flanked by street lamps and hedges . The drive leads up to the house where there is a large gravelled parking area and turning circle and then continues past the west of the house and up to the garage in the northwest corner.
To the east of the property is an all-weather tennis court. Opposite the tennis court, stone steps lead up to an enclosed stone patio outside the back door off the main hall with a store below. There are separate lawned areas to the north and south of the tennis court. The northern area has a sunken trampoline and garden shed. Beyond the southern lawn is an open area of mature woodland mainly comprising pine trees interspersed with broadleaf trees.
To the west of the house are further lawns which could be fenced off and used as a paddock. There is an additional area of woodland beyond, with a garden shed. Tucked out of sight behind the garage is a wooden tractor shed.
SELF-CONTAINED COTTAGE
Situated across the courtyard to the west of the main house is a self-contained cottage. This has beautifully presented accommodation, ideal for guests or for the running of a short-term rental business (subject to the required licence). The main door from the courtyard leads into the kitchen which has a central island with Silestone worktops and a range of integrated appliances. The kitchen opens up to a dining room beyond. This has a large window overlooking the courtyard, and a back door leading out to the west of the house. Beyond the kitchen is a sitting room, and a corridor leading to the utility room and WC. A staircase at the end of the corridor leads up to a bedroom with en suite shower / bathroom. A further bedroom is located on the ground floor beyond the dining room. It too has an en suite shower / bathroom, and a staircase leading to a dressing room above. The cottage has its own garden and flagstone terrace to the west, enclosed by hedges and stocked flower beds, and there is a parking area.
GARAGING AND HOME OFFICE
To the rear of the house sits an L-shaped outbuilding, with tarmac forecourt. It incorporates two separate garages each with four electric garage doors, and measuring about 12m x 6m. Situated between them is a home office, with store room to the rear. Adjacent to the office is the gym which has a sauna and shower room.
Location
The Coachman’s House sits in a beautiful countryside setting on the edge of the Dollarbeg Estate, situated about 1.5 miles to the south of the picturesque and highly sought-after town of Dollar. The town offers excellent services and amenities, including a grocery store, dry cleaner, baker, delicatessen and a wine shop. It also has a post office, health centre, dentist and newsagent in addition to several specialist shops, cafés, a pub and a restaurant. Dollar is best known for its long established Academy (about 2 miles), which is often billed as one of Scotland’s most respected independent schools. There are a range of other well-known private schools within reach of the town, including Strathallan and Craigclowan preparatory school.
Dollar has a vibrant and friendly local community with a variety of sports and arts clubs as well as youth groups. The tennis and squash clubs are all particularly popular and there are golf courses locally at Dollar and Muckhart. The world-renowned golf courses and leisure facilities at Gleneagles Hotel are only about 16 miles away. St Andrews, the world-renowned Home of Golf, is about 40 miles to the east. For those who enjoy the outdoors there are wonderful walks to be enjoyed locally on the Ochil Hills while the more dramatic hills and lochs of Perthshire are only a short drive north.
The town is very accessible, with the major centres of Stirling (13 miles), Perth (27 miles), Edinburgh (33 miles) and Glasgow (34 miles) all within easy reach. Edinburgh Airport (31 miles) and Glasgow Airport (45.5 miles) offer an extensive range of domestic and international flights.
All mileages are approximate.
Square Footage: 6,764 sq ft
Additional Info
Services - Mains electricity and water. Private drainage to septic tank. Central heating provided by oil fired boiler. Underfloor heating throughout the main house. Cottage has underfloor heating on the ground floor and upstairs bathroom.
Local Authority & tax band - Clackmannanshire Council tax band H
Fixtures & Fittings - All fitted curtains, blinds, carpets, light fittings and integrated white goods are included in the sale.
Servitude rights, burdens and wayleaves - The property is sold subject to and with the benefit of all servitude rights, burdens, reservations and wayleaves, including rights of access and rights of way, whether public or private, light, support, drainage, water and wayleaves for masts, pylons, stays, cable, drains and water, gas and other pipes, whether contained in the Title Deeds or informally constituted and whether referred to in the General Remarks and Stipulations or not. The Purchaser(s) will be held to have satisfied himself as to the nature of all such servitude rights and others.
Photographs: JANUARY 2025
Brochure Code: 250204
Brochures
Web Details- COUNCIL TAXA payment made to your local authority in order to pay for local services like schools, libraries, and refuse collection. The amount you pay depends on the value of the property.Read more about council Tax in our glossary page.
- Band: H
- PARKINGDetails of how and where vehicles can be parked, and any associated costs.Read more about parking in our glossary page.
- Yes
- GARDENA property has access to an outdoor space, which could be private or shared.
- Yes
- ACCESSIBILITYHow a property has been adapted to meet the needs of vulnerable or disabled individuals.Read more about accessibility in our glossary page.
- Ask agent
The Coachman's House, Dollarbeg, Dollar, Clackmannanshire, FK14
Add an important place to see how long it'd take to get there from our property listings.
__mins driving to your place
Your mortgage
Notes
Staying secure when looking for property
Ensure you're up to date with our latest advice on how to avoid fraud or scams when looking for property online.
Visit our security centre to find out moreDisclaimer - Property reference EDS240348. The information displayed about this property comprises a property advertisement. Rightmove.co.uk makes no warranty as to the accuracy or completeness of the advertisement or any linked or associated information, and Rightmove has no control over the content. This property advertisement does not constitute property particulars. The information is provided and maintained by Savills, Edinburgh Country. Please contact the selling agent or developer directly to obtain any information which may be available under the terms of The Energy Performance of Buildings (Certificates and Inspections) (England and Wales) Regulations 2007 or the Home Report if in relation to a residential property in Scotland.
*This is the average speed from the provider with the fastest broadband package available at this postcode. The average speed displayed is based on the download speeds of at least 50% of customers at peak time (8pm to 10pm). Fibre/cable services at the postcode are subject to availability and may differ between properties within a postcode. Speeds can be affected by a range of technical and environmental factors. The speed at the property may be lower than that listed above. You can check the estimated speed and confirm availability to a property prior to purchasing on the broadband provider's website. Providers may increase charges. The information is provided and maintained by Decision Technologies Limited. **This is indicative only and based on a 2-person household with multiple devices and simultaneous usage. Broadband performance is affected by multiple factors including number of occupants and devices, simultaneous usage, router range etc. For more information speak to your broadband provider.
Map data ©OpenStreetMap contributors.
