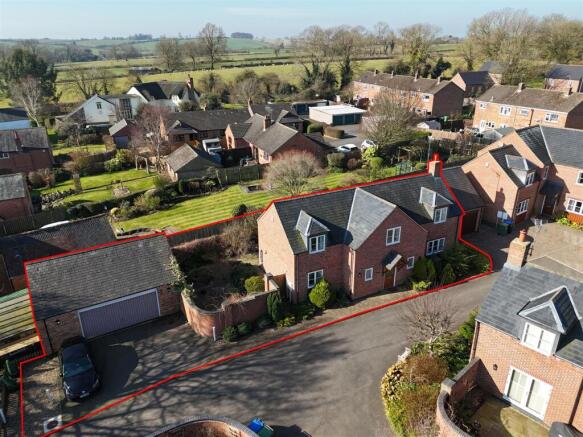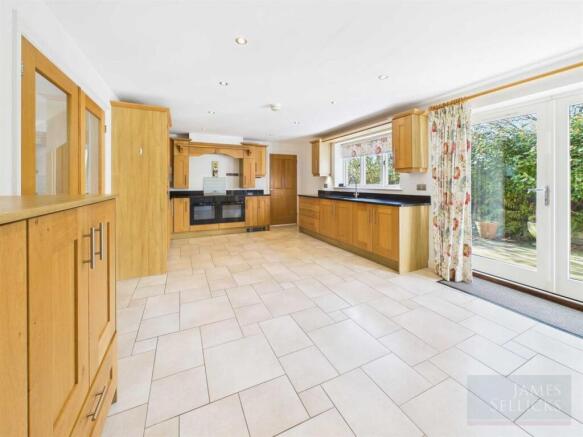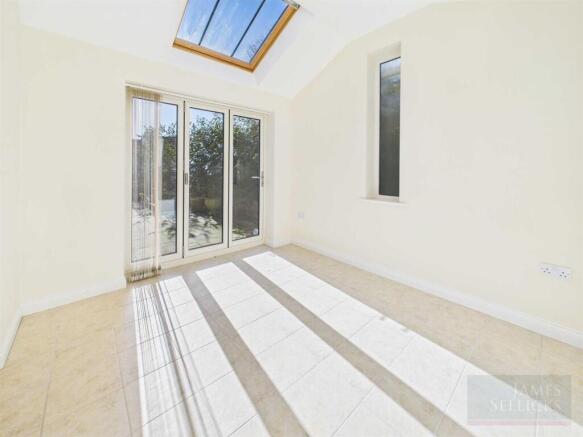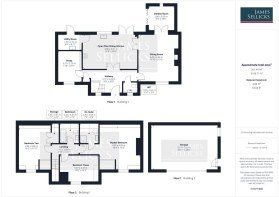
Forge Court, off West Lane, Billesdon, Leicestershire

- PROPERTY TYPE
Detached
- BEDROOMS
3
- BATHROOMS
2
- SIZE
1,717 sq ft
160 sq m
- TENUREDescribes how you own a property. There are different types of tenure - freehold, leasehold, and commonhold.Read more about tenure in our glossary page.
Freehold
Key features
- Spacious detached family home
- Wooden double glazed throughout
- Entrance Hall & Study
- Sitting room & Garden Room
- Dining kitchen
- Three double bedrooms
- Ensuite & family bathroom
- Low maintenance rear garden & Driveway and double garage
- Quiet cul-de-sac location & popular east Leicestershire village
- Excellent local amenities & No upward chain
Description
Accommodation - The property is entered into an entrance hall with engineered oak flooring, stairs rising to the first floor with an understairs storage cupboard beneath. Off the entrance hall is a cloakroom with tiled flooring and walls, low flush WC and a sink with storage. The sitting room has a window to the front, a feature gas fire with wooden mantle, marble hearth and back. There are spotlights to the ceiling and double-glazed doors lead into the garden room. The garden room has a large Velux window to the side and bifold doors opening onto the garden. It has tiled flooring and spotlights to the ceiling and is currently configured as an office. Also off the hallway is a study with a window to the front elevation.
The dining kitchen has a tile flooring and an excellent range of wooden eye and base level units and drawers with black Quartz worksurface over. Integrated appliances include a pair of Neff black ovens, a four-ring black Neff hob with a stainless-steel extractor fan over, dishwasher and fridge freezer. Positioned under the window is an undermounted sink with Quartz drainer. To the dining area a patio door opens out the garden. Double glass doors lead into the sitting room. Off the kitchen is a utility room with matching cabinets to the kitchen, with one housing the boiler. There is space and plumbing for a washing machine and tumble dryer, and further white appliance space. A stainless-steel sink with drainer is set within Corrian worksurfaces and a door gives access to the garden.
Stairs rise to the first-floor landing which gives access to the bedroom accommodation. The master bedroom has a dormer window to the front two double wardrobes and eaves storage. Ensuite off has a double shower cubicle, wash hand basin, low flush WC, eave storage, a chrome heated towel rail, tiled flooring, part tiled walls and spotlights. Bedroom two is a double and has a dormer window to the front, two fitted cupboards and a further eaves storage. Bedroom three is a double bedroom with a dormer window to the front. The Family bathroom has tiled flooring and part tiled walls, a panelled bath with shower over, low flush WC, pedestal wash hand basin with a fitted mirror with lights over, chrome heated towel rail, eaves storage, spotlights and a Velux window to the rear.
Planning Permission - The property benefits from a planning consent for the conversion and extension of the garage and store to create a dwelling, and the erection of a replacement timber framed cart lodge to provide covered parking for 1 Forge Court. Ref. No: 23/00965/FUL.
Outside - The property is approached via a private road off West Lane. To the front of the property, is off-road parking for three vehicles and a very big detached double garage. The rear garden has a patio area, with a further hard standing wraparound section between the house, with attractive planting.
Location - Billesdon is a thriving east Leicestershire village situated equally between Leicester, Market Harborough and Oakham, just off the A47. The village offers an unrivalled range of amenities for a village of modest size, with a doctor’s surgery, village store, post office, community centre, village school, two public houses and numerous clubs and societies creating a genuinely strong community spirit.
There are wider choices for education in the local area, with access to Church Langton Primary School, Great Glen, Oakham, Uppingham, Oundle and Stamford. Hallaton and Tugby primary schools are also nearby.
Property Information - Tenure: Freehold
Local Authority: Harborough District Council
Listed Status: Not Listed
Conservation Area: Billesdon Conservation Area
Tree Preservation Orders: Any trees at the property would be subject to a TCA (Tree in a Conservation Area)
Tax Band: E
Services: The property is offered to the market with all mains services and gas-fired central heating.
Shared Road: The owners will have to contribute towards the upkeep, maintenance and repair of the shared road with the other dwellings situated on Forge Court.
Broadband delivered to the property: Assumed FTTC
Non-standard construction: Believed to be of standard construction
Wayleaves, Rights of Way & Covenants: Yes
Flooding issues in the last 5 years: None
Accessibility: No accessibility modifications
Planning issues: None which our clients are aware of
Satnav Information - The property’s postcode is LE7 9BP , and house number 1.
Brochures
BROCHURE - Forge Court, Billesdon.pdf- COUNCIL TAXA payment made to your local authority in order to pay for local services like schools, libraries, and refuse collection. The amount you pay depends on the value of the property.Read more about council Tax in our glossary page.
- Band: E
- PARKINGDetails of how and where vehicles can be parked, and any associated costs.Read more about parking in our glossary page.
- Garage
- GARDENA property has access to an outdoor space, which could be private or shared.
- Yes
- ACCESSIBILITYHow a property has been adapted to meet the needs of vulnerable or disabled individuals.Read more about accessibility in our glossary page.
- Ask agent
Forge Court, off West Lane, Billesdon, Leicestershire
Add an important place to see how long it'd take to get there from our property listings.
__mins driving to your place

Your mortgage
Notes
Staying secure when looking for property
Ensure you're up to date with our latest advice on how to avoid fraud or scams when looking for property online.
Visit our security centre to find out moreDisclaimer - Property reference 33727915. The information displayed about this property comprises a property advertisement. Rightmove.co.uk makes no warranty as to the accuracy or completeness of the advertisement or any linked or associated information, and Rightmove has no control over the content. This property advertisement does not constitute property particulars. The information is provided and maintained by James Sellicks Estate Agents, Market Harborough. Please contact the selling agent or developer directly to obtain any information which may be available under the terms of The Energy Performance of Buildings (Certificates and Inspections) (England and Wales) Regulations 2007 or the Home Report if in relation to a residential property in Scotland.
*This is the average speed from the provider with the fastest broadband package available at this postcode. The average speed displayed is based on the download speeds of at least 50% of customers at peak time (8pm to 10pm). Fibre/cable services at the postcode are subject to availability and may differ between properties within a postcode. Speeds can be affected by a range of technical and environmental factors. The speed at the property may be lower than that listed above. You can check the estimated speed and confirm availability to a property prior to purchasing on the broadband provider's website. Providers may increase charges. The information is provided and maintained by Decision Technologies Limited. **This is indicative only and based on a 2-person household with multiple devices and simultaneous usage. Broadband performance is affected by multiple factors including number of occupants and devices, simultaneous usage, router range etc. For more information speak to your broadband provider.
Map data ©OpenStreetMap contributors.





