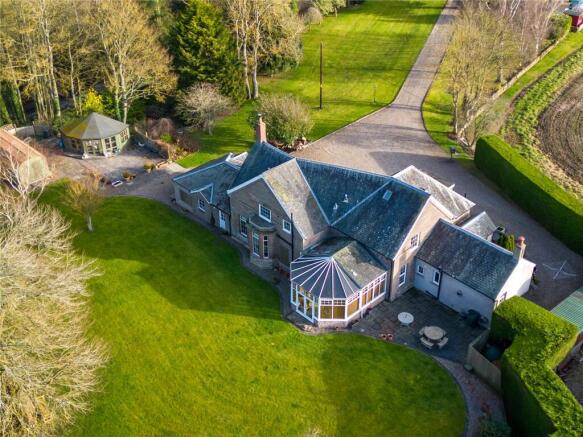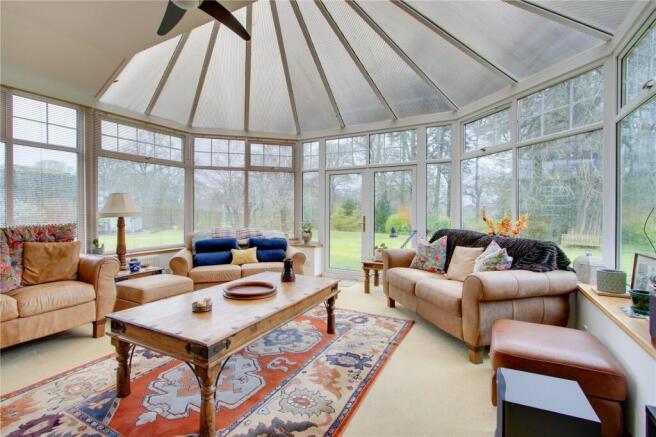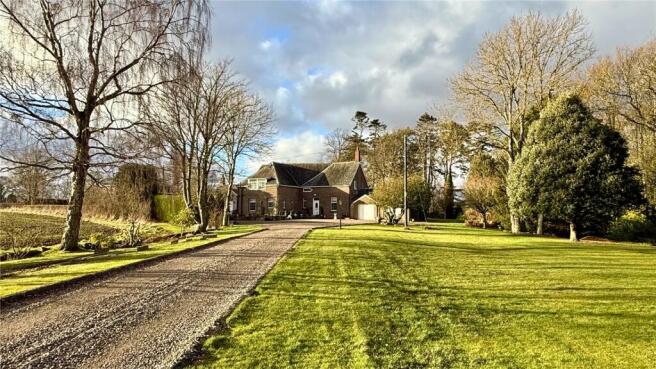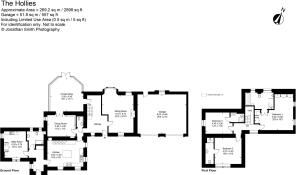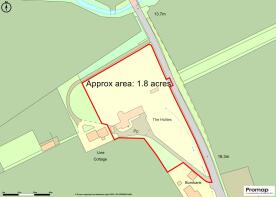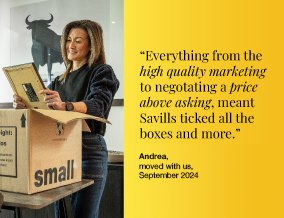
The Hollies, Farnell, By Brechin, Angus, DD9

- PROPERTY TYPE
Detached
- BEDROOMS
3
- BATHROOMS
4
- SIZE
2,898 sq ft
269 sq m
- TENUREDescribes how you own a property. There are different types of tenure - freehold, leasehold, and commonhold.Read more about tenure in our glossary page.
Freehold
Key features
- Beautifully presented edge of village house
- Formerly a station and stationmaster’s house, dating from the mid 19th century
- Extensive and flexible accommodation with spacious reception rooms, refurbished kitchen and three ensuite bedrooms
- Stunning gardens and grounds extending to some 1.8 acres, and useful outbuildings
- Well located for Angus towns and commuting on the A90
- Home Report valuation £520,000
- EPC Rating = F
Description
Description
The Hollies is an extremely well presented house with lovely gardens and grounds, situated on the edge of the small village of Farnell, to the south of Brechin. It was built in the mid 19th century as the station and stationmaster’s quarters, and remained as such until the line was dismantled and the station was closed in the 1960s. It was then run as a guest house until the late 1990s. Since then it has been used as a delightful family house with a refurbished bathroom and shower rooms. At that stage the garden room/conservatory and the double garage were added, as was the summer house. More recently the kitchen was refurbished about 7 years ago.
The Hollies is an attractive stone built house, which is part harled, with a slate roof. Evidence of the railway line has long gone, with the conservatory built on what would have been the platform, as are the summer house and garden store. However, the property still retains much of its period charm and character, with the marble fireplace in the sitting room dating back to the days when it was believed to be used as a waiting room. The Hollies is now a bright and spacious house which is double glazed throughout. The conservatory or garden room links to both the hallway and the dining room and as such is an ideal entertaining area. The reception rooms are well proportioned and the kitchen is light and generously sized, whilst the bedrooms upstairs all benefit from their own en suites. The utility room was previously used as a downstairs bedroom when the house was run as a guest house. In summary, The Hollies is a flexible house which links well to its gardens, and is ideal for family living as well as entertaining.
A gravelled drive leads to parking adjacent to the house where a front door opens to a welcoming hallway with cornice and staircase to the first floor. To one side is a double aspect sitting room with a marble fireplace housing an Aga wood burning stove. To the other is a conservatory with an overhead fan, French doors to the garden, and which links to the dining room with its fitted bookshelves and cornice. Also off the hallway is a useful downstairs WC with washbasin, and a fully fitted kitchen with wall and floor units which incorporate a Lamona dishwasher, sink, extractor, Fisher and Paykel fridge freezer, central island unit with wooden worktop and breakfast bar, together with a shelved cupboard and wooden flooring. Beyond is a side hallway with a further entrance door and hanging cupboard. Off this is a shower room with pedestal wash basin, WC and shelved cupboard, and a utility room/boot room which has fitted units with sink, plumbing for a washing machine, Samsung fridge/freezer, a clothes pulley and fitted boot and shoe shelves, together with a shelved cupboard housing a Worcester boiler.
The first floor landing has a hatch with an attic ladder to floored roof space. Bedroom one has fitted wardrobes, cupboards and dressing table, together with an en suite with spa bath, shower cubicle, Grohe super loo WC, wash basin and urinal . Bedroom two has an en suite with shower cubicle, washbasin with vanity unit and WC. Bedroom three also has an en suite with shower, pedestal washbasin and WC.
The gardens are a delight and linked to the house by paved seating areas to both the front and the back. There are expansive lawns, areas of wildflowers, fine trees and a wooded area with a small burn. There is an attached double garage with two up and over doors, power and light, with a log store to the side. A wooden summer house (3.4m x 6.6m) has power and light, and a lovely paved seating area. There is a garden store, divided into two (each 4m x 2.95m). In addition there is a hen house and a wooden tool/potting shed (2.5m x 6.75m).
Location
The Hollies occupies a lovely position on the edge of the small village of Farnell. Situated on the edge of Kinnaird Park, Farnell is well located for the Angus towns of Brechin, Montrose, Forfar and Arbroath. Angus is well known for its range of outdoor pursuits. The glens provide some of the best hillwalking in eastern Scotland, along with skiing at Glenshee. There are local golf courses at Brechin, Edzell, Montrose and Carnoustie. Lunan Bay is a renowned beach on the Angus coast, popular with surfers and dog walkers, while St Cyrus beach is a nature reserve. In addition, there are red sandstone cliffs north of Arbroath, home of the famous smokie. There are many opportunities for walks in nearby Montreathmont Forest and at Montrose Basin, which is also a nature reserve, famed for its spectacular sunsets and migrating geese and duck. Fishing can be taken on the North and South Esks. From the village of Edzell the scenic Cairn o’ Mount route gives access to Deeside.
There is a primary school in the village of Friockheim, which also provides local shopping. Further schooling, both primary and secondary, is found in the nearby towns of Brechin and Montrose, which along with Forfar and Arbroath, also provide an extensive range of shopping, business and leisure facilities. There is a swimming pool at the new community campus and High School in Brechin. Private schooling in the area includes Lathallan (Johnshaven) and Dundee High School, both with a dedicated bus service from Brechin. The private schools in Aberdeen are easily accessible by train from Montrose. Both Dundee and Aberdeen are easily reached and provide all the services expected of major cities. Dundee has renowned cultural facilities, including the V&A museum. There is a railway station at Montrose offering regular services to Aberdeen and to the south, including a sleeper to London. There is an airport at Dundee with services to Heathrow, while both Aberdeen and Edinburgh airports have a range of domestic and European flights. Journey times to Aberdeen and its airport have been much reduced by the Western Peripheral Route.
Square Footage: 2,898 sq ft
Acreage: 1.8 Acres
Directions
From Brechin take the A933, signposted to Arbroath, crossing over the River South Esk. After 1.1 miles take the turning on the left for Farnell. Proceed for 2.2 miles, passing through the village and crossing over the small bridge, and the turning into The Hollies will be found on the right, just before reaching the village hall. From Montrose take the A92 south, and then the A934, signposted to Forfar. After some 4 miles turn right signposted Farnell, and the turning into The Hollies will be found on the left, after 0.2 miles, just after passing the village hall. From Forfar take the B9113, signposted for Montrose. Proceed straight over the junction with the A933 (Arbroath to Brechin road) in Montreathmont Forest, and continue on the A934, signposted for Montrose. After a further 2.2 miles turn left, signposted Farnell, and proceed as above.
What3words - ///baths.combos.preheated
Brechin 4 miles, Montrose 6 miles, Arbroath 11 miles, Forfar 12 miles, Carnoustie 16 miles, Dundee 25 miles, Aberdeen 44 miles.
Additional Info
Viewings - Strictly by appointment with Savills - .
Services - Mains water and electricity, private drainage (shared with Line Cottage next door), oil fired central heating.
Local Authority & tax band - Angus Council tax band G
Fixtures & Fittings - Fitted carpets, curtains and light fittings are included. The Esse cooker in the kitchen, together with the spring, summer, autumn and winter figures in garden are excluded.
Photos taken February 2025 and brochure produced in March 2025
Servitude rights, burdens and wayleaves
The property is sold subject to and with the benefit of all servitude rights, burdens, reservations and wayleaves, including rights of access and rights of way, whether public or private, light, support, drainage, water and wayleaves for masts, pylons, stays, cable, drains and water, gas and other pipes, whether contained in the Title Deeds or informally constituted and whether referred to in the General Remarks and Stipulations or not. The Purchaser(s) will be held to have satisfied himself as to the nature of all such servitude rights and others.
Offers
Offers, in Scottish legal form, must be submitted by your solicitor to the Selling Agents. It is intended to set a closing date but the seller reserves the right to negotiate a sale with a single party. All genuinely interested parties are advised to instruct their solicitor to note their interest with the Selling Agents immediately after inspection.
Deposit
A deposit of 10% of the purchase price may be required. It will be paid within 7 days of the conclusion of Missives. The deposit will be non-returnable in the event of the Purchaser(s) failing to complete the sale for reasons not attributable to the Seller or his agents.
IMPORTANT NOTICE
Savills, their clients and any joint agents give notice that:
1. They are not authorised to make or give any representations or warranties in relation to the property either here or elsewhere, either on their own behalf or on behalf of their client or otherwise. They assume no responsibility for any statement that may be made in these particulars. These particulars do not form part of any offer or contract and must not be relied upon as statements or representations of fact.
2. Any areas, measurements or distances are approximate. The text, photographs and plans are for guidance only and are not necessarily comprehensive. It should not be assumed that the property has all necessary planning, building regulation or other consents and Savills have not tested any services, equipment or facilities. Purchasers must satisfy themselves by inspection or otherwise.
Our ref DRO250307
Brochures
Web DetailsParticulars- COUNCIL TAXA payment made to your local authority in order to pay for local services like schools, libraries, and refuse collection. The amount you pay depends on the value of the property.Read more about council Tax in our glossary page.
- Band: G
- PARKINGDetails of how and where vehicles can be parked, and any associated costs.Read more about parking in our glossary page.
- Yes
- GARDENA property has access to an outdoor space, which could be private or shared.
- Yes
- ACCESSIBILITYHow a property has been adapted to meet the needs of vulnerable or disabled individuals.Read more about accessibility in our glossary page.
- Ask agent
The Hollies, Farnell, By Brechin, Angus, DD9
Add an important place to see how long it'd take to get there from our property listings.
__mins driving to your place
Your mortgage
Notes
Staying secure when looking for property
Ensure you're up to date with our latest advice on how to avoid fraud or scams when looking for property online.
Visit our security centre to find out moreDisclaimer - Property reference CLV742487. The information displayed about this property comprises a property advertisement. Rightmove.co.uk makes no warranty as to the accuracy or completeness of the advertisement or any linked or associated information, and Rightmove has no control over the content. This property advertisement does not constitute property particulars. The information is provided and maintained by Savills Country Houses, Perth. Please contact the selling agent or developer directly to obtain any information which may be available under the terms of The Energy Performance of Buildings (Certificates and Inspections) (England and Wales) Regulations 2007 or the Home Report if in relation to a residential property in Scotland.
*This is the average speed from the provider with the fastest broadband package available at this postcode. The average speed displayed is based on the download speeds of at least 50% of customers at peak time (8pm to 10pm). Fibre/cable services at the postcode are subject to availability and may differ between properties within a postcode. Speeds can be affected by a range of technical and environmental factors. The speed at the property may be lower than that listed above. You can check the estimated speed and confirm availability to a property prior to purchasing on the broadband provider's website. Providers may increase charges. The information is provided and maintained by Decision Technologies Limited. **This is indicative only and based on a 2-person household with multiple devices and simultaneous usage. Broadband performance is affected by multiple factors including number of occupants and devices, simultaneous usage, router range etc. For more information speak to your broadband provider.
Map data ©OpenStreetMap contributors.
