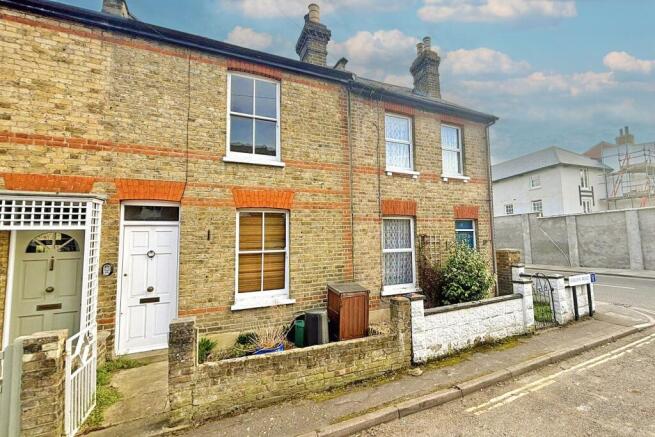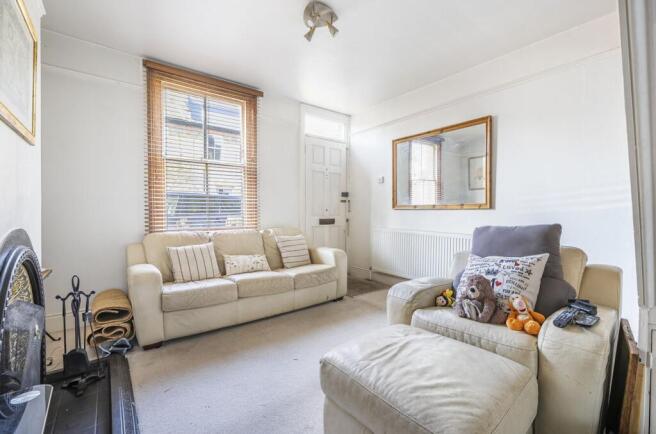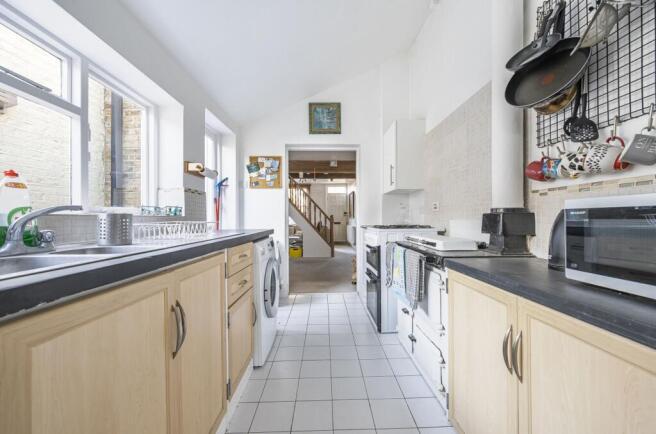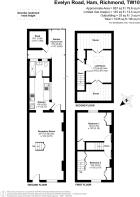Evelyn Road, Ham, TW10

- PROPERTY TYPE
Terraced
- BEDROOMS
2
- BATHROOMS
1
- SIZE
Ask agent
- TENUREDescribes how you own a property. There are different types of tenure - freehold, leasehold, and commonhold.Read more about tenure in our glossary page.
Freehold
Key features
- Character Victorian cottage in a charming and unspoilt historic close between Ham Common and the river.
- Offered with the advantages of vacant possession and no onward chain!
- Gas central heating system with a condensing Worcester combi boiler.
- Authentic features including fireplaces, stripped pine doors, sash windows and picture rails.
- The property has the benefit of a loft room with velux window and eaves storage accessed via a staircase from the front bedroom.
- Through lounge /dining room over 23 feet.
- Sunny South Easterly Facing Garden with shed and rear access gate.
- Moments from sought after Grey Court School, Ham Library and German delicatessen.
- Evelyn Road is a quiet close off historic Ham Street which runs from the river at Ham House (NT) to picturesque Ham Common with its traditional village pond, cricket square and pub.
Description
Nestled in a charming and unspoilt historic close between Ham Common and the river, this character Victorian cottage presents a delightful blend of authentic features, including fireplaces, stripped pine doors, sash windows, and picture rails, providing a nostalgic nod to this Conservation Area property. It has a double aspect through lounge/dining room over 23 feet, a kitchen and ground floor bathroom. The 1st floor has two bedrooms plus the additional amenity of a loft room with a velux and storage cupboards, accessed via a staircase from the front bedroom.
The sunny South Easterly facing garden beckons with its decking to the side return and a patio-style main area with borders, shed, and rear access gate. Located just moments away from the highly sought-after Grey Court School, Ham Library, Ham Common and a popular German delicatessen, residents of Evelyn Road enjoy a harmonious blend of convenience and tranquillity.
The property is ready for a quick sale with vacant possession and no onward chain !
These particulars are provided as a general outline only for the guidance of intending buyers and do not constitute, or form any part of, an offer or contract. All descriptions, measurements, implications as to usage, references explicit or implied as to condition and permissions for use and occupation, are given in good faith, but prospective buyers must not rely on them as statements or representations of fact and must satisfy themselves by inspection or otherwise as to the correctness of each of them. Stated dimensions should not be relied upon for fitting floor coverings, appliances or furniture. None of the services, fittings, appliances, or heating or hot water installations (if any), have been inspected or tested by Mervyn Smith & Co and no warranty can be given as to their working condition. As a guide to prospective buyers, we have been advised by the vendor regarding the service charge but we have not inspected any accounts and we do not know their terms and conditions. Prospective buyers and their legal advisers will have to establish the exact outgoings and obligations prior to any legal commitment to purchase.
EPC Rating: E
Through Lounge/Dining Room
7.3m x 3.7m
Front door with fan light over into the through lounge dining room. Sash window to the front, open fireplace with grate, surround and tiled hearth, picture rail, two radiators, double glazed rear door to side return and garden. Arch through to the kitchen.
Kitchen
3.5m x 2.17m
Units fitted at eye and base level, tiled floor, spaces for cooker, washing machine and fridge freezer. Inset one and a half bowl sink unit unit, radiator, side door and casement windows out to the side return and deck. Wall mounted Worcester Greenstar condensing Combi boiler with programmer.
Bathroom
Walk-in shower enclosure with screen, pedestal wash hand basin, WC, tiled floor and walls, two casement windows, spotlights.
Bedroom 1 (rear)
3.7m x 3.1m
Radiator, sash window to rear, cast-iron fireplace with wood mantlepiece, double doors to inbuilt wardrobe cupboards plus door to overstair wardrobe cupboard with a hanging rail.
Bedroom 2 (front)
3.7m x 3.1m
Sash window to front, radiator, fireplace with mantlepiece, staircase up to a loft room, double doors to understair cupbard.
Loft Room
3.44m x 2.87m
Door at top of staircase into storage cupboard. The loft room has a velux winow and double doors each side into eaves storage.
Garden
8.3m x 4m
Decking to the side return, patio style main garden with borders, shed and rear access gate.
Brochures
Brochure 1- COUNCIL TAXA payment made to your local authority in order to pay for local services like schools, libraries, and refuse collection. The amount you pay depends on the value of the property.Read more about council Tax in our glossary page.
- Band: E
- PARKINGDetails of how and where vehicles can be parked, and any associated costs.Read more about parking in our glossary page.
- Ask agent
- GARDENA property has access to an outdoor space, which could be private or shared.
- Private garden
- ACCESSIBILITYHow a property has been adapted to meet the needs of vulnerable or disabled individuals.Read more about accessibility in our glossary page.
- Ask agent
Evelyn Road, Ham, TW10
Add an important place to see how long it'd take to get there from our property listings.
__mins driving to your place
Your mortgage
Notes
Staying secure when looking for property
Ensure you're up to date with our latest advice on how to avoid fraud or scams when looking for property online.
Visit our security centre to find out moreDisclaimer - Property reference 1acd3245-c013-4d02-b9d1-340a5efecb28. The information displayed about this property comprises a property advertisement. Rightmove.co.uk makes no warranty as to the accuracy or completeness of the advertisement or any linked or associated information, and Rightmove has no control over the content. This property advertisement does not constitute property particulars. The information is provided and maintained by Mervyn Smith, Ham. Please contact the selling agent or developer directly to obtain any information which may be available under the terms of The Energy Performance of Buildings (Certificates and Inspections) (England and Wales) Regulations 2007 or the Home Report if in relation to a residential property in Scotland.
*This is the average speed from the provider with the fastest broadband package available at this postcode. The average speed displayed is based on the download speeds of at least 50% of customers at peak time (8pm to 10pm). Fibre/cable services at the postcode are subject to availability and may differ between properties within a postcode. Speeds can be affected by a range of technical and environmental factors. The speed at the property may be lower than that listed above. You can check the estimated speed and confirm availability to a property prior to purchasing on the broadband provider's website. Providers may increase charges. The information is provided and maintained by Decision Technologies Limited. **This is indicative only and based on a 2-person household with multiple devices and simultaneous usage. Broadband performance is affected by multiple factors including number of occupants and devices, simultaneous usage, router range etc. For more information speak to your broadband provider.
Map data ©OpenStreetMap contributors.







