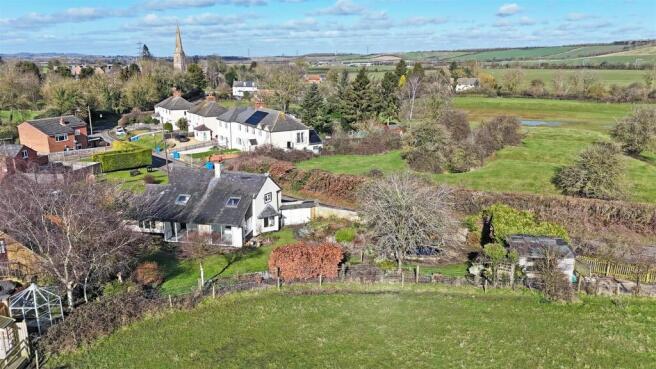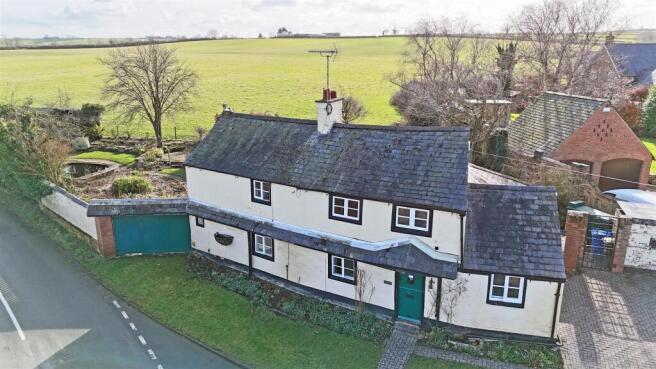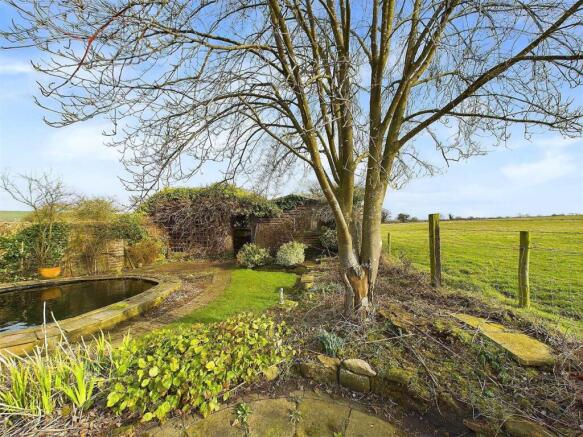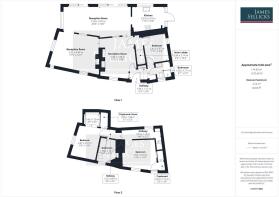
Castle Cottage, Braybrooke, Market Harborough

- PROPERTY TYPE
Cottage
- BEDROOMS
3
- BATHROOMS
2
- SIZE
1,237 sq ft
115 sq m
- TENUREDescribes how you own a property. There are different types of tenure - freehold, leasehold, and commonhold.Read more about tenure in our glossary page.
Freehold
Key features
- Detached period cottage
- Refurbishment opportunity
- Planning permission to extend granted 13th Feb 2025
- Ground floor bedroom and wet room
- Two double bedrooms and family bathroom upstairs
- Approx 0.14-acre plot with southerly aspect
- Off-road parking
- Wealth of period features and character
- Sought after village with good commuter links
Description
Accommodation - Step through the stable-style door and you will immediately gain a sense of the period charm and character that this home has to offer, as well as the scope to create your dream home.
Timber beams and oak panelling immediately catch your eye. Stairs rising to the first floor are discreetly tucked to the side, while to your right you will find a lobby which leads through to the ground floor wet room, and the ground floor bedroom, (which could serve as a snug or study). The dining room is to the left of the hall and features oak panelling, an open fireplace and an open flow into both the sitting room and garden room. You will also find a generous-sized cupboard under the stairs that also provides “Jack and Jill” access into the ground floor/third bedroom, (or study).
The sitting room features a solid fuel burning stove, set within a deep, painted brick chimney breast. The current electric wet-led boiler can be found within the recess to the side. Natural light fills the room through windows to the front and side, the latter a striking feature with an attractive view of the garden. A feature archway and internal window aperture provide further light that spills through the garden room beyond.
The garden room is a particularly striking feature of this home with its double height aspect, and its views of the garden and countryside beyond. The kitchen features a range of fitted units providing storage with work surfaces above, plumbing and space for a washing machine and dishwasher, space for a fridge/freezer and oven, with access to the garden at the side.
Upstairs the sense of space continues, with the landing providing a minstrels gallery view of the garden room below. Up here you will find two double bedrooms, the larger of the two featuring a large dormer bay to the rear which has been configured to provide handy storage for shoes or trinkets. The family bathroom features a suite comprising bath, WC and wash hand basin, complemented by Elm floorboards.
Outside - Attractive, landscaped gardens wrap this delightful cottage. With the front featuring lawns and bedding borders that flank the path to the canopied front door. A block paved drive to the side provides off-road parking for two vehicles and leads through a secure gate into the simply stunning rear garden. Here you will find well stocked and well-tended flower beds, with, at the time of writing, an abundance of snowdrops. A shaped lawn with open countryside views, leads to the small radial dining terrace and on to a striking pond/water feature. Beyond here is a timber framed outbuilding, formerly used as a stable, with pergola to the side and garden compost area further beyond.
Planning Permission - Planning approval was granted by North Northamptonshire Council, Thursday 13th February 2025 for a single storey side extension, store with porch and erection of garden room to rear. Ref: NK/2024/0602
Property Information - Tenure: Freehold
Local Authority: North Northamptonshire Borough Council
Listed Status: Not Listed
Conservation Area: Yes, Braybrooke Conservation Area
Tax Band: E
Services: The property is offered to the market with all mains services and electric and solid fuel heating.
Broadband delivered to the property: Assumed FTTC – Not verified
Non-standard construction: Believed to be of standard construction
Wayleaves, Rights of Way, Easements & Covenants: Unknown
Flooding issues in the last 5 years: None
Accessibility: Two storey dwelling. No accessible modifications
Cladding: N/A
Planning issues: Property has a current planning approval. Ref: NK/2024/0602 (
Satnav Information - The property’s postcode is LE16 8LS, and house number 24.
Brochures
Castle Cottage, Braybrooke.pdf- COUNCIL TAXA payment made to your local authority in order to pay for local services like schools, libraries, and refuse collection. The amount you pay depends on the value of the property.Read more about council Tax in our glossary page.
- Band: E
- PARKINGDetails of how and where vehicles can be parked, and any associated costs.Read more about parking in our glossary page.
- Off street
- GARDENA property has access to an outdoor space, which could be private or shared.
- Yes
- ACCESSIBILITYHow a property has been adapted to meet the needs of vulnerable or disabled individuals.Read more about accessibility in our glossary page.
- Ask agent
Castle Cottage, Braybrooke, Market Harborough
Add an important place to see how long it'd take to get there from our property listings.
__mins driving to your place

Your mortgage
Notes
Staying secure when looking for property
Ensure you're up to date with our latest advice on how to avoid fraud or scams when looking for property online.
Visit our security centre to find out moreDisclaimer - Property reference 33729071. The information displayed about this property comprises a property advertisement. Rightmove.co.uk makes no warranty as to the accuracy or completeness of the advertisement or any linked or associated information, and Rightmove has no control over the content. This property advertisement does not constitute property particulars. The information is provided and maintained by James Sellicks Estate Agents, Market Harborough. Please contact the selling agent or developer directly to obtain any information which may be available under the terms of The Energy Performance of Buildings (Certificates and Inspections) (England and Wales) Regulations 2007 or the Home Report if in relation to a residential property in Scotland.
*This is the average speed from the provider with the fastest broadband package available at this postcode. The average speed displayed is based on the download speeds of at least 50% of customers at peak time (8pm to 10pm). Fibre/cable services at the postcode are subject to availability and may differ between properties within a postcode. Speeds can be affected by a range of technical and environmental factors. The speed at the property may be lower than that listed above. You can check the estimated speed and confirm availability to a property prior to purchasing on the broadband provider's website. Providers may increase charges. The information is provided and maintained by Decision Technologies Limited. **This is indicative only and based on a 2-person household with multiple devices and simultaneous usage. Broadband performance is affected by multiple factors including number of occupants and devices, simultaneous usage, router range etc. For more information speak to your broadband provider.
Map data ©OpenStreetMap contributors.





