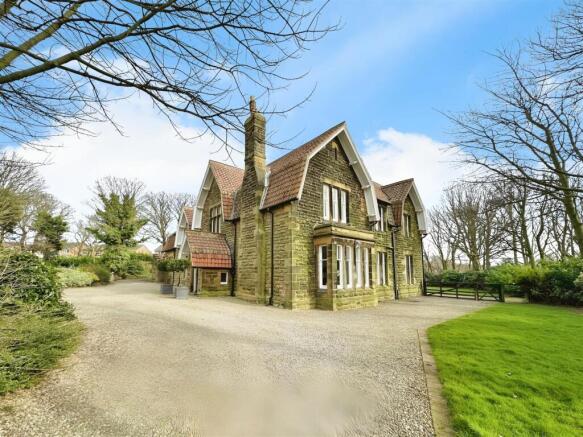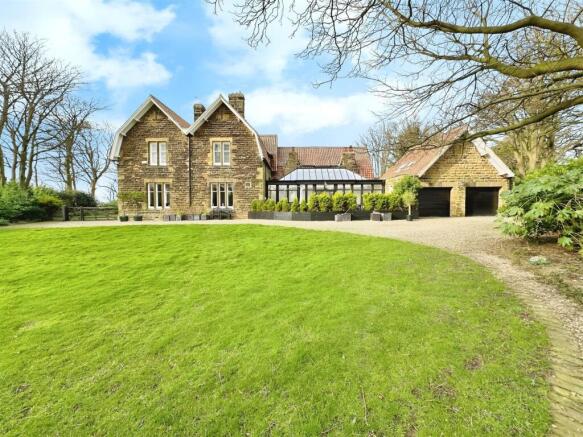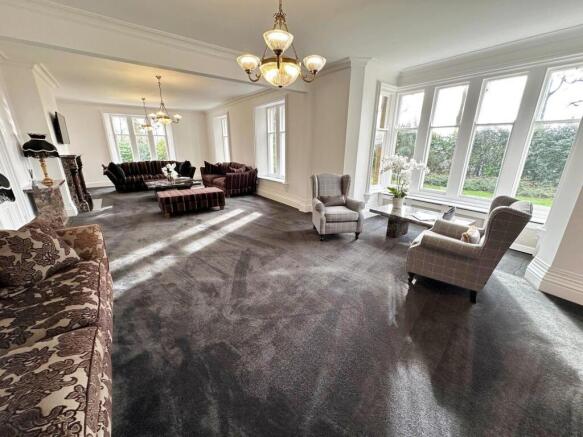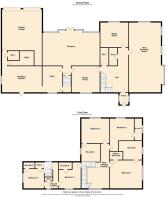Saltburn Road, Brotton
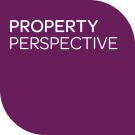
- PROPERTY TYPE
Detached
- BEDROOMS
5
- BATHROOMS
5
- SIZE
Ask agent
- TENUREDescribes how you own a property. There are different types of tenure - freehold, leasehold, and commonhold.Read more about tenure in our glossary page.
Freehold
Key features
- STUNNING VICTORIAN PARSONAGE IN 0.85 ACRE PLOT*
- OVER 3200 SQ FT** PLUS CELLARS & DOUBLE GARAGE
- 5 RECEPTION ROOMS
- IMPRESSIVE KITCHEN WITH MARBLE WORKTOPS
- INTEGRATED OVEN, COMBI MICROWAVE, WARMING DRAWER, HOB, HOOD & DRAWER FRIDGE
- 5 DOUBLE BEDROOMS EACH WITH EN SUITE
- 2 FURTHER WC's PLUS UTILITY ROOM
- IMPRESSIVE GARDENS TO ALL SIDES
- NUMEROUS PARKING SPACES WITH REMOTE CONTROLLED GATED ACCESS & DOUBLE GARAGE
- MUST BE VIEWED TO APPRECIATE QUALITY OF FITTINGS & PERIOD FEATURES
Description
We are delighted to offer for sale this impressive Sandstone Victorian Parsonage set in an impressive 0.85 acre plot*, in an elevated position offering far reaching views. The property has been tastefully modernised and extended and now offers impressive living with both modern and period features plus expansive external space. The property also benefits from being in catchment of OFSTED 'Good' and 'Outstanding' Primary and Secondary schools.
As you would expect the property benefits from gas central heating. There is an impressive kitchen with with marble worktops, quality integrated appliances plus a feature lantern roof. All of the 5 en suites and 2 WC'c have modern fittings. Items of historical interest include but are not limited to the original Parsonage door, impressive main solid wood staircase, stained glass windows, panelling and cornice to ceilings, picture rails plus solid marble fire surrounds with hearth. There are living flame gas fires to 2 reception rooms and a wood burning fire to a further one. Carpets and curtains will be included with the property.
To the ground floor is an impressive entrance hall, living room, sitting room, dining room, snug, orangery, kitchen, utility and 2 WC's. There are 4 double bedrooms, each with en suite accessed off the main staircase. The second staircase gives principal access to bedroom 5 and secondary access to bedroom 4, both of which have en suites. There is an attached double garage with remote controlled doors and boiler area. There are substantial cellar areas accessed via a stone staircase.
The plot is accessed via a driveway with remote controlled gates. There are gravelled areas offering parking for numerous vehicles plus a second access to a further parking area. There are mature garden areas to all sides with lawns, planting and mature trees. There is a further private patio area finished in Marshall rustic paving with a masonry barbeque.
Tenure - Freehold
Council Tax - Band E
The property comprises.
Ground Floor -
Enclosed Entrance Porch - With feature windows.
Hallway - With period entrance door and what is thought to be the original pull doorbell. Having an impressive wooden staircase, feature window and panelled ceiling. Fitted carpets. Giving access to cellars, WC1 and store.
Living Room - 12.00m(max) x 5.96m(max) (39'4"(max) x 19'6"(max)) - A light dual aspect room with feature walk in bay window plus marble fire surround and hearth with living flame gas fire. With fitted carpets.
Sitting Room - 4.82m(max) x 4.25m(max) (15'9"(max) x 13'11"(max)) - With marble fire surround and hearth plus gas fire. With carpets and curtains.
Dining Room - 4.84m x 4.49m (15'10" x 14'8") - With carpets and curtains.
Orangery - 9.84m(max) x 5.62m(max) (32'3"(max) x 18'5"(max)) - With limestone floor tiling plus recessed spot lights and heater. Having electric Velux windows plus French doors leading to the rear garden.
Snug - 4.53m x 3.43m (14'10" x 11'3") - With feature fire surround and wood burning stove plus carpets and window shutters.
Kitchen - 6.85m x 4.41m (22'5" x 14'5") - Having a comprehensive range of bespoke wall and base units plus island unit with complimenting marble worktops and upstands with tiling and floor tiling. With integrated Neff oven, combination microwave and warming drawer, Siemens 5 ring induction hob plus hood, drawer fridge and dishwasher, Belfast sink and mixer tap.
The focal point of the kitchen is the feature lantern roof which came from Plessis/Ericsson's boardroom.
Utility Room - 2.50m(max) x 2.41m(max) (8'2"(max) x 7'10"(max)) - Having a range of modern wall and base units with complimenting marble effect worktops and tiling. With integrated AEG larder freezer plus recessed spot lights and recessed spot lights.
Wc 1 - 2.58m x 1.40m (8'5" x 4'7") - Having modern white sanitary ware plus vinyl flooring.
Wc 2 - 1.56m x 1.05m (5'1" x 3'5") - With modern white sanitary ware with tiling and floor tiling.
First Floor -
Main Galleried Landing - With gallery overlooking with entrance hall and feature window. With fitted carpets.
Bedroom 1 - 4.84m(max) x 4.83m (15'10"(max) x 15'10") - With window shutters and fitted carpets.
En Suite 1 - 3.99m(max) x 3.07m(max) (13'1"(max) x 10'0"(max)) - Having a modern 5 piece suite with stand alone bath, walk in shower plus bidet WC and basin. With tiling, wall tiling, electric light mirror, recessed spot lights and chrome ladder radiator.
Bedroom 2 - 4.86m x 4.24m (15'11" x 13'10") - Having original fire surround, carpets and shutters.
En Suite 2 - 2.67m x 2.61m (8'9" x 8'6") - Having a modern 4 piece suite with shower and screen to bath, bidet, WC and basin plus tiling, floor tiling and recessed spot lights.
Bedroom 3 - 5.60m(max) x 3.61m(max) (18'4"(max) x 11'10"(max)) - With ornamental fireplace, shutters and carpets.
En Suite 3 - 3.76m x 1.17m (12'4" x 3'10") - Having a modern 4 piece suite with shower, bidet, basin and WC plus tiling, floor tiling and recessed spot lights.
Bedroom 4 - 4.50m(max) x 3.79m(max) (14'9"(max) x 12'5"(max)) - Accessible from either the main or second staircase. With carpets and blinds.
En Suite 4 - 2.24m x 1.17m (7'4" x 3'10") - Having modern white sanitary ware with tiling, floor tiling and recessed spot lights.
Inner Landing - Accessed from the second staircase and giving further access to bedroom 4 and 5. With fitted carpets.
Bedroom 5 - 3.82m x 3.24m (12'6" x 10'7") - With walk in store plus carpets and blinds.
En Suite 5 - 1.98m x 1.19m (6'5" x 3'10") - Having modern white sanitary ware with tiling, floor tiling and recessed spot lights.
External - The plot is accessed via a driveway with remote controlled gates. There are gravelled areas offering parking for numerous vehicles plus a second access to a further parking area. There are substantial mature garden areas to all sides with lawns, planting and mature trees. There is a further private patio area finished in Marshall rustic paving with a masonry barbeque.
* Plot size data has been taken from Homesearch property data system. Any buyer should make your own enquiries to confirm this information.
** The property has been appraised using a hand held laser measuring system. Any buyer should make your own checks on these measurements and total area.
Brochures
Saltburn Road, BrottonBrochure- COUNCIL TAXA payment made to your local authority in order to pay for local services like schools, libraries, and refuse collection. The amount you pay depends on the value of the property.Read more about council Tax in our glossary page.
- Band: E
- PARKINGDetails of how and where vehicles can be parked, and any associated costs.Read more about parking in our glossary page.
- Yes
- GARDENA property has access to an outdoor space, which could be private or shared.
- Yes
- ACCESSIBILITYHow a property has been adapted to meet the needs of vulnerable or disabled individuals.Read more about accessibility in our glossary page.
- Ask agent
Saltburn Road, Brotton
Add an important place to see how long it'd take to get there from our property listings.
__mins driving to your place



Your mortgage
Notes
Staying secure when looking for property
Ensure you're up to date with our latest advice on how to avoid fraud or scams when looking for property online.
Visit our security centre to find out moreDisclaimer - Property reference 33728524. The information displayed about this property comprises a property advertisement. Rightmove.co.uk makes no warranty as to the accuracy or completeness of the advertisement or any linked or associated information, and Rightmove has no control over the content. This property advertisement does not constitute property particulars. The information is provided and maintained by Property Perspective, UK. Please contact the selling agent or developer directly to obtain any information which may be available under the terms of The Energy Performance of Buildings (Certificates and Inspections) (England and Wales) Regulations 2007 or the Home Report if in relation to a residential property in Scotland.
*This is the average speed from the provider with the fastest broadband package available at this postcode. The average speed displayed is based on the download speeds of at least 50% of customers at peak time (8pm to 10pm). Fibre/cable services at the postcode are subject to availability and may differ between properties within a postcode. Speeds can be affected by a range of technical and environmental factors. The speed at the property may be lower than that listed above. You can check the estimated speed and confirm availability to a property prior to purchasing on the broadband provider's website. Providers may increase charges. The information is provided and maintained by Decision Technologies Limited. **This is indicative only and based on a 2-person household with multiple devices and simultaneous usage. Broadband performance is affected by multiple factors including number of occupants and devices, simultaneous usage, router range etc. For more information speak to your broadband provider.
Map data ©OpenStreetMap contributors.
