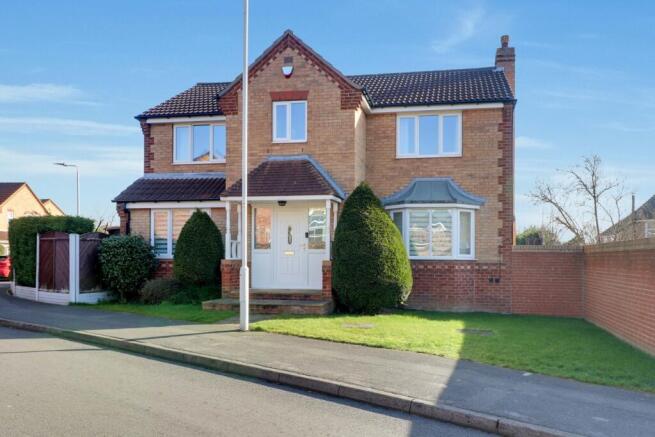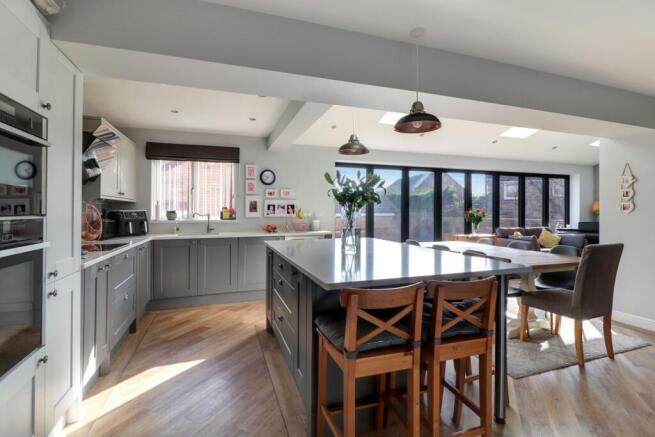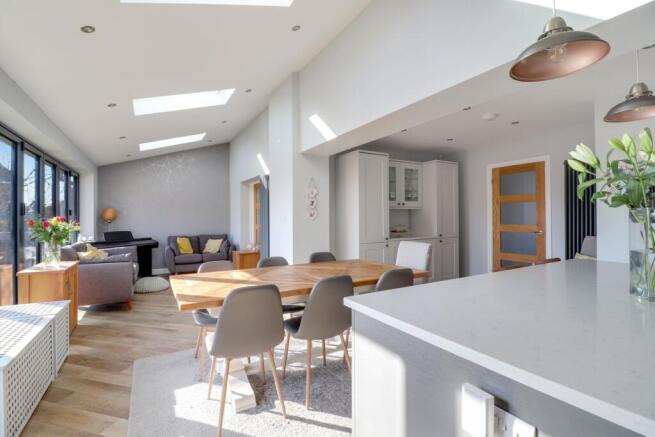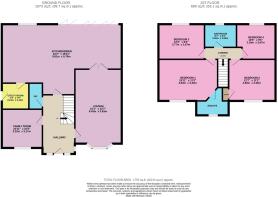Hopefield Drive, Rothwell, Leeds, West Yorkshire, LS26

- PROPERTY TYPE
Detached
- BEDROOMS
4
- BATHROOMS
2
- SIZE
Ask agent
- TENUREDescribes how you own a property. There are different types of tenure - freehold, leasehold, and commonhold.Read more about tenure in our glossary page.
Freehold
Key features
- An exceptional four bedroom detached family home
- Beautifully presented with fabulous attention to detail
- Two spacious reception rooms, ideal layout for families
- Fabulous open plan fitted kitchen diner with island
- Stunning master bedroom with luxury en-suite
- Wonderful private rear garden & patio area
- Driveway & detached double garage
- Impressive wrap around garden to three sides
- Popular & highly convenient location
- Simply a must view perfect family home
Description
A truly exceptional detached property that will confidently tick all the boxes for a growing family looking for their ‘for ever' home. Early viewing is highly recommended to fully appreciate the overall size and quality of this stunning home, the likes of which are rare to the open market. Quality, style and comfort exudes from every aspect of this property with exceptional attention to detail and the highest standard of presentation. Situated on a popular and highly convenient modern development in Rothwell, the property is simply ready to move into and enjoy.
The home begins with a spacious and welcoming entrance hallway with open balustrade staircase that leads to the first floor and doors that give access to the two reception rooms, kitchen to the rear and guest WC. The generous lounge provides an ideal space to relax and is filled with natural light from a bay window to the front aspect. A feature fireplace, double doors that lead to the kitchen and built in bookshelves create an elegance to this well-proportioned room. The second reception room is currently used as a children's play room and is a further impressive sized room offering lots of versatility.
What is clearly the heart of the home is situated to the rear where a new extension has created a spectacular and thoughtfully designed open plan kitchen, spacious dining area and casual seating space. The kitchen itself is a perfect blend of style and function featuring a comprehensive range of wall and base units with complementing quartz work surfaces over, incorporating a large island unit with breakfast bar that seats four. Quality integrated appliances include electric cooker and combination oven, induction hob with extractor above, space for a fridge freezer and separate drinks fridge. A large family dining table and chairs is easily accommodated in the dining area and the casual seating area can currently features two sofas. A combination of skylights and bi-folding doors to the rear ensures this is a bright space to be enjoyed by the whole family and an amazing space for entertaining all complemented with quality Karndean flooring.
Leading from the kitchen is a separate utility room with matching fitted units providing ample space and plumbing for a washing machine, dishwasher and tumble dryer.
To the first floor a landing gives access to four very well-proportioned bedrooms and the family bathroom. Bedroom one features a luxury en-suite shower room fitted with a three piece white suite and electric under floor heating. Bedroom two and three are further generous double rooms, both with fitted wardrobes and bedroom four is a large single currently utilised as a home office. The family bathroom features a three-piece white suite comprising, bath, wash basin and WC all complemented with stylish wall and floor tiling.
Outside the property occupies an enviable corner plot affording a high degree of privacy to the rear. A double width driveway allows ample parking for two cars and leads to the detached double garage with remote controlled electric door. The rear garden is a combination of patio area and lawn that offers a high degree of privacy and wraps around both sides of the property.
The location allows convenient access to a wide range of local amenities with shops schools and transport links all within easy reach. Popular with families and commuters alike, this development is well placed for access to Leeds with the motorway and rail network within close proximity.
Quality and style can be found in every aspect of this impressive home and only a close internal inspection will truly reveal everything offered by this impressive home. Early viewing is highly recommended.
AGENTS NOTE: We are required by law to conduct Anti-Money Laundering checks on all parties involved in the sale or purchase of a property. We strictly follow HMRC guidance in ensuring the accuracy and continuous monitoring of these checks. A third-party company will carry out the initial checks on our behalf. They will contact you, once your offer has been accepted, to conclude where possible a biometric check with you electronically. As a buyer, you will be charged a non-refundable fee of £20 (inclusive of VAT) per buyer for these checks. The fee covers data collection, manual checking and monitoring. You will need to pay this amount directly to our third-party supplier and complete all Anti-Money Laundering checks before your offer can be formally accepted.
- COUNCIL TAXA payment made to your local authority in order to pay for local services like schools, libraries, and refuse collection. The amount you pay depends on the value of the property.Read more about council Tax in our glossary page.
- Band: F
- PARKINGDetails of how and where vehicles can be parked, and any associated costs.Read more about parking in our glossary page.
- Yes
- GARDENA property has access to an outdoor space, which could be private or shared.
- Yes
- ACCESSIBILITYHow a property has been adapted to meet the needs of vulnerable or disabled individuals.Read more about accessibility in our glossary page.
- Ask agent
Hopefield Drive, Rothwell, Leeds, West Yorkshire, LS26
Add an important place to see how long it'd take to get there from our property listings.
__mins driving to your place
Your mortgage
Notes
Staying secure when looking for property
Ensure you're up to date with our latest advice on how to avoid fraud or scams when looking for property online.
Visit our security centre to find out moreDisclaimer - Property reference 10623779. The information displayed about this property comprises a property advertisement. Rightmove.co.uk makes no warranty as to the accuracy or completeness of the advertisement or any linked or associated information, and Rightmove has no control over the content. This property advertisement does not constitute property particulars. The information is provided and maintained by EweMove, Covering Yorkshire. Please contact the selling agent or developer directly to obtain any information which may be available under the terms of The Energy Performance of Buildings (Certificates and Inspections) (England and Wales) Regulations 2007 or the Home Report if in relation to a residential property in Scotland.
*This is the average speed from the provider with the fastest broadband package available at this postcode. The average speed displayed is based on the download speeds of at least 50% of customers at peak time (8pm to 10pm). Fibre/cable services at the postcode are subject to availability and may differ between properties within a postcode. Speeds can be affected by a range of technical and environmental factors. The speed at the property may be lower than that listed above. You can check the estimated speed and confirm availability to a property prior to purchasing on the broadband provider's website. Providers may increase charges. The information is provided and maintained by Decision Technologies Limited. **This is indicative only and based on a 2-person household with multiple devices and simultaneous usage. Broadband performance is affected by multiple factors including number of occupants and devices, simultaneous usage, router range etc. For more information speak to your broadband provider.
Map data ©OpenStreetMap contributors.




