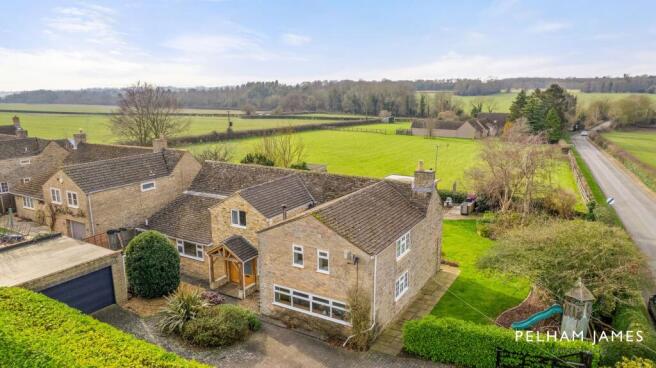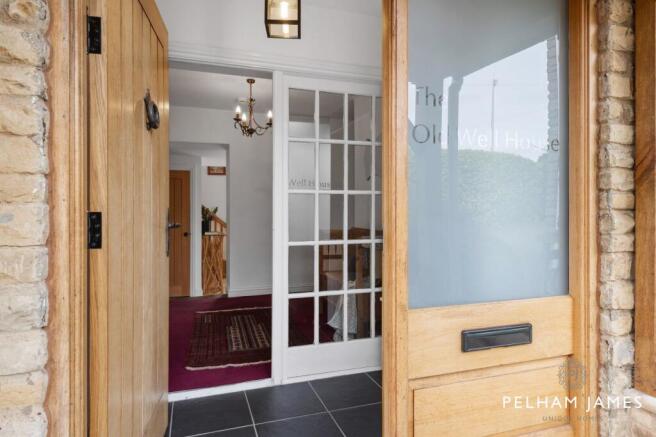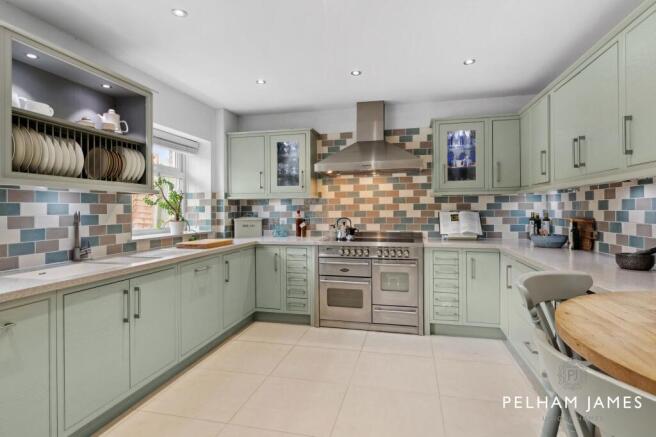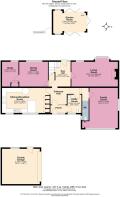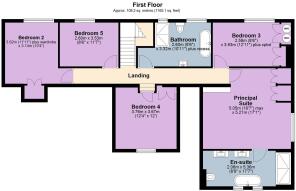Walcot Road, Ufford, PE9

- PROPERTY TYPE
Detached
- BEDROOMS
5
- BATHROOMS
2
- SIZE
2,661 sq ft
247 sq m
- TENUREDescribes how you own a property. There are different types of tenure - freehold, leasehold, and commonhold.Read more about tenure in our glossary page.
Freehold
Key features
- Detached, 5 Bedroom Family Home
- Dating Back to The 1890s, Originally Workers' Cottages For Walcot Hall
- 4 Reception Rooms
- Exposed Stone Walls and Fireplace
- Manicured Garden Featuring a Sandstone Patio, Kitchen Garden and Panoramic Field Views
- Garden Room With Underfloor Heating and Log-Burner, Currently Used As An Office
- Detached Double Garage
- Short Drive to Peterborough, Offering Main Line Services Into London
Description
Tucked away along a hedgerow-lined country lane on the outskirts of the charming village of Ufford, The Old Well House is a haven of spacious country living.
EPC Rating: E
Enchanting Arrival
Tucked away along a hedgerow-lined country lane on the outskirts of the charming village of Ufford, The Old Well House is a haven of spacious country living. A block-paved driveway leads up alongside the manicured green of the lawn, leading to a detached garage and an oak portico entrance. Beyond the etched glass front door and porch, emerge into the entrance hallway - a quiet transition from the outside world into the embrace of home.
Cook Up A Feast
At the heart of The Old Well House lies the kitchen, lovingly reimagined by its current owners. A striking exposed stone feature wall lends an air of rustic charm, beautifully complemented by the softest sage-green cabinetry whose notes are echoed in the carefully chosen splashback tiles, adding depth and warmth. Corian countertops open out into a sociable breakfast bar, while a generous dining table opposite makes this space the perfect setting for both morning coffee and lively gatherings. Cleverly designed storage solutions, a built-in wine cooler and a state-of-the-art Siemens American-style fridge freezer complete this picture of modern convenience.
Room To Relax
A home built for togetherness, The Old Well House offers an abundance of inviting spaces in which to unwind. The snug, a large and versatile room, features exposed stone, connecting the space to its surroundings, while high-level windows allow sunlight to pour in. A room brimming with possibilities, equally suited for movie nights, playtime, or quiet moments with a book, it fits all the family’s needs. Throughout the home, natural shades and materials blur the boundaries between indoors and out, a design philosophy perfectly in tune with its rural setting. A rear hall leads into the sitting room. The main family gathering space, it exudes warmth and character. Wooden flooring extends underfoot, while deep forest-green walls flank the impressive, exposed stone fireplace. This striking feature, lovingly revealed by the current owners, houses an inset log-burning stove, ensuring comfort on even the coldest of winter nights.
Wine And Dine
For formal occasions, the dining room, positioned centrally within the house, is a space designed for feasting and celebration. Plum tones on the feature wall create an intimate yet sophisticated atmosphere, while the large windows frame picturesque views of the garden, making every meal a moment to savour.
Practical Places
Function meets form in The Old Well House’s thoughtfully designed practical spaces. The dedicated study offers a tranquil workspace with built-in shelving, ample desk space, and views of the garden - a perfect retreat for productivity. Meanwhile, the spacious boiler room and utility area, complete with a sink, provides a practical hub for the laundry, while a conveniently located downstairs cloakroom also features, adding another layer of functionality.
Rest And Refresh
Upstairs, light and space await at every turn. To the right of the stairs, a bright and airy bedroom enjoys verdant views from its deep windowsill, making it a perfect children’s retreat. Further along, a charming bedroom with a low, cottage-style window offers a cosy space, ideal as a nursery or an additional home office. The family bathroom, recently refurbished, is a sanctuary of relaxation. A luxurious claw-foot, roll top bathtub stands proudly alongside a large walk-in shower, while a generously sized window frames tranquil views of the garden and the rolling fields beyond. A step leads to another bedroom, part of a tasteful extension; its angled high ceiling draws the eye to the window, where leafy vistas create a calming ambience. Another guest double bedroom offers comfort and practicality, with two sets of fitted wardrobes and a cottage window overlooking the garden.
Bedroom Bliss
A masterpiece of modern elegance, the principal suite is spacious and serene, featuring contemporary panelled walls with soft, integrated lighting, built-in wardrobes and fitted bedside tables and drawers. With ample room to accommodate a cosy armchair, unwind while taking in the sweeping views of the garden and countryside. Refresh in the en suite: an indulgent retreat, complete with a spa-like atmosphere, a deep bathtub with central taps, and a separate shower.
Outdoor Oasis
Step outside and The Old Well House continues to enchant. The west-facing garden is a breathtaking blend of structure and nature, with mature trees casting dappled shade over a designated play area. Manicured lawn stretches out, bordered by precision edged flower beds bursting with year-round greenery. Outside the home, a large Indian sandstone patio invites al fresco dining, edged by tropical-inspired planting. A paved pathway meanders towards a secluded sanctuary to one side of the garden – the perfect place to add a hot tub and table and chairs. An impressive outdoor office, a space designed for both work and leisure, awaits to the rear of the garden. Bifold doors frame far-reaching rural views, while a log-burning stove and underfloor heating ensure year-round comfort.
Al Fresco Heaven
The outdoor kitchen, complete with a fridge and a pizza oven, transforms this space into the ultimate entertaining area, a haven of privacy and relaxation. To the rear of the garden panoramic views of fields stretch out as far as the eye can see. As the afternoon sun lingers and the sky melts into the golden hues of sunset, The Old Well House stands as a testament to harmonious living - where nature, comfort and timeless beauty come together in perfect balance.
The Finer Details
Freehold / Detached / Originally workers’ cottages for Walcot Hall, dating back to 1890s / Plot approx. 0.29 acres / Oil central heating / Mains electricity and water / Septic tank / Peterborough City Council, tax band G / EPC rating E / Ground Floor: approx. 139 sq. metres / (1,496.3 sq. feet) / First Floor: approx. 108.2 sq. metres (1,165.1 sq. feet) / Total Home: approx. 247.3 sq. metres (2,661.5 sq. feet) / Double Garage: approx. 28.5 sq. metres (306.6 sq. feet) / Garden Room: approx. 13.5 sq. metres (145.5 sq. feet) / Total Overall: approx. 289.3 sq. metres (3,113.6 sq. feet)
Near And Far
Just five miles from the Georgian town of Stamford and nine miles from the cathedral city of Peterborough, Ufford is a pretty village haven serviced by the fabulous White Hart pub, just an easy stroll away. It also boasts a cricket club and a village hall, which hosts an art society and a ladies’ group amongst other regular events and groups. Ufford Hall and St Andrew’s Church offer an historical backdrop to the village. Outdoorsy types can enjoy a variety of public footpaths, a great option for strolls with the family. Head over to Barnack to roam the ‘Hills and Holes’ and admire the rare orchids that grow in the grassland of this stunning national nature reserve. Southey Wood has waymarked trails, and cyclists and horse riders can use the bridleway linked to the route through Castor Hanglands with its ancient woodland and heaths.
Out And About
Peterborough is a short drive away and offers main line services to London King’s Cross in 50 minutes, making the commute or a family day trip a breeze. The nearby A1 and A47 ensures easy access to London and Cambridge and keeps Ufford well-connected to a range of shops, health and leisure facilities. For early years education there is Barnack C E Primary School, Copthill Independent School or Stamford Junior School, part of the Stamford School structure offering co-education for children aged 2-18 years. Arthur Mellows Village College is about four miles away, with a school bus service running from Ufford, and Stamford has a plethora of state and independent schools to choose from.
Local Distances
Stamford 5 miles (12 minutes) / Glinton 6 miles (12 minutes) / Peterborough 8.5 miles (20 minutes) / Bourne 11 miles (25 minutes) / Oakham 17 miles (28 minutes) / Cambridge 46 miles (1 hour 5 minutes)
Watch Our Property Tour
Let Lottie guide you around The Old Well House with our PJ Unique Homes tour video, also shared on our Facebook page, Instagram and YouTube, or call us and we'll email you the link. We'd love to show you around. You are welcome to arrange a viewing or we are happy to carry out a FaceTime video call from the property for you, if you'd prefer.
Disclaimer
Pelham James use all reasonable endeavours to supply accurate property information in line with the Consumer Protection from Unfair Trading Regulations 2008. These property details do not constitute any part of the offer or contract and all measurements are approximate. The matters in these particulars should be independently verified by prospective buyers. It should not be assumed that this property has all the necessary planning, building regulation or other consents. Any services, appliances and heating system(s) listed have not been checked or tested. Purchasers should make their own enquiries to the relevant authorities regarding the connection of any service. No person in the employment of Pelham James has any authority to make or give any representations or warranty whatever in relation to this property or these particulars or enter into any contract relating to this property on behalf of the vendor.
Brochures
Brochure 1- COUNCIL TAXA payment made to your local authority in order to pay for local services like schools, libraries, and refuse collection. The amount you pay depends on the value of the property.Read more about council Tax in our glossary page.
- Band: G
- PARKINGDetails of how and where vehicles can be parked, and any associated costs.Read more about parking in our glossary page.
- Yes
- GARDENA property has access to an outdoor space, which could be private or shared.
- Yes
- ACCESSIBILITYHow a property has been adapted to meet the needs of vulnerable or disabled individuals.Read more about accessibility in our glossary page.
- Ask agent
Walcot Road, Ufford, PE9
Add an important place to see how long it'd take to get there from our property listings.
__mins driving to your place
Your mortgage
Notes
Staying secure when looking for property
Ensure you're up to date with our latest advice on how to avoid fraud or scams when looking for property online.
Visit our security centre to find out moreDisclaimer - Property reference c1b546d0-ac92-44ed-9bb7-aaa77b507db1. The information displayed about this property comprises a property advertisement. Rightmove.co.uk makes no warranty as to the accuracy or completeness of the advertisement or any linked or associated information, and Rightmove has no control over the content. This property advertisement does not constitute property particulars. The information is provided and maintained by Pelham James, Stamford & Rutland. Please contact the selling agent or developer directly to obtain any information which may be available under the terms of The Energy Performance of Buildings (Certificates and Inspections) (England and Wales) Regulations 2007 or the Home Report if in relation to a residential property in Scotland.
*This is the average speed from the provider with the fastest broadband package available at this postcode. The average speed displayed is based on the download speeds of at least 50% of customers at peak time (8pm to 10pm). Fibre/cable services at the postcode are subject to availability and may differ between properties within a postcode. Speeds can be affected by a range of technical and environmental factors. The speed at the property may be lower than that listed above. You can check the estimated speed and confirm availability to a property prior to purchasing on the broadband provider's website. Providers may increase charges. The information is provided and maintained by Decision Technologies Limited. **This is indicative only and based on a 2-person household with multiple devices and simultaneous usage. Broadband performance is affected by multiple factors including number of occupants and devices, simultaneous usage, router range etc. For more information speak to your broadband provider.
Map data ©OpenStreetMap contributors.
