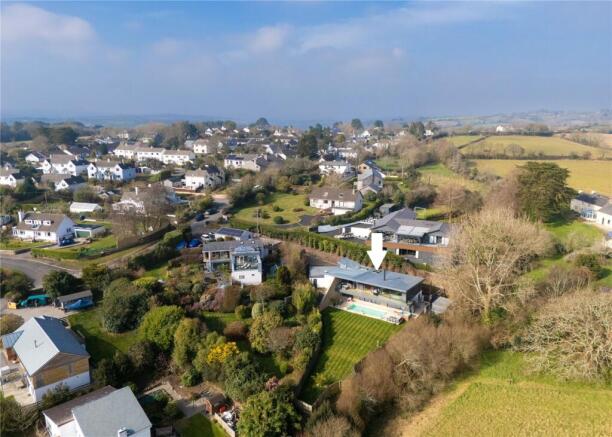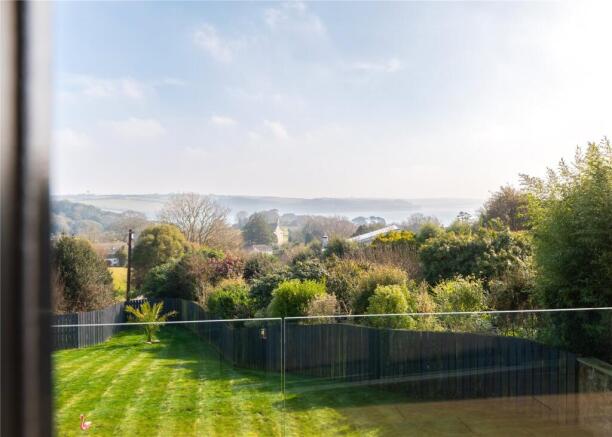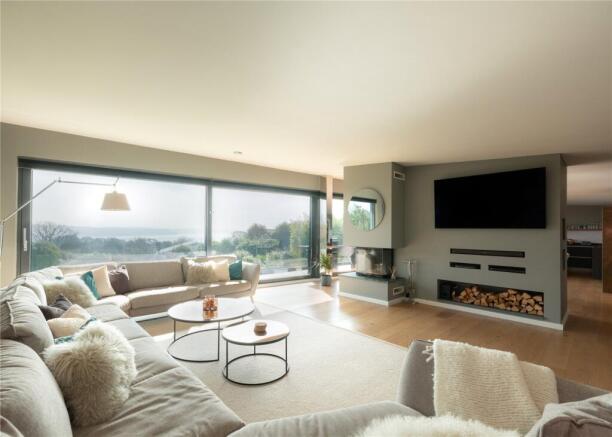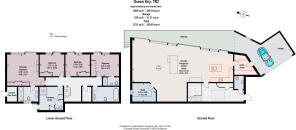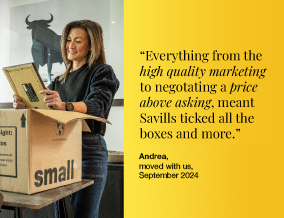
Feock, Truro, Cornwall, TR3

- PROPERTY TYPE
Detached
- BEDROOMS
4
- BATHROOMS
4
- SIZE
3,225 sq ft
300 sq m
- TENUREDescribes how you own a property. There are different types of tenure - freehold, leasehold, and commonhold.Read more about tenure in our glossary page.
Freehold
Key features
- Architectural marvel with cutting-edge design
- Secluded, prestigious location
- Four spacious bedrooms (Two en suite)
- Four elegantly appointed bathrooms
- Heated outdoor swimming pool with dedicated changing/shower room
- Energy-efficient underfloor heating throughout
- Triple-glazed windows for optimal insulation
- Expansive balcony showcasing stunning river vistas
- Double garage with remote-controlled electric doors
- EPC Rating = B
Description
Description
A remarkable four-bedroom contemporary home nestled in the exclusive village of Feock, Cornwall. Designed with meticulous attention to detail, this elevated property maximizes its spectacular position overlooking Carrick Roads and the Fal River.
A private driveway leads to an eye-catching aluminum façade, setting the tone for the luxurious interior beyond. Step inside to a bright, airy first-floor hallway featuring a guest WC and cloak cupboard, seamlessly flowing into an impressive open-plan living area. The heart of this space is a sleek Spartherm wood-burning stove, around which the modern kitchen, dining, and lounge areas are thoughtfully arranged. Floor-to-ceiling triple-glazed sliding doors open onto a generous balcony with glass balustrades, framing the mesmerizing views of the landscaped garden, pool, and river beyond.
The upper level boasts engineered oak flooring with underfloor heating, powered by efficient Grant Aerona 3 air source heat pumps, offering customizable climate control throughout the home. The state-of-the-art kitchen is a chef’s dream, equipped with a dual-control five-oven electric AGA, a Neff combi-oven, integrated dishwasher, built-in Neff coffee machine, Quooker instant hot tap, a large island, and durable Dekton worktops. Adjacent is a well-designed utility room with an additional dishwasher and access to the double garage and workshop. A stylish home office/study, accessible from the living area, completes this floor.
Descending to the lower ground level, porcelain floor tiles create a refined ambiance. The principal bedroom is a luxurious retreat with built-in wardrobes, a dressing table, and sliding doors opening to the garden and pool. Its en-suite shower room features a cutting-edge Toto WC and premium Villeroy & Boch sanitaryware. Three additional double bedrooms, one with its own en-suite shower room (also with Villeroy & Boch fittings), all enjoy sliding doors to the garden and poolside. A lavish family bathroom with a striking Lusso stone bath, a fully equipped laundry room, and a poolside changing room, complete with two cubicles, a monsoon shower, and garden access out at this level.
GARDENS & EXTERIOR:
The meticulously landscaped gardens face southeast, offering privacy and tranquility with a lush lawn, mature trees and shrubs, a babbling stream, a hot tub, and a heated swimming pool. An undercover poolside relaxation area is perfect for al fresco entertaining. Practical features include external power points, water taps, steps to the balcony, an outdoor laundry room, a dedicated pool plant room, and a spacious garden shed/workshop. A 2000-litre rainwater harvesting tank supplies the WCs, enhancing the property’s eco-conscious design.
PARKING & GARAGING:
A private driveway provides ample parking and leads to an integrated double garage/workshop with remote-controlled electric doors and direct access into the home.
Agent Note-
There is a 2200 Litre under ground reservoir tank in the garden that collects all the rainwater from the roof and is used to flush all the toilets in the house.
Fitted Blinds in kitchen/dinner to stay.
SERVICES: Air Source Heat Pumps, Mains Water and Electricity, Private Drainage
COUNCIL TAX BAND: G
Fixtures and Fittings - Only those mentioned in these sales particulars are included in the sale. All others such as curtains, light fittings, garden ornaments, etc. are specifically excluded but may be available by separate negotiation.
IMPORTANT NOTICE - Savills, their clients and any joint agents give notice that:
1. They are not authorised to make or give any representations or warranties in relation to the property either here or elsewhere, either on their own behalf or on behalf of their client or otherwise. They assume no responsibility for any statement that may be made in these particulars. These particulars do not form part of any offer or contract and must not be relied upon as statements or representations of fact.
2. Any areas, measurements or distances are approximate. The text, images and plans are for guidance only and are not necessarily comprehensive. It should not be assumed that the property has all necessary planning, building regulation or other consents and Savills have not tested any services, equipment or facilities. Purchasers must satisfy themselves by inspection or otherwise.
Location
Nestled in the peaceful village of Feock on the Fal River, Ocean Key enjoys a coveted private setting within Cornwall’s Area of Outstanding Natural Beauty. The village’s verdant hills gently descend to a charming waterfront, with a selection of excellent pubs and restaurants nearby. The historic St. Feock’s Church, dating to the 12th century, adds timeless character to the area. Loe Beach, ideal for swimming, sailing, and watersports, is just a 10-minute stroll away.
Truro, Cornwall’s vibrant capital, lies 5 miles away, offering a thriving cultural scene with top-tier shopping, leisure facilities, a cinema, museum, art galleries, an iconic cathedral, and the renowned Hall For Cornwall Theatre. Direct trains connect Truro to London Paddington in approximately 4.5 hours. Falmouth, a historic port town with Europe’s deepest natural harbor, is 10 miles away, celebrated for its sailing culture, pristine beaches, and array of dining and golfing options. Cornwall Newquay Airport, 24 miles distant, provides regular flights to London and various domestic and international destinations.
Square Footage: 3,225 sq ft
Directions
DIRECTIONS: What3Words Reference: throw.cherished.abandons
DISTANCES & DIRECTIONS: (all distances are approximate and in miles)
Truro 5 miles - Mylor 7 miles- St Mawes 8 miles (via King Harry Ferry) - Falmouth 10 miles - Cornwall Airport Newquay 24 miles
Additional Info
LOCAL EDUCATION: Kea Community Primary School, rated ‘Good’ by Ofsted, is approximately 3 miles away. The area boasts an excellent range of schooling options, including Treliske and Polwhele Preparatory Schools, Truro School, and Truro High School. The University of Falmouth at Penryn is just 7 miles away, offering higher education opportunities.
Brochures
Web DetailsParticulars- COUNCIL TAXA payment made to your local authority in order to pay for local services like schools, libraries, and refuse collection. The amount you pay depends on the value of the property.Read more about council Tax in our glossary page.
- Band: G
- PARKINGDetails of how and where vehicles can be parked, and any associated costs.Read more about parking in our glossary page.
- Yes
- GARDENA property has access to an outdoor space, which could be private or shared.
- Yes
- ACCESSIBILITYHow a property has been adapted to meet the needs of vulnerable or disabled individuals.Read more about accessibility in our glossary page.
- Ask agent
Feock, Truro, Cornwall, TR3
Add an important place to see how long it'd take to get there from our property listings.
__mins driving to your place
Your mortgage
Notes
Staying secure when looking for property
Ensure you're up to date with our latest advice on how to avoid fraud or scams when looking for property online.
Visit our security centre to find out moreDisclaimer - Property reference TRS240182. The information displayed about this property comprises a property advertisement. Rightmove.co.uk makes no warranty as to the accuracy or completeness of the advertisement or any linked or associated information, and Rightmove has no control over the content. This property advertisement does not constitute property particulars. The information is provided and maintained by Savills, Truro. Please contact the selling agent or developer directly to obtain any information which may be available under the terms of The Energy Performance of Buildings (Certificates and Inspections) (England and Wales) Regulations 2007 or the Home Report if in relation to a residential property in Scotland.
*This is the average speed from the provider with the fastest broadband package available at this postcode. The average speed displayed is based on the download speeds of at least 50% of customers at peak time (8pm to 10pm). Fibre/cable services at the postcode are subject to availability and may differ between properties within a postcode. Speeds can be affected by a range of technical and environmental factors. The speed at the property may be lower than that listed above. You can check the estimated speed and confirm availability to a property prior to purchasing on the broadband provider's website. Providers may increase charges. The information is provided and maintained by Decision Technologies Limited. **This is indicative only and based on a 2-person household with multiple devices and simultaneous usage. Broadband performance is affected by multiple factors including number of occupants and devices, simultaneous usage, router range etc. For more information speak to your broadband provider.
Map data ©OpenStreetMap contributors.
