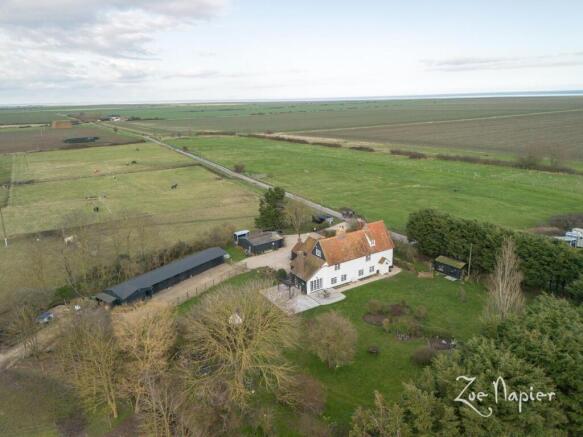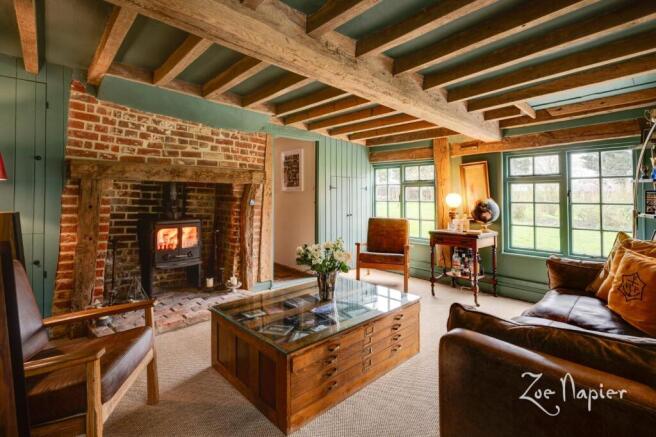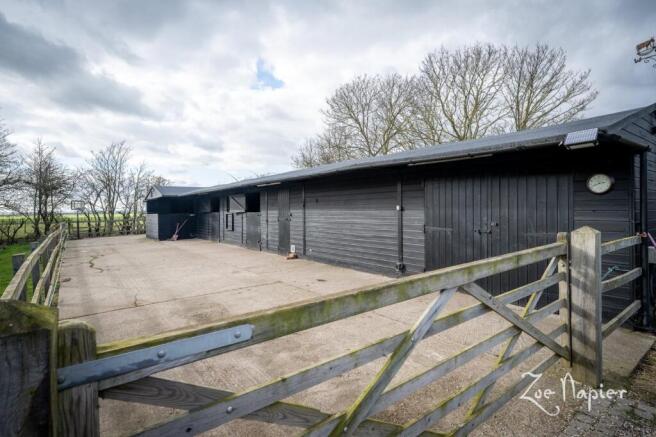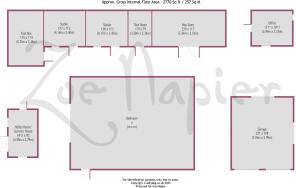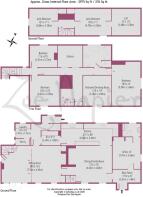
The Dengie

- PROPERTY TYPE
Detached
- BEDROOMS
5
- BATHROOMS
2
- SIZE
Ask agent
- TENUREDescribes how you own a property. There are different types of tenure - freehold, leasehold, and commonhold.Read more about tenure in our glossary page.
Freehold
Key features
- Refurbished Grade II Listed Farmhouse
- Four Bedrooms + Two Attic Rooms
- Three Characterful Reception Rooms
- Ground Floor Playroom/Bedroom with En-Suite
- Quality Kitchen and Service Rooms
- 3.22 Acres
- Stables & Manege
- Agricultural Storage Barn
- Office Outbuilding with log burner
- Garaging and Storage
Description
An Attractive Four/Five Bedroom Grade II Listed Farmhouse with 3.22 acres, Equestrian Facilities, and Barn Storage set on the Dengie Marshes
What We Say
This property and its location are like a breath of fresh sea air. Its isolated but not lonely spot will be perfect for the right buyer. The location gives a true sense of well-being for the ‘Good Life’ with lovely walks and those who ride may be able to request the same privilege of being able to ride around the neighbouring farm tracks, subject to permission from the landowner.
What the Owners Say
Raising our family with three children here has been brilliant. The children are allowed to be free and enjoy all the outdoor spaces. We have refurbished the house and it works really well with the various rooms and spaces. We hope the incoming buyers will enjoy this home just as much.
History & Background
Set within 3.22 acres of land, this charming Grade II listed farmhouse dates back to the early 17th century, with thoughtful additions made over time. The property presents a rendered front façade, while the rear features distinctive black weatherboarding beneath traditional peg-tiled roofs. The house has been carefully modernized to blend contemporary comfort with period character, utilizing Farrow & Ball colour schemes. The spacious interior offers flexible accommodation, including a convenient ground-floor bedroom with en-suite facilities. Upstairs, you'll find four bedrooms, with a further staircase leading to two generous attic rooms. While these upper rooms feature characterful low beams, they're perfectly suited as either children's bedrooms or playrooms. There are two staircases so the accommodation could be split for multi-generational living, if required.
The extensive grounds house several outbuildings, including a detached period office building, garaging, storage facilities, and a hobby room/summerhouse. Equestrian facilities are well-provided for, with a stable block, paddocks, and a professional 40 x 20m manege.
A particularly noteworthy feature is the storage barn fitted with solar panels, which has transformed this historic property into an almost self-sufficient home in terms of electricity - the current owners report an impressive last annual electricity bill of around just £100.
Setting & Location
Nestled deep within the tranquil Dengie Marshes, this farmhouse enjoys a unique position surrounded by expansive farmland. The rural views are ever-changing, punctuated by the elegant sight of wind turbines turning gracefully in the distance.
Access to this secluded property is through Middlewick Farm, where a security-coded gate marks the entrance. The house lies a gentle 0.85-mile drive from this gate, with the journey continuing through unspoiled marshland along a country lane that eventually leads to Southminster, some 4 miles away.
Despite its peaceful location, the property never feels truly isolated. The livery yard at Middlewick Farm during the day brings a welcome sense of activity, and through the generosity of the landowner, the current owners enjoy horse riding along the farm tracks up to the sea wall, offering wonderful off-road hacking opportunities. Of course, the new owners would need to obtain their own permission in this respect.
The property sits within the historic Dengie Marshes, which stretch across the eastern reaches of the Dengie Peninsula between the Blackwater and Crouch estuaries near Bradwell on Sea. This area includes the prestigious Dengie Nature Reserve, a 7,673-acre Site of Special Scientific Interest renowned for its biological and geographical significance. Here, amongst the marshes, one finds more than just solitude - there's a genuine sense of well-being that comes from being surrounded by such unspoiled natural beauty.
Ground Floor Accommodation
A welcoming rear vestibule opens into the service areas with attractive Victorian style tiled flooring, featuring a ground floor WC and utility room. Beyond lies the heart of the home - a stunning besoke, custom made kitchen crafted by British Standard Kitchens, showcasing a blend of solid oak and painted units. The kitchen's thoughtful design includes a walk-in pantry, a new eControl electric AGA oven supplied by Blake and Bull, and a harmonious mix of brick and parquet flooring, all enhanced by exposed timber beams. A breakfast bar creates a natural flow into the open-plan family/dining room.
The family/dining room features an impressive floor-to-ceiling red brick inglenook fireplace. Parquet flooring extends throughout, and doors lead to both the main staircase and other ground-floor spaces. A versatile ground floor bedroom, currently serving as a playroom, benefits from a luxury en-suite shower room and further features a delightful wood-burning stove.
Through a charming stable door, you'll discover the main sitting room, a space rich in character with its magnificent, exposed timber frame. This split-level room is cleverly divided by an open stud wall. The lower level offers a cozy sitting area with a brick fireplace housing a log burner, while the elevated section features wooden floorboards and a decorative fireplace - an ideal setting for a baby-grand piano. French doors open onto the terraces, and a secondary staircase provides additional access to the first floor. At the front of the house is a front hallway area with front door facing onto the lawns.
First & Second Floor Accommodation
The first floor can be reached from two staircases with extensive interconnecting landings. There are two delightful double bedrooms in the older part of the house, one features a Victorian-style fireplace and the other exposed timbers. There are two further double bedrooms on this floor including the main bedroom with floorboards alongside a luxurious bathroom with a traditional bathtub, a separate double shower, a period style washstand and w.c. Stairs rise to two spacious top-floor attic rooms. Each of these rooms is used as children’s bedrooms. There are a couple of low beams under 5ft and restricted eaves head room. However, two good additional rooms to complement family living.
Grounds
Gated access leads to a spacious gravelled drive that faces onto the stable yard. There are two good storage units and a double garage. Beside the back door is a red brick and weather boarded period outhouse. This has been converted into a home office with the benefit of having underfloor heating and a log burner. The majority of lawns face south and west with access to the manege and paddocks.
Equestrian Facilities
The Stable block contains four stables (or three full-size), a tack room, and an adjoining carriage store used for storing hay & bedding. The all-weather arena is approximately 40 x 20m. Access leads to the side paddocks where there is vehicle access to the modern agricultural, fully insulated barn with solar panels and 19kw storage batteries. The barn is of excellent size with a roller shutter door to accommodate farm machinery etc. The remaining land is fenced for grazing.
Agents Notes
- Our client has completed a property questionnaire to provide prospective buyers with additional information. Please request this through the selling agent.
- The property affords an easement with access rights across Middlewick Farm. The water supply is also from the farm with a current charge of around £100 pa.
- Council Tax Band G
Proposed wind turbines are under public consultation to be located close to the sea wall along the east coast of the marshes. These will be 1.2km away from the farmhouse. Please ask the selling agent for additional information, if required.
Services
Mains Electricity & Solar Panels. Bore Hole Water via Farm. Private modern drainage . Oil Fired Heating . Broadband – Starlink 150mbs.
EPC rating: Exempt. Tenure: Freehold,
- COUNCIL TAXA payment made to your local authority in order to pay for local services like schools, libraries, and refuse collection. The amount you pay depends on the value of the property.Read more about council Tax in our glossary page.
- Band: G
- PARKINGDetails of how and where vehicles can be parked, and any associated costs.Read more about parking in our glossary page.
- Driveway
- GARDENA property has access to an outdoor space, which could be private or shared.
- Private garden
- ACCESSIBILITYHow a property has been adapted to meet the needs of vulnerable or disabled individuals.Read more about accessibility in our glossary page.
- Ask agent
Energy performance certificate - ask agent
The Dengie
Add an important place to see how long it'd take to get there from our property listings.
__mins driving to your place
Your mortgage
Notes
Staying secure when looking for property
Ensure you're up to date with our latest advice on how to avoid fraud or scams when looking for property online.
Visit our security centre to find out moreDisclaimer - Property reference P1411. The information displayed about this property comprises a property advertisement. Rightmove.co.uk makes no warranty as to the accuracy or completeness of the advertisement or any linked or associated information, and Rightmove has no control over the content. This property advertisement does not constitute property particulars. The information is provided and maintained by Zoe Napier Collection, Essex & South Suffolk. Please contact the selling agent or developer directly to obtain any information which may be available under the terms of The Energy Performance of Buildings (Certificates and Inspections) (England and Wales) Regulations 2007 or the Home Report if in relation to a residential property in Scotland.
*This is the average speed from the provider with the fastest broadband package available at this postcode. The average speed displayed is based on the download speeds of at least 50% of customers at peak time (8pm to 10pm). Fibre/cable services at the postcode are subject to availability and may differ between properties within a postcode. Speeds can be affected by a range of technical and environmental factors. The speed at the property may be lower than that listed above. You can check the estimated speed and confirm availability to a property prior to purchasing on the broadband provider's website. Providers may increase charges. The information is provided and maintained by Decision Technologies Limited. **This is indicative only and based on a 2-person household with multiple devices and simultaneous usage. Broadband performance is affected by multiple factors including number of occupants and devices, simultaneous usage, router range etc. For more information speak to your broadband provider.
Map data ©OpenStreetMap contributors.
