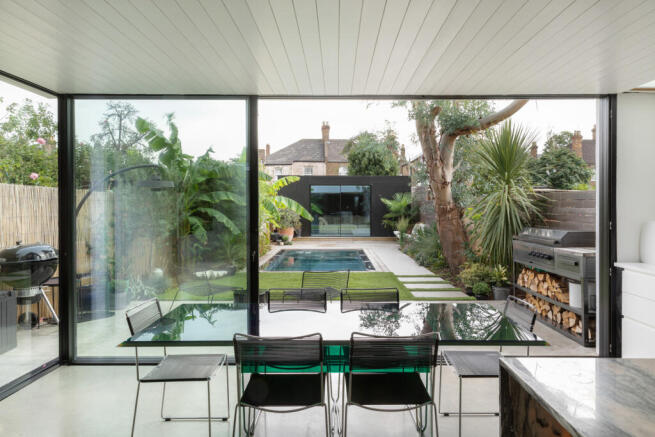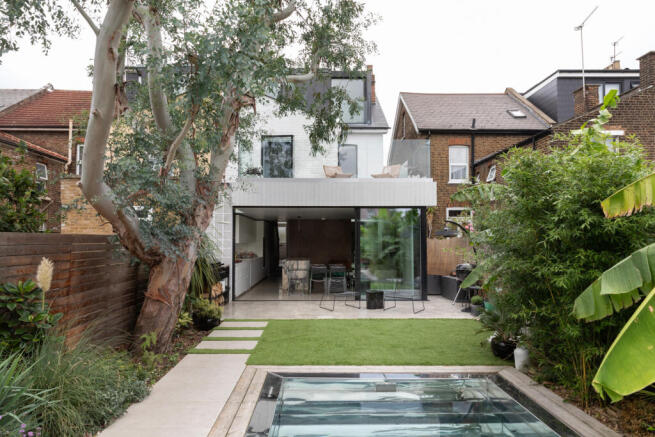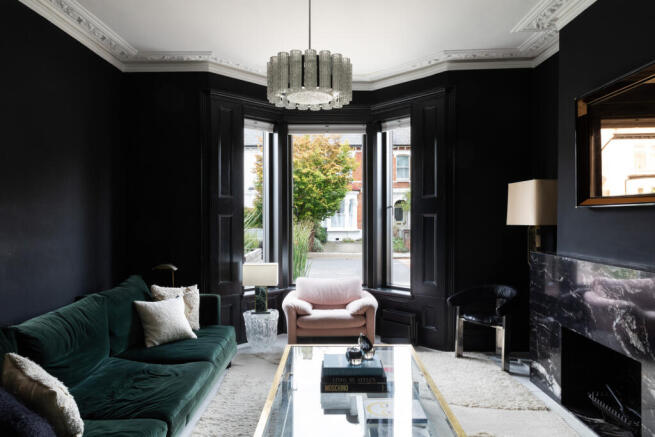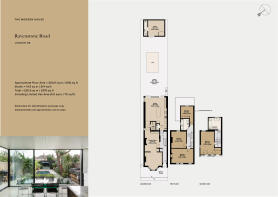
Ravenstone Road, London N8

- PROPERTY TYPE
Terraced
- BEDROOMS
4
- BATHROOMS
4
- SIZE
2,376 sq ft
221 sq m
- TENUREDescribes how you own a property. There are different types of tenure - freehold, leasehold, and commonhold.Read more about tenure in our glossary page.
Freehold
Description
The Tour
The house sits at the end of a Victorian terrace and has a white-painted brick façade. Alongside a gravel-laid front garden is a flagstone path leading to a solid black door with Banham furniture. There is parking for one car and an electric vehicle charging point.
The main reception room sits at the front of the plan, where original floorboards and cornicing are painted white to contrast with dramatic black-painted walls and with a sleek marble surround in granite fitted around a working fire. Tall bay Velfac windows ensure a light-filled environment and are dressed with traditional wooden shutters. A wide archway leads into the second reception room, where a closed gas fire by Kalfire is a warming focal point that centres the space.
To the rear, a set of full-height doors can close off the kitchen, dining and living area from the hall. The kitchen can also be accessed from the rear reception room, under a slightly sloping roof light and past a bank of cabinetry clad in European walnut veneer that houses a utility room and WC. There is timber panelling along the ceiling and sleek polished concrete floors beneath that are warmed by underfloor heating. There are subtly defined areas for the kitchen, dining and living space. The kitchen sits along one side of the room behind an island with a waterfall worktop in Calacatta marble. The main worktop extends along the side wall with a Bora induction hob atop and white cabinetry above and below.
The living space sits opposite, backed by a wall of barefaced brick that, painted white, ties in with the ceiling. The dining area is placed to the back and sits beside full-width, thin-framed sliding doors that open onto the garden.
There are three double bedrooms on the first floor. The bedroom at the front of the plan has walls painted ‘Middleton Pink’ by Farrow and Ball, with three Velfac windows to the front casting natural light over its delicate palette. The bedroom to the centre has views over a section of decked roof, and the remaining bedroom is placed towards the rear, with a king-size Murphy bed that caters for guests.
A family bathroom with underfloor heating completes the first-floor plan. Here, the bath is wrapped in sumptuous pink onyx stone. There is a walk-in shower and a squared Lusso Stone sink below mirrored cabinetry, with brass taps and a brass floor-mounted heated towel rail.
The loft is arranged to provide a double bedroom at the rear, where a wall of European walnut veneer creates the effect of a tactile headboard. A large, black-framed sliding window at the back with electrically-operated blinds provides far-reaching views across the garden and beyond. These main windows work in tandem with two Velux skylights, a wall of glass demarcating the room from the hall and the roof light in the stairwell to create a light-filled area at the top of the house.
Within the loft space is a spacious bathroom, again with underfloor heating. A walk-in shower is surrounded by walls of luxurious green panda marble, its veining running across the individual slabs to create a seamless expanse. A free-standing oval bath rests below a wide frameless window, and there are brass fixtures and fittings in the shower and bath.
Outdoor Space
The rear garden flows out from the living room and kitchen at the same level and is a perfect space for relaxing and entertaining. A resistance swimming pool lined with stainless steel forms the focal points and can transformed into a hot tub. There is low-maintenance astroturf and a path of porcelain flagstones leading past the pool and to the garden studio. Planted beds line the garden and a mature eucalyptus tree to one side provides shade.
There is a self-contained studio in the garden with a section of decking forming a terrace. The studio is clad in black-painted cedar with a polished concrete floor underfoot. With its en suite bathroom and walk-in shower, the studio would equally make for excellent guest accommodation.
The Area
Ravenstone Road is to the east of Turnpike Lane, just north of an area known locally as the 'Harringay Ladder'. The open fields and far-reaching views of Alexandra Park are within a 20-minute walk, with Finsbury Park, the Parkland Walk and Woodbury Wetlands around a 30-minute walk south.
There are plenty of good places to eat and drink, including the fantastic Dusty Knuckle Bakery on Green Lanes, and local favourite The Salisbury Hotel pub, both a 20-minute walk away.
Crouch End's abundance of cafés, restaurants and bars are also a 20-minute walk away, including the delightful Through the Woods, a restaurant with a regularly changing, largely plant-based menu served in a cosy neighbourhood setting. The atmospheric Grade II-listed pub Great Northern Railway Tavern is in nearby Hornby can be reached in five minutes on foot.
The area is popular with families on account of its proximity to several well-regarded primary schools including Chestnuts, St Mary’s Priory RC, North Harringay, South Harringay and Woodberry. The house is well located for access to public transport. Turnpike Lane Station (Piccadilly line) is close; trains connect to central London from here in around 15 minutes. Hornsey station is a 10-minute walk south and provides Great Northern Line services between Moorgate and Stevenage.
Council Tax Band: F
- COUNCIL TAXA payment made to your local authority in order to pay for local services like schools, libraries, and refuse collection. The amount you pay depends on the value of the property.Read more about council Tax in our glossary page.
- Band: F
- PARKINGDetails of how and where vehicles can be parked, and any associated costs.Read more about parking in our glossary page.
- Yes
- GARDENA property has access to an outdoor space, which could be private or shared.
- Yes
- ACCESSIBILITYHow a property has been adapted to meet the needs of vulnerable or disabled individuals.Read more about accessibility in our glossary page.
- Ask agent
Ravenstone Road, London N8
Add an important place to see how long it'd take to get there from our property listings.
__mins driving to your place



Your mortgage
Notes
Staying secure when looking for property
Ensure you're up to date with our latest advice on how to avoid fraud or scams when looking for property online.
Visit our security centre to find out moreDisclaimer - Property reference TMH81792. The information displayed about this property comprises a property advertisement. Rightmove.co.uk makes no warranty as to the accuracy or completeness of the advertisement or any linked or associated information, and Rightmove has no control over the content. This property advertisement does not constitute property particulars. The information is provided and maintained by The Modern House, London. Please contact the selling agent or developer directly to obtain any information which may be available under the terms of The Energy Performance of Buildings (Certificates and Inspections) (England and Wales) Regulations 2007 or the Home Report if in relation to a residential property in Scotland.
*This is the average speed from the provider with the fastest broadband package available at this postcode. The average speed displayed is based on the download speeds of at least 50% of customers at peak time (8pm to 10pm). Fibre/cable services at the postcode are subject to availability and may differ between properties within a postcode. Speeds can be affected by a range of technical and environmental factors. The speed at the property may be lower than that listed above. You can check the estimated speed and confirm availability to a property prior to purchasing on the broadband provider's website. Providers may increase charges. The information is provided and maintained by Decision Technologies Limited. **This is indicative only and based on a 2-person household with multiple devices and simultaneous usage. Broadband performance is affected by multiple factors including number of occupants and devices, simultaneous usage, router range etc. For more information speak to your broadband provider.
Map data ©OpenStreetMap contributors.





