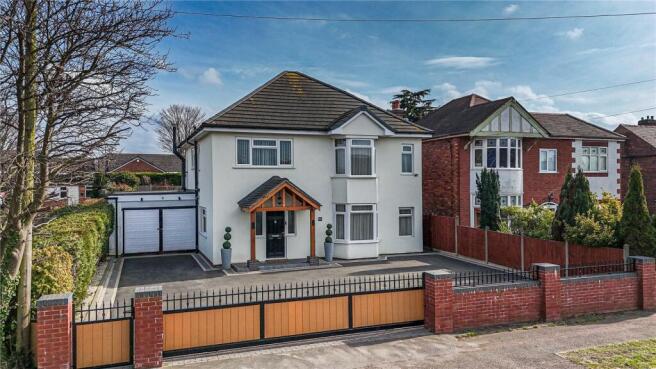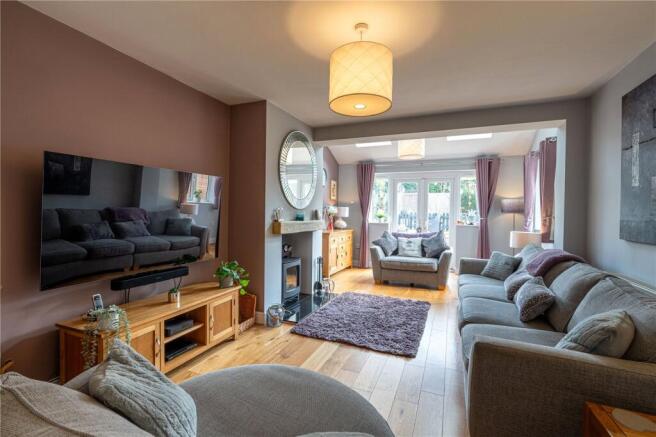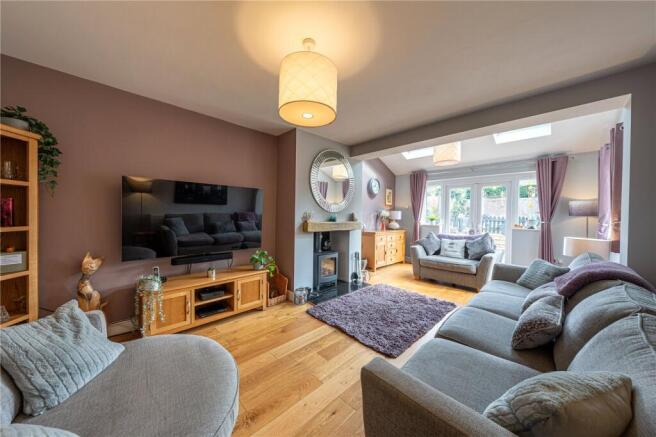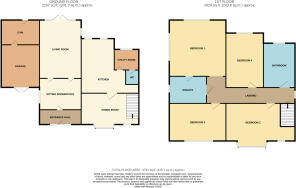
Sheepcote Lane, Tamworth, Staffordshire, B77

- PROPERTY TYPE
Detached
- BEDROOMS
4
- BATHROOMS
2
- SIZE
Ask agent
- TENUREDescribes how you own a property. There are different types of tenure - freehold, leasehold, and commonhold.Read more about tenure in our glossary page.
Freehold
Key features
- FOUR DOUBLE BEDROOMS
- GATED LARGE DRIVEWAY & GARAGE
- PRIVATE & ENCLOSED REAR GARDEN
- OPEN PLAN KITCHEN/DINER
- SUPERBLY PRESENTED THROUGHOUT
- GREAT ACCESS TO LOCAL TRANSPORT LINKS
- THREE RECEPTION ROOMS
- PERFECT FAMILY HOME
Description
Wilkins Estate Agents are delighted to present this charming and traditional four bedroom detached property, which has been thoughtfully extended to offer a remarkable and spacious family home. The accommodation throughout is generously proportioned and immaculately presented, making this a perfect property for modern family living.
Internally, the property boasts a beautifully refitted breakfast kitchen featuring high-end appliances and stunning quartz work surfaces. The kitchen is designed for both functionality and style, with sleek, high-gloss grey units, a range of NEFF appliances, including two ovens, a microwave with warming drawer, and an integrated dishwasher, as well as an induction hob with extractor fan above. A breakfast bar, wine cooler, and recessed LED lighting complete the space. Double glazed French doors open to the rear garden, bringing natural light into the room and offering seamless access to outdoor entertaining. The adjacent utility room offers further convenience, with quartz surfaces, plumbing for a washing machine, and additional appliance space.
The spacious and inviting lounge is a true highlight, featuring a stunning cast-iron log-burning stove framed by a beautiful wooden beam mantle and a granite hearth, creating a warm and welcoming focal point. With engineered oak flooring, recessed ceiling lights, and double glazed French doors leading to the rear garden, this is a perfect space to relax with family. The lounge is also connected to the flexible sitting room/office through elegant folding glazed doors, allowing for versatile use of the space. The ground floor layout also includes a formal dining room, which enjoys a double glazed bay window, under stairs storage, and a contemporary feel with recessed LED down lights. From the dining room, a staircase leads to the first floor, where four generously sized double bedrooms await. The master bedroom benefits from a luxurious en-suite bathroom, while the family bathroom is equally well appointed, providing stylish, contemporary fixtures.
Externally, the property stands on a substantial plot, with a large driveway featuring electric sliding gates and elegant feature lighting. The oak canopy porch at the entrance adds to the property's curb appeal. The private rear garden is perfect for outdoor entertainment, with a large sandstone paved patio area, raised brick borders, and access to a timber-built insulated garden bar. The garden offers a peaceful retreat with a rear lawn surrounded by bark-chip and planted borders, as well as a log store and bin store area. A side gate provides access to the garden, ensuring privacy and security.
Additional features of the property include a secure composite-style entrance door with opaque double-glazed side windows, an oak door to the guest WC, and a gym space with LED recessed lighting and laminate flooring. The garage is also accessible from the gym, providing plenty of storage and parking options.
This stunning property is a true gem, offering a perfect blend of modern design and traditional charm, with a range of exceptional features and high-quality finishes throughout. It is ideally located for family living, offering ample space, privacy, and comfort in every aspect of the home.
DINING ROOM (4.62m x 2.97m)
REFITTED KITCHEN (6.02m x 2.51m)
UTILITY ROOM (1.93m x 1.75m)
WC (0.79m x 1.55m)
LIVING ROOM (6.73m x 3.73m)
SITTING ROOM/OFFICE (3.71m x 3.58m)
BEDROOM ONE (4.34m x 3.68m)
ENSUITE (2.31m x 1.57m)
BEDROOM TWO (3.68m x 3.81m)
BEDROOM THREE (3.66m x 3.1m)
BEDROOM FOUR (4.04m x 2.59m)
FAMILY BATHROOM (3.38m x 1.73m)
GYM (3.4m x 2.49m)
GARAGE (5.03m x 3.66m)
- COUNCIL TAXA payment made to your local authority in order to pay for local services like schools, libraries, and refuse collection. The amount you pay depends on the value of the property.Read more about council Tax in our glossary page.
- Band: TBC
- PARKINGDetails of how and where vehicles can be parked, and any associated costs.Read more about parking in our glossary page.
- Yes
- GARDENA property has access to an outdoor space, which could be private or shared.
- Yes
- ACCESSIBILITYHow a property has been adapted to meet the needs of vulnerable or disabled individuals.Read more about accessibility in our glossary page.
- Ask agent
Energy performance certificate - ask agent
Sheepcote Lane, Tamworth, Staffordshire, B77
Add an important place to see how long it'd take to get there from our property listings.
__mins driving to your place
Your mortgage
Notes
Staying secure when looking for property
Ensure you're up to date with our latest advice on how to avoid fraud or scams when looking for property online.
Visit our security centre to find out moreDisclaimer - Property reference TMW250303. The information displayed about this property comprises a property advertisement. Rightmove.co.uk makes no warranty as to the accuracy or completeness of the advertisement or any linked or associated information, and Rightmove has no control over the content. This property advertisement does not constitute property particulars. The information is provided and maintained by Wilkins Estate Agents, Tamworth. Please contact the selling agent or developer directly to obtain any information which may be available under the terms of The Energy Performance of Buildings (Certificates and Inspections) (England and Wales) Regulations 2007 or the Home Report if in relation to a residential property in Scotland.
*This is the average speed from the provider with the fastest broadband package available at this postcode. The average speed displayed is based on the download speeds of at least 50% of customers at peak time (8pm to 10pm). Fibre/cable services at the postcode are subject to availability and may differ between properties within a postcode. Speeds can be affected by a range of technical and environmental factors. The speed at the property may be lower than that listed above. You can check the estimated speed and confirm availability to a property prior to purchasing on the broadband provider's website. Providers may increase charges. The information is provided and maintained by Decision Technologies Limited. **This is indicative only and based on a 2-person household with multiple devices and simultaneous usage. Broadband performance is affected by multiple factors including number of occupants and devices, simultaneous usage, router range etc. For more information speak to your broadband provider.
Map data ©OpenStreetMap contributors.






