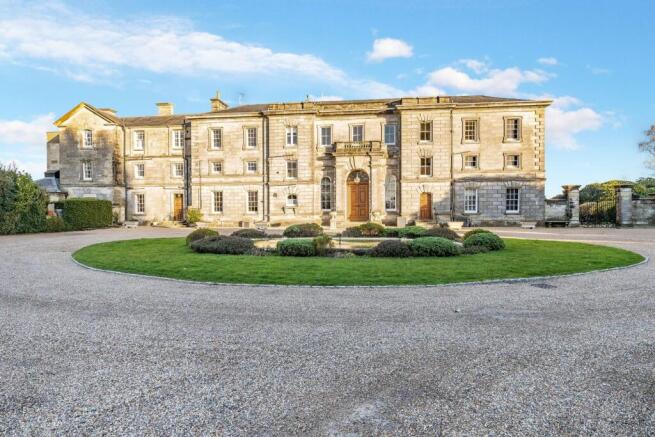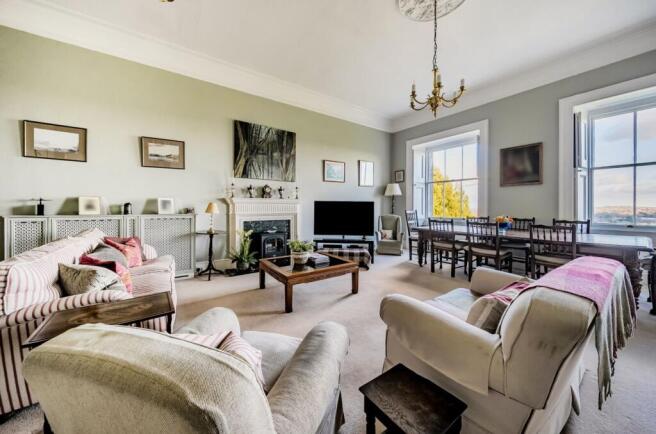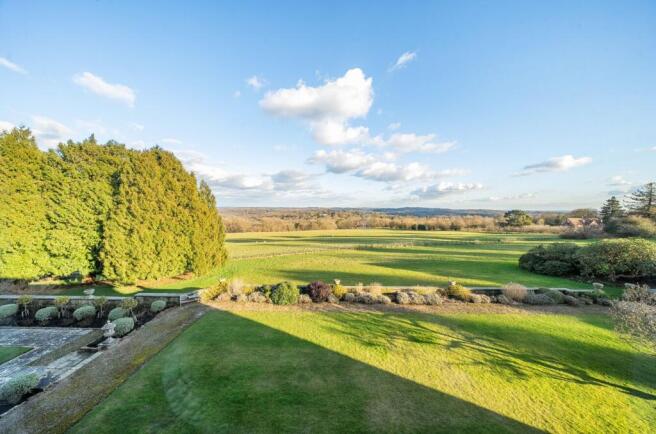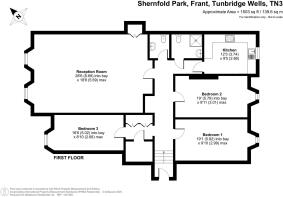Shernfold Park, Frant, TN3

- PROPERTY TYPE
Apartment
- BEDROOMS
3
- BATHROOMS
1
- SIZE
1,503 sq ft
140 sq m
Key features
- Beautiful second floor 3 bedroom apartment
- Over 1,500 sq. ft. of accommodation
- Spectacular south-facing views over the High Weald
- Spacious sitting room with architectural features and high ceilings throughout
- Access to 7 acres of communal grounds and gardens
- Garage en bloc and off-street parking
Description
This elegant apartment is situated within Shernfold Park, a grand and historic mansion built by P Ashburnham in 1855 and designed by the architect Lewis Vulliamy to take full advantage of the magnificent views over the grounds, gardens and surrounding countryside. Many of the architectural features of the period remain in this wonderful home, resulting in high ceilings throughout, sash windows and shutters.
The elegant and spacious drawing room has a beautiful fireplace, which could be opened up to be functional, and period features including cornicing and mouldings, decorative ceiling rose, 2 large sash windows with internal shutters, high ceilings and skirting boards. This south-facing room also has far reaching views over the expansive grounds and gardens. The adjacent and immaculate kitchen has cream shaker style wooden cabinetry with granite worktops and integrated appliances including a range oven, fridge/freezer and dishwasher.
The apartment’s accommodation is flexible, with the current owners using one of the bedrooms as a home office, and thanks to its good proportions this room could equally serve as an additional reception room, such as a dining room or TV snug. All of the bedrooms are good doubles, and adjacent to one is a dedicated dressing room and further hallway storage, always essential in a flat. The property benefits from a well appointed shower room and an additional separate WC. The loft is accessed from the hall and is fitted with a ladder, light and is fully boarded.
The beautifully presented and recently refitted main bathroom has a generous shower cubicle.
At the front of the apartment is a gravelled driveway and turning circle around attractive landscaped grounds. A beautiful timber communal staircase provides access to the apartment, with the area kept in immaculate condition. The attractive and mature communal grounds include formal gardens, lawns, terraces, planted borders, stone balustrades and gravel pathways. There are also specimen trees, flowering shrubs and a ‘folly’ at the end of the south lawn.
The apartment is situated in Frant, a quintessential English village with its large green, village hall, bowls club, convenience store, hairdressers, coffee shop, a church and 2 public houses. Shernfold Park will suit singles, couples and those who want to enjoy a rural location within a beautiful village and yet be close to Royal Tunbridge Wells with its 2 theatres, cafes, restaurants and shopping.
Material Information Disclosure -
National Trading Standards Material Information Part B Requirements (information that should be established for all properties)
Property Construction - brick and block
Property Roofing - slate tile
Electricity Supply - mains
Water Supply - mains
Sewerage - mains
Heating - gas central heating
Broadband - vendor not aware
Mobile Signal / Coverage - good
Parking – communal parking and 2 garages
National Trading Standards Material Information Part C Requirements (information that may or may not need to be established depending on whether the property is affected or impacted by the issue in question)
Building Safety - no known concerns
Restrictions - standard restrictions regarding share of freehold
Rights and Easements - no known concerns
Flood Risk - no known concerns
Coastal Erosion Risk - no known concerns
Planning Permission - no known concerns
Accessibility / Adaptations - none
Coalfield / Mining Area - no known concerns
EPC Rating: D
Location
Frant is a very picturesque village situated in the Wealden district of East Sussex, and renowned for its bustling community spirit and close proximity to the popular town of Royal Tunbridge Wells. The village itself has a range of excellent local amenities, including a mainline station, hairdresser, coffee shop, village hall, church hall, nursery, primary school, interior design boutique and a choice of highly-regarded village pubs, serving a delicious and comprehensive menu. If you want to escape to the coast, then Eastbourne and the beautiful Cuckmere Haven at the Seven Sisters, are only 25 miles distant. Frant mainline station, offers a fast and frequent service direct into Central London, and has a large public car park.
Communal Garden
Generous and beautifully presented communal grounds
Parking - Garage
2 garages within the development (number 16 and number 8)
Parking - Off street
Extensive driveway parking to the front of the house
- COUNCIL TAXA payment made to your local authority in order to pay for local services like schools, libraries, and refuse collection. The amount you pay depends on the value of the property.Read more about council Tax in our glossary page.
- Band: F
- PARKINGDetails of how and where vehicles can be parked, and any associated costs.Read more about parking in our glossary page.
- Garage,Off street
- GARDENA property has access to an outdoor space, which could be private or shared.
- Communal garden
- ACCESSIBILITYHow a property has been adapted to meet the needs of vulnerable or disabled individuals.Read more about accessibility in our glossary page.
- Ask agent
Energy performance certificate - ask agent
Shernfold Park, Frant, TN3
Add an important place to see how long it'd take to get there from our property listings.
__mins driving to your place


Your mortgage
Notes
Staying secure when looking for property
Ensure you're up to date with our latest advice on how to avoid fraud or scams when looking for property online.
Visit our security centre to find out moreDisclaimer - Property reference 22709f62-15be-4ab4-a5fa-b48cb25dcde7. The information displayed about this property comprises a property advertisement. Rightmove.co.uk makes no warranty as to the accuracy or completeness of the advertisement or any linked or associated information, and Rightmove has no control over the content. This property advertisement does not constitute property particulars. The information is provided and maintained by Maddisons Residential Ltd, Tunbridge Wells. Please contact the selling agent or developer directly to obtain any information which may be available under the terms of The Energy Performance of Buildings (Certificates and Inspections) (England and Wales) Regulations 2007 or the Home Report if in relation to a residential property in Scotland.
*This is the average speed from the provider with the fastest broadband package available at this postcode. The average speed displayed is based on the download speeds of at least 50% of customers at peak time (8pm to 10pm). Fibre/cable services at the postcode are subject to availability and may differ between properties within a postcode. Speeds can be affected by a range of technical and environmental factors. The speed at the property may be lower than that listed above. You can check the estimated speed and confirm availability to a property prior to purchasing on the broadband provider's website. Providers may increase charges. The information is provided and maintained by Decision Technologies Limited. **This is indicative only and based on a 2-person household with multiple devices and simultaneous usage. Broadband performance is affected by multiple factors including number of occupants and devices, simultaneous usage, router range etc. For more information speak to your broadband provider.
Map data ©OpenStreetMap contributors.




