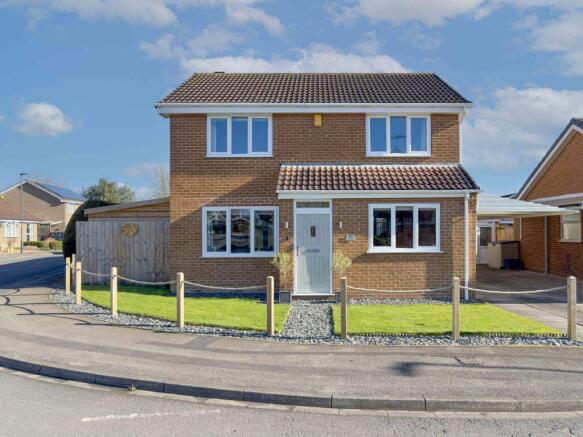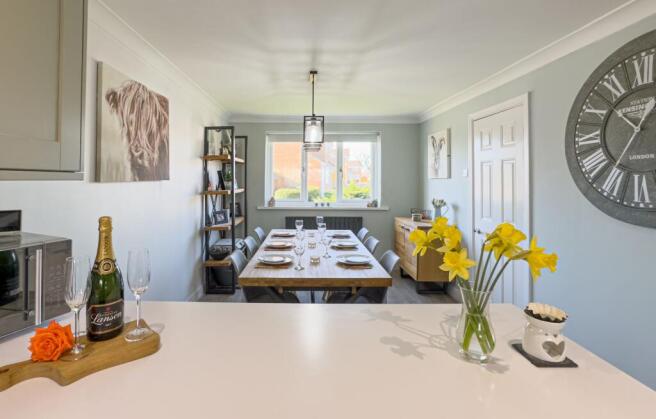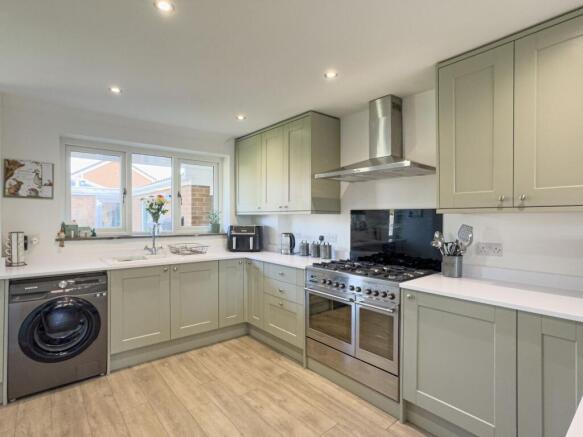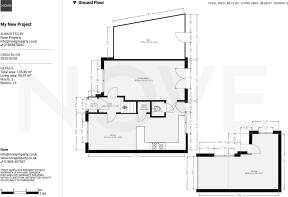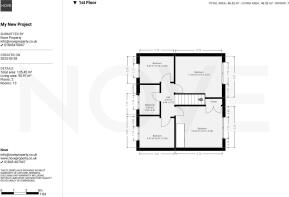Fairfield, Thirsk, YO7

- PROPERTY TYPE
Detached
- BEDROOMS
4
- BATHROOMS
1
- SIZE
1,044 sq ft
97 sq m
- TENUREDescribes how you own a property. There are different types of tenure - freehold, leasehold, and commonhold.Read more about tenure in our glossary page.
Freehold
Key features
- Four Bedroom Family Home
- Renovated Throughout
- Open Plan Kitchen/Diner
- Gas Central Heating
- Corner Plot
- Garage
Description
This stunning 4-bedroom detached family home exudes elegance and kirb appeal from the moment you pull up to the front door. Renovated to the highest standard, the open plan kitchen/diner stands as the heart of the home, featuring luxurious worktops, a beautiful kitchen island. The property boasts gas central heating, complimented by a free standing log burner, upgraded windows with a 6-year warranty remaining, and an impressive corner plot offering a sense of privacy and space. With a garage fitting for your needs, this residence caters to both convenience and style. Located in a prime area, this home is a true gem finished to an exceptional standard.
Step into the outdoor oasis of this property, where the meticulously landscaped front garden welcomes you with lush lawns and a charming slate pathway leading to the entrance. The corner plot extends the living space, providing a generously sized garden enclosed for peace and tranquillity. Two gates offer convenient access—one leading to the spacious driveway and the other guiding you through the serene conifer hedging and out to Fairfield. Complete with an outdoor tap and a log store discreetly situated behind the garage, this garden is both practical and picturesque. The garage, equipped with an up-and-over door at the front and a pedestrian door from the garden, showcases a convenient utility area with power for extra appliances. Plus, enjoy the covered driveway accommodating up to three vehicles, ensuring parking is never a concern in this delightful property.
EPC Rating: D
Porch
Through the recently upgraded composite front door , into a handy porch area, perfect to discard boots and shoes before entering the hall.
Inner Hall
Offering access to both the living room and kitchen, with stairs to the first floor.
Kitchen/Dining Room
7.79m x 3.92m
A beautiful, light space, renovated to a very high standard. The dual aspect windows offer an abundance of natural light. The dining space is considerable, leading through to the recently upgraded kitchen, consisting of a range of base and wall units in sage green, with a clean cut white worktop for a sleek and modern finish. The kitchen houses a washing machine and offers space for an under counter fridge freezer. The Rangemaster style cooker has six gas burners and an overhead extractor fitted.
Built in storage offers essential space for vacuum cleaners etc under the stairs and a fantastic toilet and storage area has been created.
A rear door leads out to the garden and the kitchen loops back round offering easy access to the Living Room.
Living Room
6.53m x 3.21m
A wonderful room with dual aspect windows providing natural light throughout. The French doors look out to the garden. The room is fitted with a log burning stove offering character and charm in a modern setting.
Primary Bedroom
3.76m x 3.34m
Bedroom one is tastefully decorated and is situated to the front of the property with large double glazed windows. A fitted double and triple wardrobe offer an abundance of storage.
Bedroom Two
3.76m x 3.31m
Situated to the front elevation, with ample space for a double bed and furniture. A handy storage space makes use of the stair void.
Bedroom Three
2.54m x 2.81m
A good size room to the rear with views to. the garden. With wall mounted radiator and double glazed window.
Bedroom Four
2.24m x 2.2m
Currently utilised as a games room/study the forth bedroom offers lovely views over the rear garden.
Family Bathroom
2.41m x 1.63m
A recently upgraded bathroom with a white suite consisting of bath with plumbed shower over and glass screen, hand basin with vanity storage below and push button toilet. The bathroom is tiled in grey, marble effect tiles for a stylish and contemporary finish.
Gym/Workshop
5.73m x 3.61m
Created to make use of wasted space to the side of the property, set on a concrete base is the Gym. With door into the garden and benefitting from light and power, there is really no excuse not to be hopping on the Peleton. If that is not for you, the space would easily transition to a workshop or office space for those that need it, or would be a perfect bar/entertaining space.
Front Garden
A perfectly manicured front garden comprising of lawns, with a slate pathway leading to the front door.
Garden
The corner plot creates a larger than average garden, fully enclosed and mainly laid to lawn, the garden has two gates, one leading to the driveway and a second, cutting through the conifer hedging and out to Fairfield.
The garden has an outdoor tap and a log store which is situated behind the garage.
Parking - Garage
The Garage has an up and over door to the front plus a pedestrian door leading from the garden, through the utility area. The utility has power for extra fridge, freezer and tumble drier.
Parking - Driveway
A covered driveway for up to three vehicles.
Brochures
Brochure 1- COUNCIL TAXA payment made to your local authority in order to pay for local services like schools, libraries, and refuse collection. The amount you pay depends on the value of the property.Read more about council Tax in our glossary page.
- Band: D
- PARKINGDetails of how and where vehicles can be parked, and any associated costs.Read more about parking in our glossary page.
- Garage,Driveway
- GARDENA property has access to an outdoor space, which could be private or shared.
- Front garden,Private garden
- ACCESSIBILITYHow a property has been adapted to meet the needs of vulnerable or disabled individuals.Read more about accessibility in our glossary page.
- Ask agent
Fairfield, Thirsk, YO7
Add an important place to see how long it'd take to get there from our property listings.
__mins driving to your place
Your mortgage
Notes
Staying secure when looking for property
Ensure you're up to date with our latest advice on how to avoid fraud or scams when looking for property online.
Visit our security centre to find out moreDisclaimer - Property reference d626d0d0-dfa1-4a0e-8c4c-de853ea5a4c5. The information displayed about this property comprises a property advertisement. Rightmove.co.uk makes no warranty as to the accuracy or completeness of the advertisement or any linked or associated information, and Rightmove has no control over the content. This property advertisement does not constitute property particulars. The information is provided and maintained by Nove Property, Thirsk. Please contact the selling agent or developer directly to obtain any information which may be available under the terms of The Energy Performance of Buildings (Certificates and Inspections) (England and Wales) Regulations 2007 or the Home Report if in relation to a residential property in Scotland.
*This is the average speed from the provider with the fastest broadband package available at this postcode. The average speed displayed is based on the download speeds of at least 50% of customers at peak time (8pm to 10pm). Fibre/cable services at the postcode are subject to availability and may differ between properties within a postcode. Speeds can be affected by a range of technical and environmental factors. The speed at the property may be lower than that listed above. You can check the estimated speed and confirm availability to a property prior to purchasing on the broadband provider's website. Providers may increase charges. The information is provided and maintained by Decision Technologies Limited. **This is indicative only and based on a 2-person household with multiple devices and simultaneous usage. Broadband performance is affected by multiple factors including number of occupants and devices, simultaneous usage, router range etc. For more information speak to your broadband provider.
Map data ©OpenStreetMap contributors.
