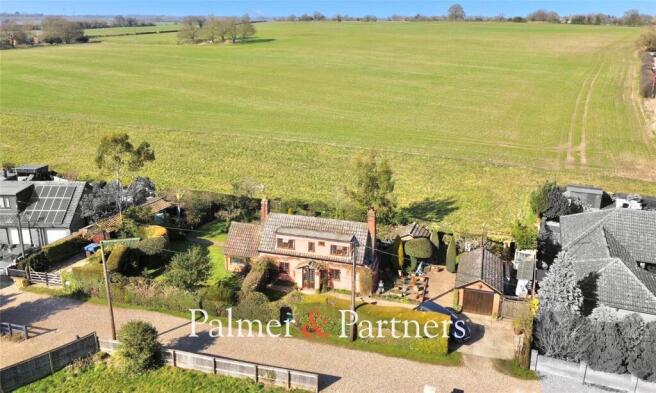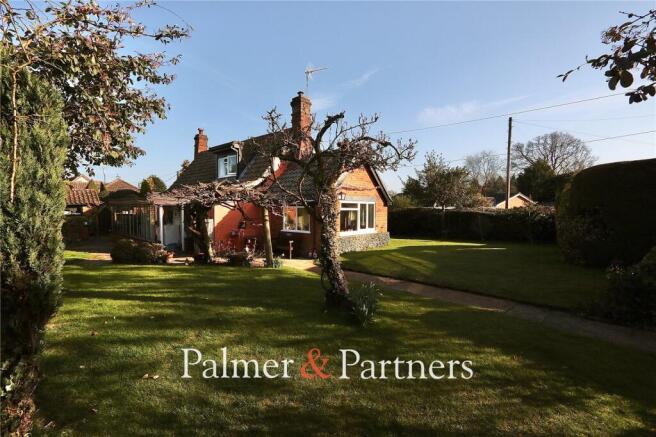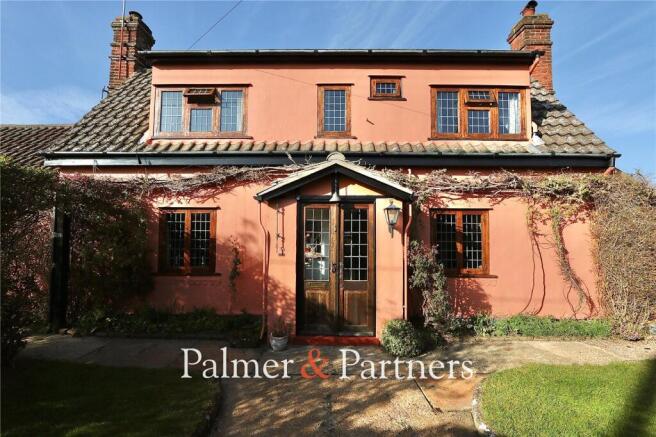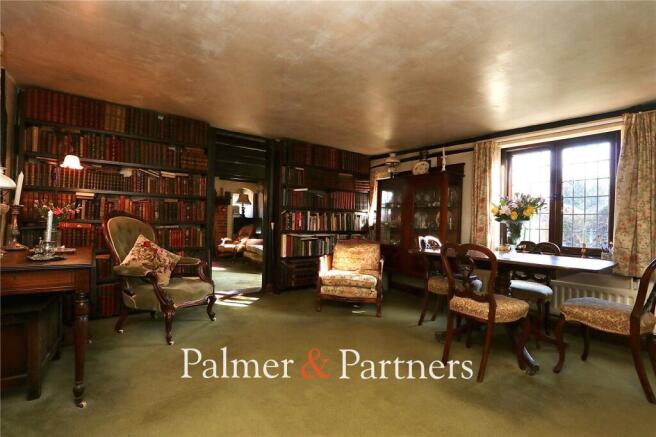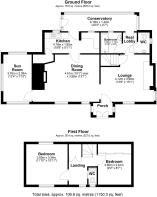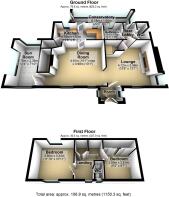
Swan Lane, Westerfield, Ipswich, Suffolk, IP6

- PROPERTY TYPE
Detached
- BEDROOMS
2
- BATHROOMS
1
- SIZE
Ask agent
- TENUREDescribes how you own a property. There are different types of tenure - freehold, leasehold, and commonhold.Read more about tenure in our glossary page.
Freehold
Key features
- Backing Onto Fields
- Detached Period Cottage
- Two Double Bedrooms
- Two Reception Rooms
- Conservatory & Sun Room
- Two Garages & Off-Road Parking
Description
The two / three bedroom cottage with wraparound gardens has a frontage of some 50 yards and depth of about 15. A date of 1733 is embossed on a wall, the exact origins are unclear, but the Council would be happy to give it a Grade II listing. However, the merits and charm of the cottage are obvious without any of the restrictions a listing would attract.
The bus stop is a matter of a few hundred yards whilst the train station is a short walk away.
The first drive provides access to a brick garage of 20ft x 10ft with a small yard to the side enclosed by a pair of antique gates. The other side has a brick parking area for a car and there is sufficient space to the side of the drive for another. Behind the garage, there is a greenhouse and 4 bay log shelter plus a kindling cupboard.
Behind the house is a brick and tile office of 9sq ft with a 60inch high cylindrical water butt nearby.
There is a set of cast iron steps leading up to the field.
On the east wall of the cottage there is a garden cupboard next to the chimney.
The second drive is entered by a pair of 5-bar gates gives access to a wood garage about 14ft x 10ft and a shed of 8ft x 10ft. Behind the garage there is a workshop 13’ x 9’6” with extensions to the side and end. The workshop and garage have pantile roofs. Electricity is laid to all the outbuildings.
There are two pear trees and an apple tree in the mature gardens plus two wisterias around the cottage, which give a picturesque show in May followed by the blooms of a couple of passionflower creepers with their yellow fruits in the autumn. There is ample space in the garden to accommodate a granny annexe or even a separate dwelling.
c1980 the thatched roof caught fire, so all the roof timber was replaced and covered with pantiles.
The front windows are of hardwood with leaded lights fitted 20 years ago. The first floor rear bedroom windows are UPVC and all double glazed.
The cottage is entered via a pair of oak French doors with leaded lights accessing a porch and an oak door with heavy strap hinges, which opens into the lounge, which has a five-foot-wide Inglenook fireplace enclosing a large wood burner. There is a cupboard under the staircase. This room extends into the dining room which has an antique range (no flu), and bread oven to the side. There are hardwood bookshelves each side of the communicating access. From the dining room there is a glazed door to the third reception room having windows to three sides with secondary double glazing, giving a bright sunlit room for most of the day.
Off the dining room is the kitchen and pantry with a useful airing cupboard with hot water cylinder (the boiler is situated outside). From there a further glazed door opens into a glass walled utility room which has a basin and taps; space for a washing machine, fridge-freezer and further deep freezer; and two cupboards. At the far end is a glazed door leading into a cloakroom which has doors to the WC and basin plus the bathroom. Another door connects the cloakroom with the lounge.
The first floor has a WC and basin, the main bedroom with double aspects has fine views over the fields. There are fitted wardrobes on the landing and bedroom.
20 years ago, the oak sole plates were treated by Maljohn, the respected conservationists.
In 2008, planning permission ** was obtained for the ground floor extension which would have provided another bedroom. The footings were dug and concrete poured, and most of the walls were built to D.P.C. level. To proceed, permission would be required to revive the original, but the work was inspected by Building Control at the time as it progressed so there should not be any difficulty in completing the project.
** East Suffolk Council Reference: C/09/0044 - Erection of single-storey side extension – date permitted: Tue 10 Mar 2009
East Suffolk Council Reference: C/08/0358 - Insertion of dormer window to rear elevation – date permitted: Thu 03 Apr 2008
Council tax band: D
EPC Rating: F
Accommodation:
Front Porch
Lounge
13' 6" x 13' 1"
Rear Lobby
Bathroom
5' 10" x 5' 9"
WC
Dining Room
15' 1" x 13' 1"
Kitchen
15' 8" x 5' 11"
Conservatory
20' 3" x 4' 7"
Sun Room
12' 4" x 7' 10"
First Floor Landing
Bedroom
11' 10" x 10' 11"
Bedroom
9' 2" x 8' 7"
WC
Brochures
Particulars- COUNCIL TAXA payment made to your local authority in order to pay for local services like schools, libraries, and refuse collection. The amount you pay depends on the value of the property.Read more about council Tax in our glossary page.
- Band: D
- PARKINGDetails of how and where vehicles can be parked, and any associated costs.Read more about parking in our glossary page.
- Yes
- GARDENA property has access to an outdoor space, which could be private or shared.
- Yes
- ACCESSIBILITYHow a property has been adapted to meet the needs of vulnerable or disabled individuals.Read more about accessibility in our glossary page.
- Ask agent
Swan Lane, Westerfield, Ipswich, Suffolk, IP6
Add an important place to see how long it'd take to get there from our property listings.
__mins driving to your place
Your mortgage
Notes
Staying secure when looking for property
Ensure you're up to date with our latest advice on how to avoid fraud or scams when looking for property online.
Visit our security centre to find out moreDisclaimer - Property reference IWH230028. The information displayed about this property comprises a property advertisement. Rightmove.co.uk makes no warranty as to the accuracy or completeness of the advertisement or any linked or associated information, and Rightmove has no control over the content. This property advertisement does not constitute property particulars. The information is provided and maintained by Palmer & Partners, Suffolk. Please contact the selling agent or developer directly to obtain any information which may be available under the terms of The Energy Performance of Buildings (Certificates and Inspections) (England and Wales) Regulations 2007 or the Home Report if in relation to a residential property in Scotland.
*This is the average speed from the provider with the fastest broadband package available at this postcode.
The average speed displayed is based on the download speeds of at least 50% of customers at peak time (8pm to 10pm).
Fibre/cable services at the postcode are subject to availability and may differ between properties within a postcode.
Speeds can be affected by a range of technical and environmental factors. The speed at the property may be lower than that
listed above. You can check the estimated speed and confirm availability to a property prior to purchasing on the
broadband provider's website. Providers may increase charges. The information is provided and maintained by
Decision Technologies Limited.
**This is indicative only and based on a 2-person household with multiple devices and simultaneous usage.
Broadband performance is affected by multiple factors including number of occupants and devices, simultaneous usage, router range etc.
For more information speak to your broadband provider.
Map data ©OpenStreetMap contributors.
