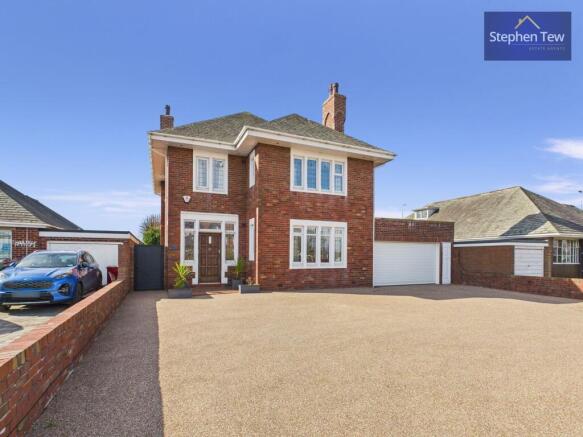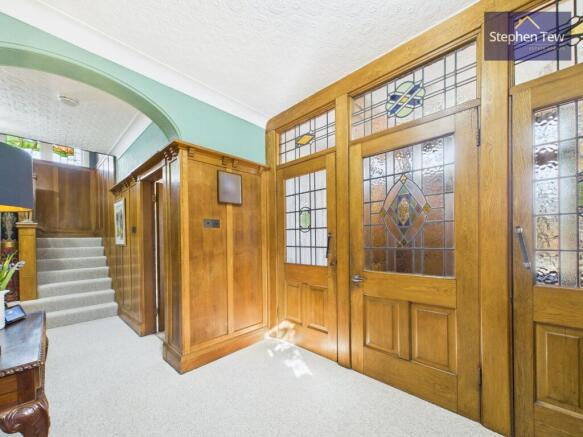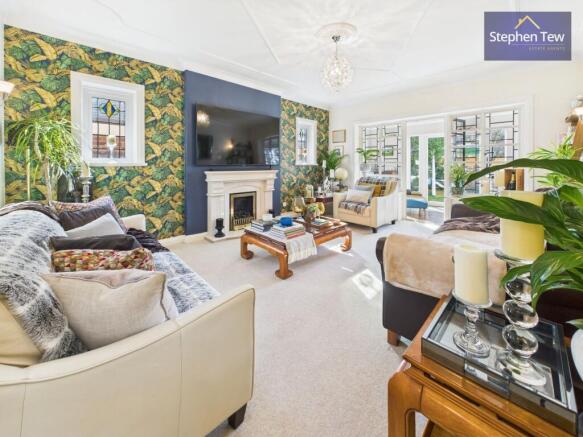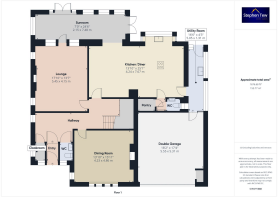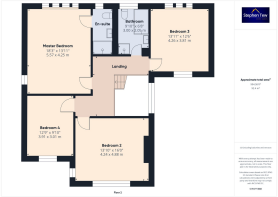
North Park Drive, Blackpool, FY3

- PROPERTY TYPE
Detached
- BEDROOMS
4
- BATHROOMS
2
- SIZE
2,671 sq ft
248 sq m
- TENUREDescribes how you own a property. There are different types of tenure - freehold, leasehold, and commonhold.Read more about tenure in our glossary page.
Freehold
Key features
- A Beautifully Presented 4 Bedroom Detached Property That Has Been Lovingly Renovated To An Extremely High Standard
- Boasting Original Features Throughout Including Original Wooden Wall Panelling, Stained Glass Window/Door Leading Off From The Lounge, And A Stunning Stained Glass Landing Window Restored
- Sought After Location Within Walking Distance To The Picturesque Stanley Park, Blackpool Zoo, Victoria Hospital And Other Local Amenities
- Entrance Vestibule, WC, Cloakroom, Hallway, Dining Room, Lounge, Sunroom With Dual Patio Doors Opening Up To The Garden, Open Plan Kitchen/Diner, Pantry, 2nd WC, Utility Room
- Modern Kitchen/Diner With Breakfast Bar And Integrated Appliances Including Oven, 5 Ring MIELE Hob And Newly Installed Dishwasher
- 4 Double Bedrooms, With A 3 Piece En-Suite To The Master Bedroom And A 4 Piece Suite Bathroom
- Double Garage And Dual Gates To The Front Opening Up To The Driveway Providing Off Road Parking For Several Cars
- Fully Boarded Loft Space With Pull Down Ladders
- Original Stained Glass Window On Landing Repaired And Encapsulated Into New uPVC Double Glazed Glass
Description
Nestled in a sought-after location within walking distance to the picturesque Stanley Park, Blackpool Zoo, and Victoria Hospital, this beautifully presented 4-bedroom detached house has been lovingly and meticulously renovated to an extremely high standard. Boasting a perfect blend of modern amenities mixed with original features throughout, this property exudes charm and character throughout.
Upon entering the property, you are greeted by an entrance vestibule, with WC and cloakroom, leading to a spacious hallway adorned with original wooden panelling and new fitted carpet, setting the tone for the grandeur that awaits within. The property features a dining room perfect for hosting guests, a cosy lounge with a stunning original stained glass window/door opening up to the sunroom with dual patio doors leading out to the garden, bringing the outdoors in.
The heart of the home is the open-plan kitchen/diner, a culinary haven complete with a breakfast bar and integrated appliances, including a 5-ring MIELE hob and newly installed dishwasher. A pantry, additional WC and utility room, with newly replaced uPVC double glazing, provide additional functionality to the space.
Leading upstairs, the landing features a stunning stained glass window restored to its former glory, and encapsulated into a uPVC frame, providing a beautiful focal point. Four double bedrooms await, with the master bedroom enjoying the luxury of a 3-piece en-suite. A stylish 4-piece suite bathroom serves the remaining bedrooms, offering comfort and convenience for the whole family. The loft is fully boarded with pull down ladders, providing ample storage space.
Stepping outside, the property continues to impress with dual double gates to the front, a recently resurfaced driveway offering parking for multiple cars, a double garage and a private west-facing garden to the rear. The outdoor space features a lush lawn and a patio area with flagstones, ideal for al fresco dining or relaxing in the sun. The side gate access adds convenience to the garden area, making it easily accessible for outdoor activities. Perfect for families or those who enjoy outdoor living, this property offers a private retreat in a convenient location.
Renovation work undertaken includes; The garage front has been rebuilt, chimneys reconstructed, conservatory walls refurbished, and the roof replaced with composite boarding, ensuring structural integrity and longevity. Further improvements include re-pointed external walls, re-sealed window frames, and a newly relocated boiler, enhancing the property's efficiency and aesthetics.
Presented with no onward chain, this meticulously restored property offers a rare opportunity to own a truly remarkable home in a desirable location, blending modern amenities with timeless elegance.
EPC Rating: D
Entrance Vestibule
1.49m x 1.06m
Cloakroom
1.48m x 0.85m
WC
1.42m x 1.09m
Lounge
5.45m x 4.15m
Sunroom
2.15m x 7.48m
Kitchen/Diner
4.24m x 7.67m
Pantry
0.95m x 1.33m
WC
0.89m x 1.09m
Utility Room
5.05m x 1.31m
Dining Room
4.86m x 4.23m
Master Bedroom
5.57m x 4.25m
En-suite
2.99m x 1.39m
Bedroom 2
4.24m x 4.88m
Bedroom 3
4.26m x 3.81m
Bedroom 4
3.91m x 3.01m
Bathroom
3m x 2.05m
Front Garden
Dual double gates to the front with recently resurfaced driveway providing off road parking for multiple cars
Rear Garden
West facing garden with laid to lawn and patio area with flagstones. Side gate access.
Parking - Double garage
Parking - Driveway
Brochures
Brochure 1- COUNCIL TAXA payment made to your local authority in order to pay for local services like schools, libraries, and refuse collection. The amount you pay depends on the value of the property.Read more about council Tax in our glossary page.
- Band: G
- PARKINGDetails of how and where vehicles can be parked, and any associated costs.Read more about parking in our glossary page.
- Garage,Driveway
- GARDENA property has access to an outdoor space, which could be private or shared.
- Front garden,Rear garden
- ACCESSIBILITYHow a property has been adapted to meet the needs of vulnerable or disabled individuals.Read more about accessibility in our glossary page.
- Ask agent
North Park Drive, Blackpool, FY3
Add an important place to see how long it'd take to get there from our property listings.
__mins driving to your place

Your mortgage
Notes
Staying secure when looking for property
Ensure you're up to date with our latest advice on how to avoid fraud or scams when looking for property online.
Visit our security centre to find out moreDisclaimer - Property reference eb2fced7-9aa4-48b4-933b-a32a9d28ac6b. The information displayed about this property comprises a property advertisement. Rightmove.co.uk makes no warranty as to the accuracy or completeness of the advertisement or any linked or associated information, and Rightmove has no control over the content. This property advertisement does not constitute property particulars. The information is provided and maintained by Stephen Tew Estate Agents, Blackpool. Please contact the selling agent or developer directly to obtain any information which may be available under the terms of The Energy Performance of Buildings (Certificates and Inspections) (England and Wales) Regulations 2007 or the Home Report if in relation to a residential property in Scotland.
*This is the average speed from the provider with the fastest broadband package available at this postcode. The average speed displayed is based on the download speeds of at least 50% of customers at peak time (8pm to 10pm). Fibre/cable services at the postcode are subject to availability and may differ between properties within a postcode. Speeds can be affected by a range of technical and environmental factors. The speed at the property may be lower than that listed above. You can check the estimated speed and confirm availability to a property prior to purchasing on the broadband provider's website. Providers may increase charges. The information is provided and maintained by Decision Technologies Limited. **This is indicative only and based on a 2-person household with multiple devices and simultaneous usage. Broadband performance is affected by multiple factors including number of occupants and devices, simultaneous usage, router range etc. For more information speak to your broadband provider.
Map data ©OpenStreetMap contributors.
