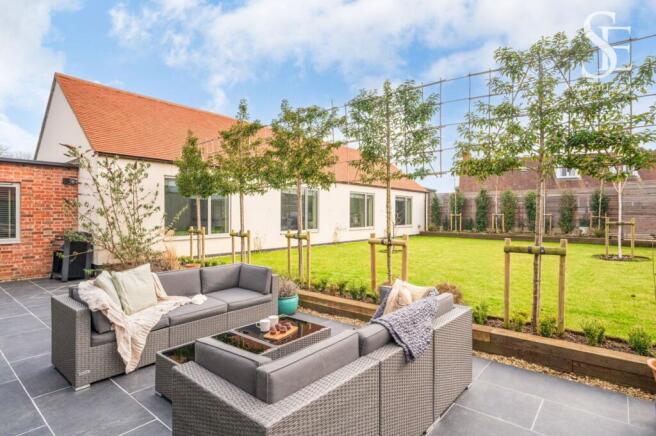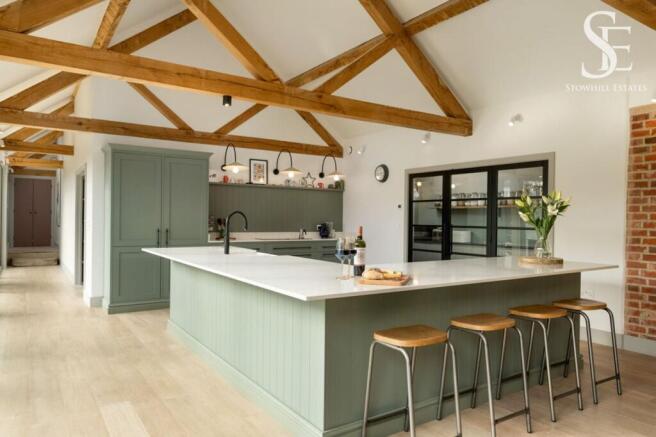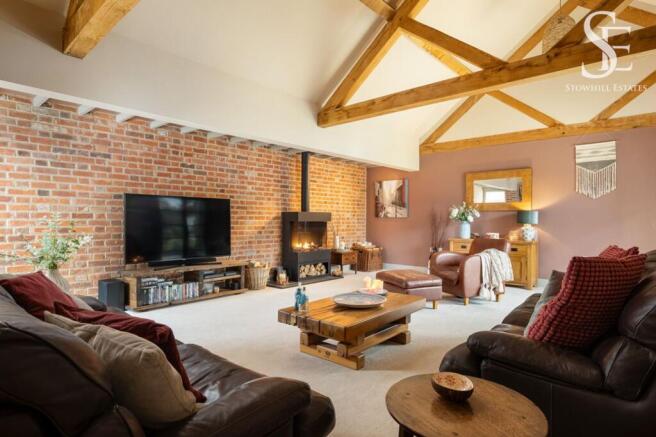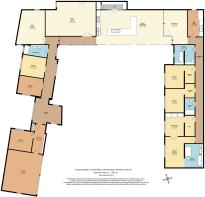
Courthill Road, Letcombe Regis, OX12

- PROPERTY TYPE
Detached
- BEDROOMS
4
- BATHROOMS
4
- SIZE
4,377 sq ft
407 sq m
- TENUREDescribes how you own a property. There are different types of tenure - freehold, leasehold, and commonhold.Read more about tenure in our glossary page.
Freehold
Key features
- Bespoke single-storey home with heritage charm
- Designed by a Grand Designs architect
- 100/100 EPC A-rated sustainability
- Solar panels, battery storage & air source heat pumps
- Spacious open-plan kitchen, dining & living area
- Principal suite with dressing room & spa-like ensuite
- Private office & separate guest suite
- Double garage & fast EV charging
- Landscaped courtyard garden with water feature
- Peaceful village setting, close to amenities
Description
Courtyard Stables
Hidden behind the timeless brickwork of its former stables, Courtyard Stables is a breathtaking fusion of heritage and innovation - where past meets future in a home designed for both soul and sustainability.
A new way of living…
Nestled in the heart of Letcombe Regis, Courtyard Stables is a remarkable bespoke home that seamlessly blends heritage with cutting-edge sustainability. Designed by a Grand Designs architect and completed in 2022 after 4.5 years of meticulous craftsmanship, this extraordinary property boasts an exceptional 100/100 A-rated EPC, making it one of the most energy-efficient homes in the country.
Retaining the character of its past, built with reclaimed bricks from the original stables, while incorporating state-of-the-art technology, including solar panels and battery storage alongside dual Mitsubishi Ecodan air source heat pumps, Courtyard Stables transcends the eras.
Character and convenience
With fast EV charging, 3-phase electricity and a luxurious interior featuring Ted Todd wood flooring and a stunning heat-diffusing kitchen log burner, Courtyard Stables is a unique fusion of tradition, innovation, comfort and uncompromising quality.
Plenty of parking can be found on the driveway and within the double garage, before stepping indoors, into the entrance hall—an understated and calming atrium, bathed in natural light. The original redbrick, left exposed for warmth and character, contrasts beautifully with the contemporary elegance of soaring ceilings and clean lines which feature throughout the home.
Also providing access to the entrance hall, the integral double garage links up to the main home via a handy boot room, providing a refined yet practical space that also connects through to the home gym. Tucked away yet immediately accessible, the gym provides an inspiring setting in which to begin the day with movement and mindfulness.
Designed for privacy and balance
From the entrance hall, double doors open to a private office, offering a dedicated space for focussed work, perfectly zoned away from the social heart of the home.
Providing privacy and peace, the guest suite, positioned at the opposite end of the home from the principal and children’s bedrooms, is a testament to Courtyard Stables’ thoughtful spatial design. Light-filled and tranquil, family and visiting friends can relax and unwind in this flexible retreat; also ideal as a study, snug, or private reading nook, with an adjacent shower room ensuring comfort and convenience.
Flawlessly integrated within the hallway’s flow, to the corner, a cosy cinema room awaits. Designed with modern luxury in mind, this versatile space is perfect for family movie nights, immersive gaming, or even as a stylish playroom for younger children.
Elegant living, inspired by nature
Family time awaits off the inner hallway in the sumptuously sized sitting room, a space where elegance meets tranquillity. Vaulted ceilings, adorned with exposed timber beams, create an airy lightness, while a contemporary, glass-fronted living flame gas fire infuses warmth and ambience on chilly winter nights.
Softly carpeted underfoot, an accent blush-pink wall infuses a sense of warmth, and floor-to-ceiling glazing invites natural light to spill throughout the room—blurring the boundaries between inside and out.
The heart of the home
The epitome of modern living can be found at the centre of Courtyard Stables, where the breathtaking kitchen, dining and family room unfolds - a space designed not just for culinary flair, but for connection.
Here, form and function exist in perfect harmony, with an abundance of storage to be found within the kitchen, finished in soft sage green, while Arabesque Quartz worktops offer provide plenty of preparation space, reflecting the deluge of natural light that streams in through the sliding doors. Beyond the kitchen, tucked off the family room the practical utility room offers housing for a washing machine and dryer, also served by a separate sink.
Gather sociably around the large breakfast bar, comfortably seating up to eight—the ideal setting for family time, morning coffee, or casual dining with friends.
An array of high-performance appliances ensures culinary excellence, including two Samsung ovens, a Neff hob, built-in dishwasher, instant boiling tap and two fridge freezers.
Beyond Crittall-style doors, a walk-in pantry provides a cool, fresh environment for storing larder essentials, enhancing daily life with effortless efficiency.
Anchored by a central 360-degree, log-burning stove for cosy winter gatherings the dining space extends beyond the kitchen, while in summer, the glass sliders draw back to invite a seamless flow between indoor and alfresco living. Bountiful living, carefully zoned, enables both the opportunity to gather together and entertain, alongside pockets of intimacy within the open-plan design.
Rest and retreat
Journey further into the evocative horseshoe layout, passing a luxuriously furnished bathroom, to arrive at the main bedroom wing - an oasis of peace and comfort.
Accessed via an elegantdressing room, bedroom two serves as a sanctuary of serenity, where the double height ceiling, soft duck-egg tones and garden views blend to offer a real retreat. A third double bedroom, equally luxurious, mirrors this design, also accessed via a private dressing space.
Freshen up in the contemporary shower room, one of four refined rooms of refreshment at Courtyard Stables, serving both bedrooms before arriving at the principal suite - a statement of sophisticated serenity.
Positioned at the farthest end of the home for ultimate privacy, the principal bedroom is a masterclass in refined luxury. A dedicated lobby entrance leads to a bespoke dressing room, brimming with storage, before opening into the ensuite bathroom - a restful room designed for ritual and relaxation.
Here, gilded fixtures, a black-framed Crittall shower screen and a walk-through wet room shower set the tone for opulent living. A freestanding bathtub, perfectly positioned, offers a spa-like soak at the end of the busy working day.
For those seeking additional flexibility, the dressing room offers the potential to be transformed into a fifth bedroom, without compromising the home’s harmonious flow.
Seamless storage
A retractable ladder in the principal suite leads to a spacious loft, ideal for discreet storage. Meanwhile, additional loft spaces above the garage and utility room provide even greater functionality.
Outdoor oasis
Peaceful, private and finished to the same grand designs standard as the indoor living space, stepping outside, the central courtyard unfolds as a natural extension of the home - a tranquil space designed for both relaxation and entertainment.
Soak up the rays on the sun-drenched patio, framed by pleached trees and providing a private retreat for alfresco dining.
A contemporary raised pond and water feature infuse a sense of calm, creating a serene focal point for the landscaped garden, whilst the lawn beyond, dotted with yet-to-mature trees, offers a haven for children and pets.
On your doorstep
Located in Letcombe Regis, Courtyard Stables enjoys a setting that is both peaceful and well-connected.
Call in at your local, The Greyhound Inn, and meet the neighbours, an exceptional country pub, just a three-minute stroll away.
Nature lovers will appreciate nearby walks along the Ridgeway and into the local nature reserves, offering stunning countryside vistas.
Nestled on the leafy fringes of the Oxfordshire town of Wantage, shops, supermarkets and transport links are all within easy reach. Meanwhile, Abingdon Preparatory School and Pinewood School are also commutable in just over 20 minutes by car.
Designed to enhance every moment, Courtyard Stables is more than a home; it redefines single storey living. Balancing heritage with innovation, space with intimacy and luxury with sustainability, from its meticulously crafted interiors to its seamless connection with nature, every element has been designed to elevate lifestyle, enhance wellbeing and inspire modern living at its finest.
EPC Rating: A
Brochures
Brochure 1- COUNCIL TAXA payment made to your local authority in order to pay for local services like schools, libraries, and refuse collection. The amount you pay depends on the value of the property.Read more about council Tax in our glossary page.
- Band: G
- PARKINGDetails of how and where vehicles can be parked, and any associated costs.Read more about parking in our glossary page.
- Yes
- GARDENA property has access to an outdoor space, which could be private or shared.
- Yes
- ACCESSIBILITYHow a property has been adapted to meet the needs of vulnerable or disabled individuals.Read more about accessibility in our glossary page.
- Ask agent
Courthill Road, Letcombe Regis, OX12
Add an important place to see how long it'd take to get there from our property listings.
__mins driving to your place
Your mortgage
Notes
Staying secure when looking for property
Ensure you're up to date with our latest advice on how to avoid fraud or scams when looking for property online.
Visit our security centre to find out moreDisclaimer - Property reference a152aace-9e64-437e-b161-46e6d029decf. The information displayed about this property comprises a property advertisement. Rightmove.co.uk makes no warranty as to the accuracy or completeness of the advertisement or any linked or associated information, and Rightmove has no control over the content. This property advertisement does not constitute property particulars. The information is provided and maintained by Stowhill Estates Ltd, Stowhill Estates Frilford. Please contact the selling agent or developer directly to obtain any information which may be available under the terms of The Energy Performance of Buildings (Certificates and Inspections) (England and Wales) Regulations 2007 or the Home Report if in relation to a residential property in Scotland.
*This is the average speed from the provider with the fastest broadband package available at this postcode. The average speed displayed is based on the download speeds of at least 50% of customers at peak time (8pm to 10pm). Fibre/cable services at the postcode are subject to availability and may differ between properties within a postcode. Speeds can be affected by a range of technical and environmental factors. The speed at the property may be lower than that listed above. You can check the estimated speed and confirm availability to a property prior to purchasing on the broadband provider's website. Providers may increase charges. The information is provided and maintained by Decision Technologies Limited. **This is indicative only and based on a 2-person household with multiple devices and simultaneous usage. Broadband performance is affected by multiple factors including number of occupants and devices, simultaneous usage, router range etc. For more information speak to your broadband provider.
Map data ©OpenStreetMap contributors.





