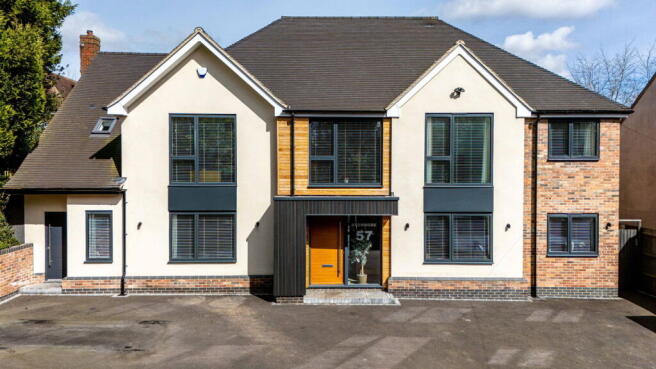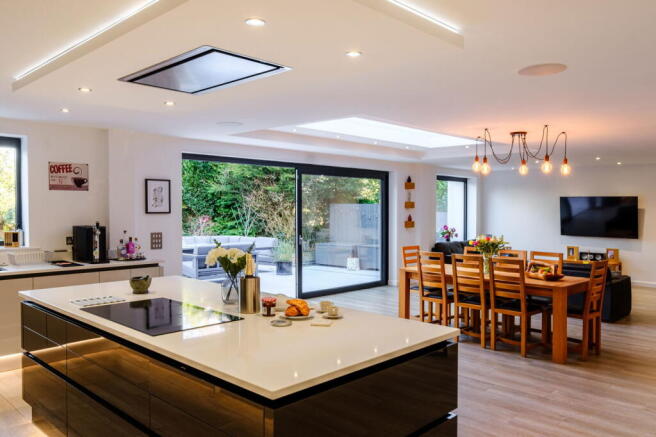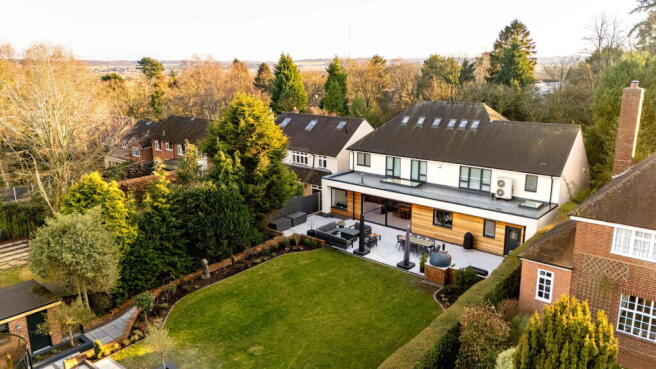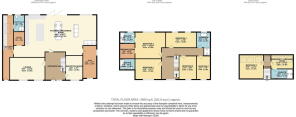Avonmore, St Johns Hill, Shenstone, WS14 0JD

- PROPERTY TYPE
Detached
- BEDROOMS
6
- BATHROOMS
5
- SIZE
3,767 sq ft
350 sq m
- TENUREDescribes how you own a property. There are different types of tenure - freehold, leasehold, and commonhold.Read more about tenure in our glossary page.
Freehold
Key features
- Redeveloped as a long term family home with a wealth of space, an un-rivalled attention to detail and a specification that truly has to be viewed to be fully appreciated
- Six / Seven bedrooms spread across three floors with five bathrooms
- Set on 1/3 acre plot - Eco Friendly House - EPC B!!!
- Contemporary open plan kitchen living dining room with an expanse of glass letting the outside in
- Beautifully appointed kitchen with high end integrated appliances along with a walk in pantry and utility room
- Principal bedroom with dressing room and ensuite
- Two garden buildings, heavily insulated and complete with power and heating and an outdoor kitchen with pizza oven
- Underfloor heating accross all rooms and fitted with acoustic sound insulation throughout where possible.
- Large driveway with three electric car charging points including one in the garage
- Exceptionally desirable central Shenstone village location
Description
Redeveloped as a long term family home with a wealth of space, an un-rivalled attention to detail and a specification that truly has to be viewed to be fully appreciated, Avonmore is home unlike no other and with a central village location in one of the most desirable villages in Staffordshire, I cannot wait to show you around.
Extended, remodelled and renovated, the house was completed in 2024 and so now offers the opportunity to purchase a brand new home with all of the contemporary and stylish fixtures and fittings you could want for, whilst purchasing a house which was originally built in the 1950's in a road, St Johns Hill, which remains one of the most sought after in Shenstone.
The house boasts underfloor heating across all three, spacious floors and is heavily insulated, with acoustic sound insulation installed within all floors and walls, where available. All original external walls have insulated plasterboard installed on internal faces and all pipework is insulated to prevent heat loss. It is also worth noting that this is an Eco Friendly house with Air Source heating and an EPC rating B!!
With a fantastic use of glass, render and design, Avonmore creates a stunning first impression, discreetly hidden on the road behind a screen of established trees and shrubbery and a large driveway has access for multiple vehicles and has three electric car charging points, including one within the garage.
Internally I just love the open feel of the entrance hall, with the use of a glass balustrade on the staircase and Crittal doors which allow the hall to flood with natural light.
My favourite space has to be the contemporary open plan kitchen living dining room which is without a doubt, one of the most sought after spaces, requested by buyers. The kitchen itself has a fantastic range of storage as well as three modern AEG ovens and warming drawer, insinkerator waste disposal unit, Quooker boiling hot water tap, integrated fridge / freezer and dishwasher. I also love the addition of a large walk in pantry cupboard which is just perfect for busy family life as well as the large utility and cloak room which lead off.
The living dining space overlooks the garden and creates the ideal place for parties and entertaining as well as creating the true heart of the home where everyone can gather after a busy day! The wide, sliding doors really open the space up onto a stunning patio terrace which is also complete with outside kitchen and pizza oven which I am assured makes the best Pizza's!!
In addition to this fantastic room, there are two further generous reception rooms currently used as a lounge and playroom, and an additional room has been fitted to create a desirable gym, complete with aircon! Completing the ground floor is a useful ground floor shower room which could enable this home to suit an elderly relative with the gym becoming a bedroom with use of the shower room.
On the first floor, the principal bedroom has only just been completed and the detail is impeccable. A built in dressing table with storage creates the perfect spot to get ready along with a desirable walk in wardrobe! And I cannot forget those views from the bed, overlooking the garden! Bedrooms one and two on this floor both enjoy ensuite shower rooms and three further bedrooms are serviced by a luxuriously spacious family bathroom.
On the second floor is a further spacious bedroom complete with a dressing room (which could create bedroom seven if desired) along with a further shower room.
And then lets head outside.
Set on a 1/3 acre plot, the garden buildings, which create a stunning garden room and workshop are both built to building regs standard and also heavily insulated. The garden room is constructed with SIP panels and the workshop is brick built, with an insulated cavity and has a SIP panel roof. These buildings are installed with power and heating, with air con also available in the garden room, so suitable for all year round usage.
The garden itself has an irrigation system installed that can service all beds and the lawn and the landscaping has been beautifully finished with rendered, walled beds, an expanse of lawn, perfect for children to enjoy and thoughtfully positioned patios, make sure that the sun can be enjoyed all day long!
Shenstone village hosts such an expanse of amenities it is no wonder it is so sought after! With a train station offering direct links into Birmingham and Lichfield Trent Valley, commuting to London is super easy and the local primary school. Greysbrooke, filters directly into King Edward VI Secondary school in Lichfield. There is an award winning butchers, convenience store, hair dressers and library along with St Johns Church, in the heart of Shenstone.
This really is a unique opportunity to purchase a home that has been finished with the intention of being a forever home and I cannot wait to show you around.
Council Tax Band: G
Entrance Hall
Kitchen Living Dining Room - 12.19m x 6.88m (40'0" x 22'7")
Pantry - 2.36m x 1.7m (7'9" x 5'7")
Utility Room - 6.71m x 2.84m (22'0" x 9'4")
Shower Room - 2.84m x 1.88m (9'4" x 6'2")
Claokroom - 3.48m x 1.09m (11'5" x 3'7")
Lounge - 5.99m x 3.84m (19'8" x 12'7")
Sitting Room / Playroom - 4.17m x 2.92m (13'8" x 9'7")
Gym - 5.54m x 2.36m (18'2" x 7'9")
First Floor Landing
Bedroom One - 5.18m x 3.99m (17'0" x 13'1" MAX)
Dressing Room - 2.57m x 2.03m (8'5" x 6'8")
Ensuite Shower Room - 2.62m x 1.93m (8'7" x 6'4")
Bedroom Two - 4.5m x 3.51m (14'9" x 11'6")
Ensuite Shower Room - 2.62m x 1.85m (8'7" x 6'1")
Bedroom Four - 5.21m x 2.62m (17'1" x 8'7")
Bedroom Five - 4.19m x 2.95m (13'9" x 9'8")
Bedroom Six - 4.04m x 2.36m (13'3" x 7'9")
Bathroom - 2.62m x 2.36m (8'7" x 7'9")
Second Floor Landing
Bedroom Three - 4.57m x 4.09m (15'0" x 13'5")
Dressing Room / Bedroom Seven - 3.76m x 2.39m (12'4" x 7'10")
Ensuite - 3.76m x 1.7m (12'4" x 5'7")
Garden Room - 5.75m x 3.9m (18'10" x 12'9")
Workshop - 4.15m x 2.47m (13'7" x 8'1")
Garage - 4.74m x 5.53m (15'6" x 18'1")
- COUNCIL TAXA payment made to your local authority in order to pay for local services like schools, libraries, and refuse collection. The amount you pay depends on the value of the property.Read more about council Tax in our glossary page.
- Band: G
- PARKINGDetails of how and where vehicles can be parked, and any associated costs.Read more about parking in our glossary page.
- Yes
- GARDENA property has access to an outdoor space, which could be private or shared.
- Yes
- ACCESSIBILITYHow a property has been adapted to meet the needs of vulnerable or disabled individuals.Read more about accessibility in our glossary page.
- Ask agent
Avonmore, St Johns Hill, Shenstone, WS14 0JD
Add an important place to see how long it'd take to get there from our property listings.
__mins driving to your place
Your mortgage
Notes
Staying secure when looking for property
Ensure you're up to date with our latest advice on how to avoid fraud or scams when looking for property online.
Visit our security centre to find out moreDisclaimer - Property reference S1231466. The information displayed about this property comprises a property advertisement. Rightmove.co.uk makes no warranty as to the accuracy or completeness of the advertisement or any linked or associated information, and Rightmove has no control over the content. This property advertisement does not constitute property particulars. The information is provided and maintained by Shaw Property Collective - Powered by eXp UK, West Midlands. Please contact the selling agent or developer directly to obtain any information which may be available under the terms of The Energy Performance of Buildings (Certificates and Inspections) (England and Wales) Regulations 2007 or the Home Report if in relation to a residential property in Scotland.
*This is the average speed from the provider with the fastest broadband package available at this postcode. The average speed displayed is based on the download speeds of at least 50% of customers at peak time (8pm to 10pm). Fibre/cable services at the postcode are subject to availability and may differ between properties within a postcode. Speeds can be affected by a range of technical and environmental factors. The speed at the property may be lower than that listed above. You can check the estimated speed and confirm availability to a property prior to purchasing on the broadband provider's website. Providers may increase charges. The information is provided and maintained by Decision Technologies Limited. **This is indicative only and based on a 2-person household with multiple devices and simultaneous usage. Broadband performance is affected by multiple factors including number of occupants and devices, simultaneous usage, router range etc. For more information speak to your broadband provider.
Map data ©OpenStreetMap contributors.




