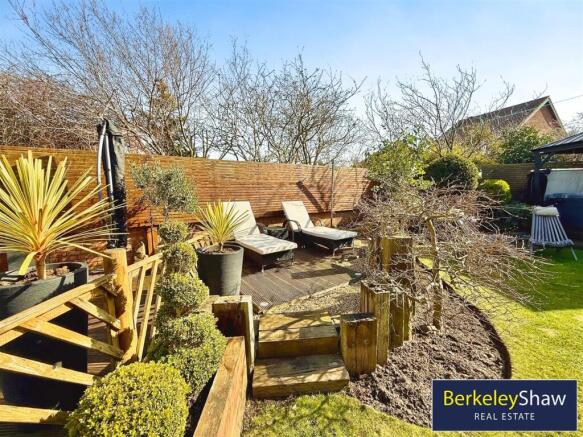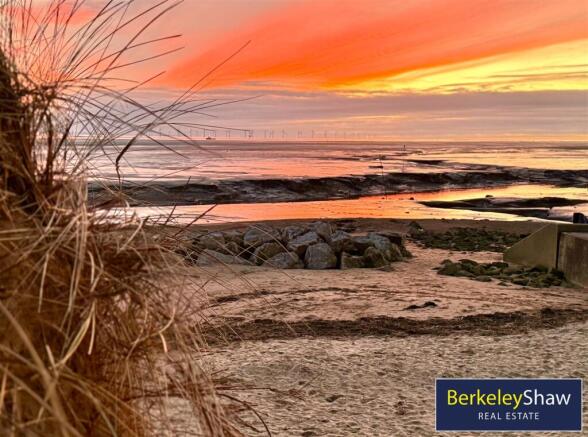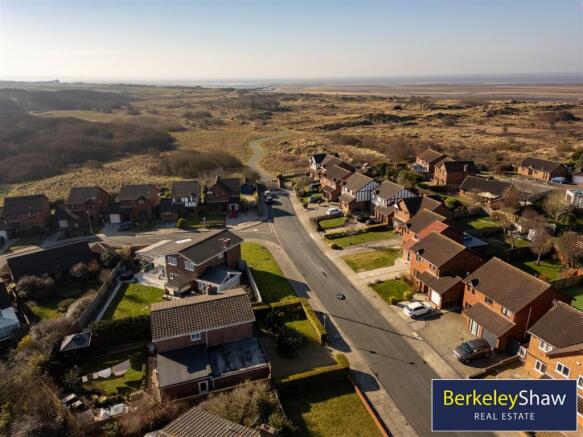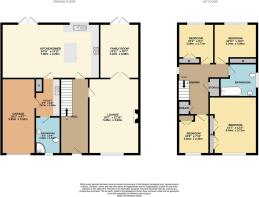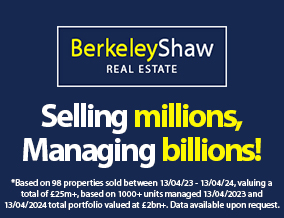
Blundell Road, Hightown

- PROPERTY TYPE
Detached
- BEDROOMS
4
- BATHROOMS
2
- SIZE
Ask agent
- TENUREDescribes how you own a property. There are different types of tenure - freehold, leasehold, and commonhold.Read more about tenure in our glossary page.
Freehold
Key features
- **NO CHAIN** Move in for SUMMER 2025
- FREEHOLD - EXTENDED Foundations for double height EXTENSION
- Walk to Sandy Beach, Train Station and Pub
- Hot Tub Included - Landscaped Gardens
- Garage & Driveway Parking
- Sought after Coastal Village Location
- Landscaped Sunny Garden with Bar, Decked BBQ area and Grass Lawn
- Log Burner & Plantation Shutters
- Beautiful Open-Plan Kitchen/Living/Dining Area with Island Seating
- Cycle Path to Crosby Anthony Gormley Iron Men
Description
A stunning OPEN-PLAN kitchen/living dining room with island seating, range cooker and patio doors opening onto your decked patio. Adjoining laundry/utility to keep noisy appliances out of the way, downstairs shower room and integral garage. The extension has DOUBLE HEIGHT FOUNDATIONS should you wish to add an additional floor in the future.
Downstairs there is a separate lounge with log burner & plantation shutters, creating a cosy atmosphere for winter evenings. Flexible family room which could be a HOME OFFICE, GYM or TOY Room with doors to decked patio ideal for morning coffee. Upstairs are 4 spacious bedrooms, 3 being DOUBLE bedrooms this home provides ample space for relaxation and privacy. The 2 modern bathrooms one to each floor ensure that morning routines run smoothly for everyone in the household.
To the front is a generous garden and driveway for parking, accommodating up to 3 vehicles. The home is situated close to the beach, open land and a scenic cycle path, perfect for walking dogs and those who enjoy leisurely strolls by the sea.
Hightown is a quiet and popular village, boasting a welcoming community atmosphere. Residents can enjoy the local pub, convenience store, florist, pharmacy, a charming coffee shop, and the nearby sailing & cricket clubs, all contributing to a vibrant village life. If the city calls Hightown train station is only 10 minutes walk with direct access to Liverpool City Centre.
Hall - Wide and welcoming hallway with tiled flooring and a nod to the coastal location with rope hand rail on stairs to first floor. Understairs, storage seating area for taking off those sandy shoes after walks down the beach.
Lounge - 5,85 x 3.92 (16'4",278'10" x 12'10") - Log burner, window to front aspect with plantation shutters. Wood effect laminate flooring. French style doors through to family room.
Family Room - 4.24 x 3.08 (13'10" x 10'1") - A flexible room which could be Home office, Gym, Toy room or formal dining space. Patio doors open onto an east facing decked patio, ideal for morning coffee watching the sunrise.
Kitchen/Living/ Dining Room - 7.60 x 4.24 (24'11" x 13'10") - This stunning room has a island seating area where one can relax and chat whilst cooking and entertaining. A 5 ring rangemaster cooker is included and integrated dishwasher. Tiled flooring. 'Belfast' sink with window looking over gardens and granite worktops. Door to side of property.
Utility/Laundry - 2.97 x 1.94 (9'8" x 6'4") - Range of base level fitted units and shelving above , plumbing for washing machine. Stainless steel sink and drainer. Doors to downstairs shower room and integral garage.
Garage - 5.85 x 2.62 (19'2" x 8'7") - Access from front driveway via up and over door, integral access through utility/laundry. Lighting and electrics.
Downstairs Bathroom - 2.88 x 1.94 (9'5" x 6'4") - Tiled flooring, window to front aspect. Cubicle shower and combined heated towel rail and radiator. floating sink and WC.
Bedroom 1 - 4.44 x 3.71 (14'6" x 12'2") - DOUBLE - bespoke fitted wardrobes, wood effect laminate flooring, window with plantation shutters to front aspect facing west.
Bedroom 2 - 3.34 x 3.09 (10'11" x 10'1") - DOUBLE window to the rear aspect with plantation shutters and bespoke fitted wardrobe. wood effect laminate flooring.
Bedroom 3 - 3.09 x 2.77 (10'1" x 9'1") - DOUBLE window to the rear aspect with plantation shutters and bespoke fitted wardrobe. wood effect laminate flooring.
Bedroom 4 - 3.04 x 2.04 (9'11" x 6'8") - SINGLE Window with plantation shutters to front aspect facing west. Fitted Wardrobes. Wood effect laminate flooring.
Gardens - Landscaped garden with grass lawn area, decked patios, wooden bar, BBQ Arbor, built in fixed hot tub pavilion , wooden sleeper boarders with mature hedges, trees and plants creating a serene hideaway from the outside world.
Bathroom - Tiled floor and walls, window to side aspect. Bowl style sink with stylish wooden storage unit, white panel full-size bath with over shower. floating effect WC.
Brochures
Blundell Road, HightownBrochure- COUNCIL TAXA payment made to your local authority in order to pay for local services like schools, libraries, and refuse collection. The amount you pay depends on the value of the property.Read more about council Tax in our glossary page.
- Band: E
- PARKINGDetails of how and where vehicles can be parked, and any associated costs.Read more about parking in our glossary page.
- Yes
- GARDENA property has access to an outdoor space, which could be private or shared.
- Yes
- ACCESSIBILITYHow a property has been adapted to meet the needs of vulnerable or disabled individuals.Read more about accessibility in our glossary page.
- Ask agent
Blundell Road, Hightown
Add an important place to see how long it'd take to get there from our property listings.
__mins driving to your place


Your mortgage
Notes
Staying secure when looking for property
Ensure you're up to date with our latest advice on how to avoid fraud or scams when looking for property online.
Visit our security centre to find out moreDisclaimer - Property reference 33726430. The information displayed about this property comprises a property advertisement. Rightmove.co.uk makes no warranty as to the accuracy or completeness of the advertisement or any linked or associated information, and Rightmove has no control over the content. This property advertisement does not constitute property particulars. The information is provided and maintained by Berkeley Shaw Real Estate, Crosby. Please contact the selling agent or developer directly to obtain any information which may be available under the terms of The Energy Performance of Buildings (Certificates and Inspections) (England and Wales) Regulations 2007 or the Home Report if in relation to a residential property in Scotland.
*This is the average speed from the provider with the fastest broadband package available at this postcode. The average speed displayed is based on the download speeds of at least 50% of customers at peak time (8pm to 10pm). Fibre/cable services at the postcode are subject to availability and may differ between properties within a postcode. Speeds can be affected by a range of technical and environmental factors. The speed at the property may be lower than that listed above. You can check the estimated speed and confirm availability to a property prior to purchasing on the broadband provider's website. Providers may increase charges. The information is provided and maintained by Decision Technologies Limited. **This is indicative only and based on a 2-person household with multiple devices and simultaneous usage. Broadband performance is affected by multiple factors including number of occupants and devices, simultaneous usage, router range etc. For more information speak to your broadband provider.
Map data ©OpenStreetMap contributors.
