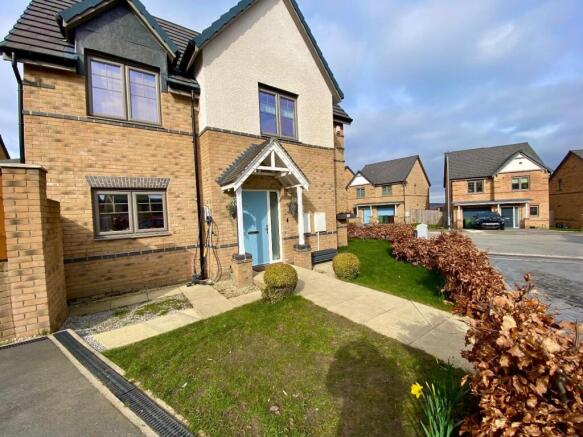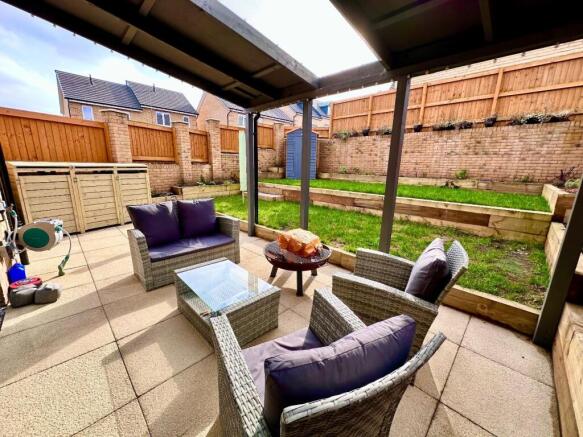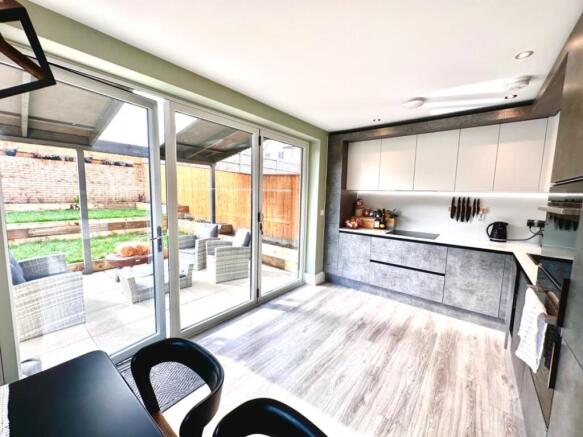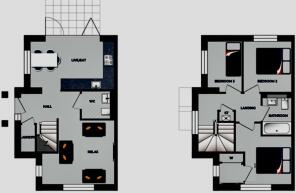Sandpiper Court, Fitzwilliam Grange, Huddersfield

- PROPERTY TYPE
Semi-Detached
- BEDROOMS
3
- BATHROOMS
2
- SIZE
882 sq ft
82 sq m
- TENUREDescribes how you own a property. There are different types of tenure - freehold, leasehold, and commonhold.Read more about tenure in our glossary page.
Freehold
Key features
- SEMI- DETACHED PROPERTY
- THREE GOOD SIZED BEDROOMS
- WALK-IN TO PRIMARY BEDROOM
- LANDSCAPE GARDENS
- DOUBLE PARKING SPACES
- MANY HIGH SPEC UPGRADES
- REAR GARDEN PAGODA
- CAR CHARGING POINT
Description
Entrance Door - UPVC Dual colour composite security entrance door leads to:
Reception Hallway - A welcoming and tastefully decorated reception hallway, with access to a useful storage/utility area, finished with wood effect flooring
Dining Kitchen - 4.95m x 3.20m (16'3 x 10'6) - This is a fantastic space offering an abundance of natural light via bi-folding doors and front uPVC window, this modern fully fitted dining kitchen is set to the rear aspect. Featuring a matching range of base and wall mounted soft close units in two toned grey and metallic effect with complementary laminated working surfaces .Inset stainless steel sink unit with drainer and designer mixer tap. Integrated pyrolytic electric oven and four ring induction electric hob with extractor over. Integral dishwasher and fridge freezer. Finished with ceiling spot lighting and under unit LED lighting, LTV flooring and wall mounted gas central heated radiator.
Dining Area - Dining area also set to the rear, with uPVC windows and wall mounted gas central heated radiator, a great space for dining table and chairs, finished with LTV flooring.
Cloaksroom/W/C - 1.65m x 1.60m (5'5 x 5'3) - A partly tiled, separate downstairs cloakroom featuring two piece suite in white with chrome effect fittings consisting of: hand wash wall mounted basin with mono onyx mixer tap and low level flush w/c. Finished with inset ceiling LED lights, wall mounted gas central heated onyx radiator and LTV flooring:
Lounge - 4.17m x 3.58m (13'8 x 11'9) - Set to the front of this property is this beautifully appointed, very stylishly decorated L- shaped lounge with uPVC windows to the front and side aspects. Featuring ceiling light, hard wired smoke alarm.. Finished with T.V point, installed virgin point, telephone point and two wall mounted gas central heated radiators and LTV flooring:
Stotage / Utility - 1.52m’0.30m x0.84m (5’1 x2'9) - A useful storage cupboard with plumbing in situ for washer /dryer, finished with LTV flooring:
To The First Floor Landing - A turning spindle staircase rises to the first floor landing with doors leading to, uPVC double glazed window to front aspect, access to loft hatch with pull down ladder, wall mounted gas central heated radiator:
House Bathroom - 2.06m x 1.65m (6'9 x 5'5) - A fully tiled, beautifully designed house bathroom, Featuring a three piece bathroom suite in white and onyx effect fittings. Consisting of: panelled bath with waterfall shower overhead and splash screen, hand wash vanity unit basin with high rise mixer tap and low level flush w/c. Finished with inset ceiling LED bathroom lights, wall mounted onyx heated towel rail and laminated tiled effect flooring:
Primary Bedroom One - 3.61m x 3.25m (11'10 x 10'8) - Beautifully finished spacious L-shaped double bedroom with twin aspect uPVC windows to the front and side elevations. Finished with T.V point, installed virgin point, inset ceiling lights, an added addition built-in walk-in and wall mounted gas central heated radiator:
Walkin - An added extra is this walk-in wardrobe with uPVC window and built in cupboards and shelving:
Bedroom Two - 2.95m x 2.79m (9'8 x 9'2) - A second well appointed double bedroom with uPVC window to the side aspect. Finished with T.V point, inset ceiling lights, fitted wardrobe to one wall and wall mounted gas central heated radiator:
Bedroom Three - 2.95m x 1.83m;'1.83m (9'8 x 6;'6) - A third beautifully finished bedroom with uPVC window to the front aspect. Finished with installed virgin point, inset ceiling light, wall mounted gas central heated radiator:
Externally - Externally this property resides on a sizable plot, boasts tarmac double driveway to the front aspect for two vehicles, external electric car charging point and paved pathway lead to a gated access for the side garden. To the side is a delightful enclosed landscaped stepped garden with flagged patio and partly sectioned lawned areas, boasting an extended patio & built a pergola with roof for extra outdoor living space, there is a useful bin storage caddy (to be purchased separately) Also featuring external security lighting to the front and side, external power points and outside tap. A perfect outdoor space for enjoying the summer months in this super south facing garden: (Please note the shed also can be negotiated)
Many High Spec Upgrades - Please note the owners had many high spec upgrades throughout this property, including all bathroom tiles, spot lighting, hard flooring, Intergrated appliances, kitchen upgrades, external lights, electric car point.
- 4.6k flooring upgrades
- upgraded tiles in bathroom & w.c
- black towel rails upgrade
- black brassware upgrades
- pyrolytic oven in the kitchen upgraded
- extra power sockets & external all upgraded
- external flood light upgraded
- garden water tap
- burglar alarm upgraded
- All super fast fiber- BT-Virgin and Hyperoptic
Please note these cost the owner over 7,000k as extras
Further Photo - A selection of further photos
About The Area - FURTHER INFORMATION ABOUT THE AREA:
With fantastic commuter links to the Motorway and great schools in the immediate vicinity:
Blackmoorfoot is to the south west of Huddersfield town centre. The electoral ward of Crosland Moor and Netherton, in the Colne Valley constituency. The area of Crosland Moor includes Beaumont Park, Crosland Hill and Walpole and has a population of 9,085 according to the 2001 census. Crosland Moor begins at the junction of the Manchester Road A62 and Blackmoorfoot Road the main thoroughfare. The area rises up the hillside to overlook the areas of Milnsbridge and Golcar in the Colne Valley.
Schools: Moor End Academy (formally Moor End Technology College) is Crosland Moor's secondary school based on Dryclough Road near Beaumont Park. Crosland Moor Junior and Infants schools are also on Dryclough Road.
About The Viewings - Please contact us to arrange a convenient appointment for you on:
Tel- or our office mobile on Mobile Number
Email - Or
We also can offer you a virtual viewing.
Please ask the agents for the detail.
Boundaries And Ownerships - Please Note, that the boundaries and ownerships have not been checked on the title deeds for any discrepancies or rights of
way. It is advised that prospective purchasers should make their own enquiries before proceeding to exchange of contracts.
Disclaimer - Although these particulars are thought to be materially correct their accuracy cannot be guaranteed and they do not form part of any contract. These particulars, whilst believed to be accurate are set out as a general outline for guidance only and do not constitute any part of an offer or contract.
All measurements are approximate and quoted in metric with imperial equivalents and for general guidance only and whilst every attempt has been made to ensure accuracy, they must not be relied on. We advise you take your own measurements prior to ordering any fixtures, fittings or furnishings.
Appliances & services have not been tested. Intending purchasers should not rely on them as statements of representation of fact, but must satisfy themselves by inspection or otherwise as to their accuracy.
No person in this firm's employment has the authority to make or give any representation or warranty in respect of the property.
Council Tax Bands - The council Tax Banding is " C"
Please check the monthly amount on the Kirklees Council Tax Website .
Tenure - This property we believed is FreeHold!
These is a communal ground charge yer annum for keeping all green space clean and tidy!
Stamp Duty - Stamp Duty thresholds raised during the September 2022 mini-budget, are set to revert to their previous levels on 1 April 2025. Currently, home-movers pay no Stamp Duty on properties up to £250,000, and first-time buyers get relief on homes up to £425,000.
Home-movers will pay no stamp duty on properties up to £125,000, with 2% due on the next £125,000, and the first-time buyer threshold will drop to £300,000, with no first-time buyer relief on purchases above £500,000.
If your property transaction completes after 31 March 2025, they could incur additional Stamp Duty cost.
Furniture Can Be Negotiated As Extra -
Two Parking Spaces -
Epc Link “B” -
Brochures
Sandpiper Court, Fitzwilliam Grange, HuddersfieldKey Buyer ReportBrochure- COUNCIL TAXA payment made to your local authority in order to pay for local services like schools, libraries, and refuse collection. The amount you pay depends on the value of the property.Read more about council Tax in our glossary page.
- Band: C
- PARKINGDetails of how and where vehicles can be parked, and any associated costs.Read more about parking in our glossary page.
- Driveway,EV charging
- GARDENA property has access to an outdoor space, which could be private or shared.
- Yes
- ACCESSIBILITYHow a property has been adapted to meet the needs of vulnerable or disabled individuals.Read more about accessibility in our glossary page.
- Wide doorways,Level access
Sandpiper Court, Fitzwilliam Grange, Huddersfield
Add an important place to see how long it'd take to get there from our property listings.
__mins driving to your place
Your mortgage
Notes
Staying secure when looking for property
Ensure you're up to date with our latest advice on how to avoid fraud or scams when looking for property online.
Visit our security centre to find out moreDisclaimer - Property reference 33726409. The information displayed about this property comprises a property advertisement. Rightmove.co.uk makes no warranty as to the accuracy or completeness of the advertisement or any linked or associated information, and Rightmove has no control over the content. This property advertisement does not constitute property particulars. The information is provided and maintained by ADM RESIDENTIAL, Huddersfield. Please contact the selling agent or developer directly to obtain any information which may be available under the terms of The Energy Performance of Buildings (Certificates and Inspections) (England and Wales) Regulations 2007 or the Home Report if in relation to a residential property in Scotland.
*This is the average speed from the provider with the fastest broadband package available at this postcode. The average speed displayed is based on the download speeds of at least 50% of customers at peak time (8pm to 10pm). Fibre/cable services at the postcode are subject to availability and may differ between properties within a postcode. Speeds can be affected by a range of technical and environmental factors. The speed at the property may be lower than that listed above. You can check the estimated speed and confirm availability to a property prior to purchasing on the broadband provider's website. Providers may increase charges. The information is provided and maintained by Decision Technologies Limited. **This is indicative only and based on a 2-person household with multiple devices and simultaneous usage. Broadband performance is affected by multiple factors including number of occupants and devices, simultaneous usage, router range etc. For more information speak to your broadband provider.
Map data ©OpenStreetMap contributors.




