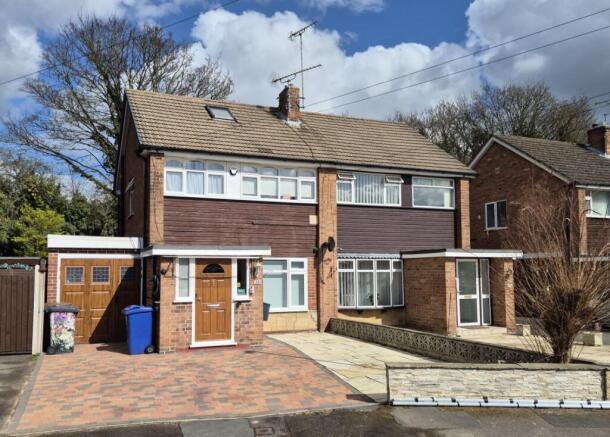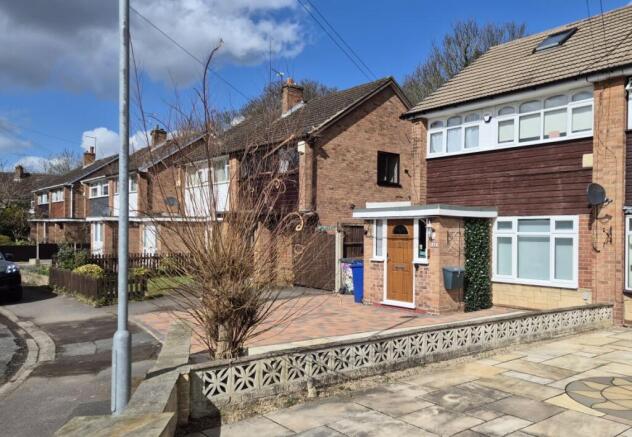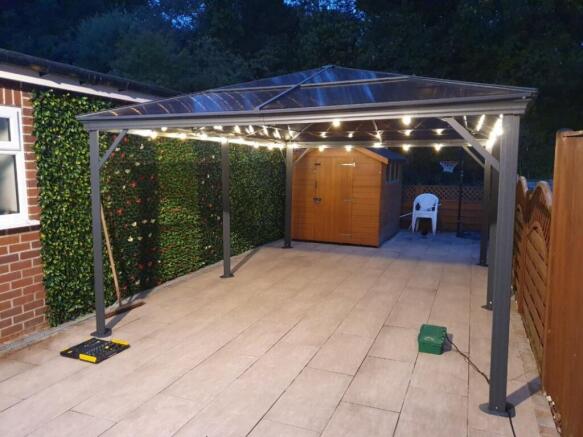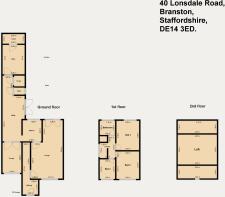
Lonsdale Road, Branston, DE14

- PROPERTY TYPE
Semi-Detached
- BEDROOMS
3
- BATHROOMS
2
- SIZE
Ask agent
- TENUREDescribes how you own a property. There are different types of tenure - freehold, leasehold, and commonhold.Read more about tenure in our glossary page.
Freehold
Key features
- 7.5 kW / 32A EV Charger
- Office
- Utility room
- Extended
- Boarded loft with luxury storage
- Gazebo
- Shed
- Velux windows
- Gigabit broadband
- Alarm
Description
The lounge features LED cove lighting and recessed TV space, with JBL Stage cinema speakers integrated into the ceiling, and floating cupboards to house an A/V system for completely concealed cabling. Marble fireplace with integrated LED lighting and fully remote control coal-effect gas fire.
Downstairs bathroom and store-room, next to a large secure office and closet, which could alternatively be converted into a 4th bedroom and 3rd bathroom. Worcester Bosch condensing boiler with gas central heating.
Upstairs has a modern bathroom featuring LED lighting, and an L shaped bath and Grohe dual head power shower system, with pumped hot water. Two principal bedrooms, and a 3rd 'box' room has a floating bed over the stairs cut-out, which is used to feature a kids hide out den beneath.
The loft has also been boarded out, and has lighting and electrics for luxury storage.
Freehold. Band B. Reason for sale is we are a growing family and need more space.
**ENQUIRIES**
For all enquiries, viewing requests or to create your own listing please visit the Emoov website.
If calling, please quote reference: S3616
Entrance hall
1.82m x 3.15m
Marble-effect tiled hallway, slightly extended forwards. Wide secure composite front door with side window panels. Double radiator with cover. Bright low profile ceiling light upon entry, followed by a Laura Ashley chandelier at the higher ceiling level which leads to the stairway.
Lounge/diner
3.7m x 6.85m
The lounge features LED cove lighting and recessed TV space, with JBL Stage cinema speakers integrated into the ceiling, and floating cupboards to house an A/V system for completely concealed cabling. Marble fireplace with integrated LED lighting and fully remote control coal-effect gas fire.
Kitchen
2.2m x 2.47m
Recently refurbished, fully fitted new kitchen. Gas hob with real extractor hood. Beautiful glass 'spices' splashback. Aqua acrylic splashback all around. Built-in electric oven. Plenty of storage. LED strip lights and spotlights.
Utilty
2.6m x 7.7m
Forming half of the length of the full side extension, the utility room boasts space for full size fridge and freezer, washer, drier, and tons of additional storage. Access to garage, back patio, downstairs bathroom, storage and office rooms. Super bright LED lighting on two-way switch.
Downstairs bathroom
1.25m x 1.05m
Close to the office, this mini bathroom comprises a sink and toilet. Hot and cold water available. Chrome towel rail radiator runs off central heating. Obscured and opening window above the toilet.
Store room
1.25m x 1.18m
This small store room has no windows, giving 3 walls of shelving for plenty of storage, like ironing board, vacuum cleaner, etc.
Office
4.9m x 2.6m
Purpose built ultra secure office, with practically impenetrable steel door! 3 Velux skylights provide light from above, leaving the walls free for a workbench and storage. IKEA storage units inclusion negotiable.
Upstairs hallway/landing
1.88m x 2.49m
Recently refreshed, it boasts a crystal chandellier. Obscured window with electric blind. Access to the 3 bedrooms + 1 bathroom. The central heating tank and backup immersion heater are located in a cupboard here too. There is a drop-down telescopic ladder to access the loft.
Upstairs bathroom
1.8m x 1.9m
Upstairs has a modern bathroom featuring LED lighting, and an L shaped bath and Grohe dual head power shower system, with pumped hot water. There is integrated storage, containing a secret double covered 13A socket, plus a shaver socket. There is also a stainless steel mirror cupboard.
Back bedroom
2.8m x 3.43m
Principal bedroom. Not much to say :-) Needs redecorating.
Front bedroom
2.68m x 3.2m
Front bedroom. Not much to say :-) TV Antenna points and junction.
Box bedroom
1.82m x 2.3m
This 'box' room has a floating bed over the stairs cut-out, which is used to feature a kids hide out den beneath, having LED lighting, of course.
Loft storage area
3m x 4m
Boarded and carpeted to be a usable luxury storage space only. A velux window to the front provides some natural light. The cold water and heating header tanks were moved towards the eaves to maximize the usable storage space. Two A/C units. Access via telescopic drop-down ladder.
- COUNCIL TAXA payment made to your local authority in order to pay for local services like schools, libraries, and refuse collection. The amount you pay depends on the value of the property.Read more about council Tax in our glossary page.
- Band: B
- PARKINGDetails of how and where vehicles can be parked, and any associated costs.Read more about parking in our glossary page.
- Garage,Driveway
- GARDENA property has access to an outdoor space, which could be private or shared.
- Rear garden
- ACCESSIBILITYHow a property has been adapted to meet the needs of vulnerable or disabled individuals.Read more about accessibility in our glossary page.
- Ask agent
Lonsdale Road, Branston, DE14
Add an important place to see how long it'd take to get there from our property listings.
__mins driving to your place
Your mortgage
Notes
Staying secure when looking for property
Ensure you're up to date with our latest advice on how to avoid fraud or scams when looking for property online.
Visit our security centre to find out moreDisclaimer - Property reference 3616. The information displayed about this property comprises a property advertisement. Rightmove.co.uk makes no warranty as to the accuracy or completeness of the advertisement or any linked or associated information, and Rightmove has no control over the content. This property advertisement does not constitute property particulars. The information is provided and maintained by Emoov, Chelmsford. Please contact the selling agent or developer directly to obtain any information which may be available under the terms of The Energy Performance of Buildings (Certificates and Inspections) (England and Wales) Regulations 2007 or the Home Report if in relation to a residential property in Scotland.
*This is the average speed from the provider with the fastest broadband package available at this postcode. The average speed displayed is based on the download speeds of at least 50% of customers at peak time (8pm to 10pm). Fibre/cable services at the postcode are subject to availability and may differ between properties within a postcode. Speeds can be affected by a range of technical and environmental factors. The speed at the property may be lower than that listed above. You can check the estimated speed and confirm availability to a property prior to purchasing on the broadband provider's website. Providers may increase charges. The information is provided and maintained by Decision Technologies Limited. **This is indicative only and based on a 2-person household with multiple devices and simultaneous usage. Broadband performance is affected by multiple factors including number of occupants and devices, simultaneous usage, router range etc. For more information speak to your broadband provider.
Map data ©OpenStreetMap contributors.





