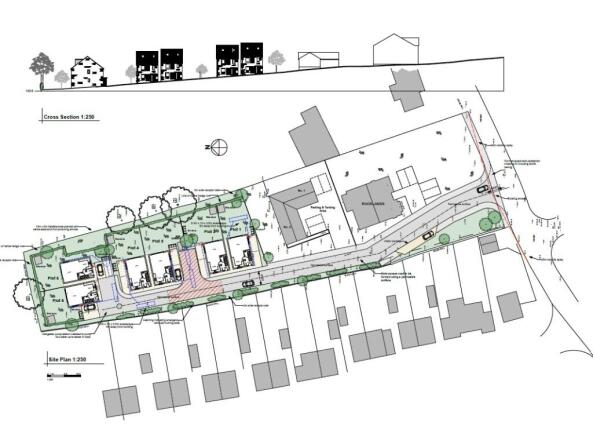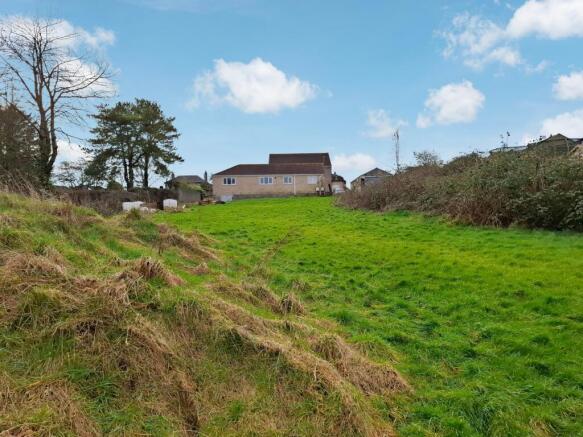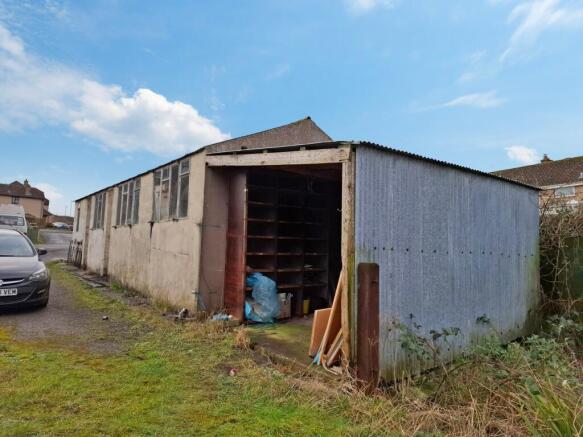With full planning, Farrington Road, Paulton, BS39
- PROPERTY TYPE
Plot
- SIZE
Ask agent
Key features
- Development site with full planning permission
- Consent for six quality build new homes
- Detached dwellings
- Planning application reference 23/01721/RES
- Convenient location close by to the local amenities
Description
Description - We are delighted to be able to offer this exciting development opportunity for a parcel of land situated to the rear of Rocklands on Farrington Road in Paulton, which benefits from full planning consent for six 3 storey, 3/4 bed dwellings (all matters reserved).
When this development is complete it will provide a selection of quality homes with gardens and parking close to local amenities and within easy travel distance of the Cities of Bath and Bristol.
The site currently comprises of the remnants of a building to the rear and a garage to the front. There is a large mound of stone which may be able to be utilised. it will be the responsibility of the purchaser to clear any remaining structures and groundworks to make the site level. The topography has a slight gradient, and access is via a shared driveway.
Cooper and Tanner Midsomer Norton residential office will be well placed to comment upon the local market and provide guidance on potential completed development sales prices. But parties must undertake their own investigations and satisfy themselves in respect of potential scheme end values.
Planning - Planning was approved on 4/11/2024, further details regarding the planning consent are available from the selling agent or can be found via the Somerset (BANES) Council online Planning Portal using reference 23/01721/RES. Interested parties must satisfy their own planning investigations.
Location - Paulton is a large village located to the north of the Mendip Hills and is one of the largest in Bath & North East Somerset. Paulton is a former coal-mining village and the name Paulton is thought to have derived from the word ‘peall’ meaning village on the hillside. The village has some fantastic amenities, including a small Hospital and Minor Accident department, a Doctor’s surgery, various Nurseries, Paulton Infant and Junior Schools, a Swimming Pool, Library, Café, Shops, Supermarket, Vet, Dentists, Restaurant, Takeaways, Pubs, Fire and Ambulance stations. There are many groups and clubs active in the village, including sport, socialising, educational subjects and spiritual needs, providing many opportunities to get involved with the community.
Plot Details - All 6 dwellings will be 3 storeys
Unit Type
Plot 1 - 4 Bedrooms, plus parking for 2 cars
Plot 2 - 4 Bedrooms, plus parking for 2 cars
Plot 3 - 4 Bedrooms, plus parking for 2 cars
Plot 4 - 4 Bedrooms, plus parking for 2 cars
Plot 5 - 4 Bedrooms, plus parking for 2 cars
Plot 6 - 4 Bedrooms, plus parking for 2 cars
Agents Note - bedroom 4 in each plot is described as bedroom 4/study.
CIL (Community Infrastructure Levy) - There will be a CIL payment due of £118,000. This will be the responsibility of the purchaser.
Method of Sale - For Sale by private treaty, price on application.
Viewings - Strictly by prior appointment with Cooper and Tanner.
Tel. . Please note this is a former working yard and suitable precautions and care should be taken during viewings.
Local Council - Bath and North East Somerset Council
Services - New mains water and electric supply required and private drainage system. Prospective purchasers must satisfy themselves as to the location and capacity of any services.
Tenure - Freehold. Vacant possession upon completion.
development-property
Brochures
Brochure 1With full planning, Farrington Road, Paulton, BS39
NEAREST STATIONS
Distances are straight line measurements from the centre of the postcode- Oldfield Park Station7.5 miles
Notes
Disclaimer - Property reference 28731920. The information displayed about this property comprises a property advertisement. Rightmove.co.uk makes no warranty as to the accuracy or completeness of the advertisement or any linked or associated information, and Rightmove has no control over the content. This property advertisement does not constitute property particulars. The information is provided and maintained by Cooper & Tanner, Frome. Please contact the selling agent or developer directly to obtain any information which may be available under the terms of The Energy Performance of Buildings (Certificates and Inspections) (England and Wales) Regulations 2007 or the Home Report if in relation to a residential property in Scotland.
Map data ©OpenStreetMap contributors.







