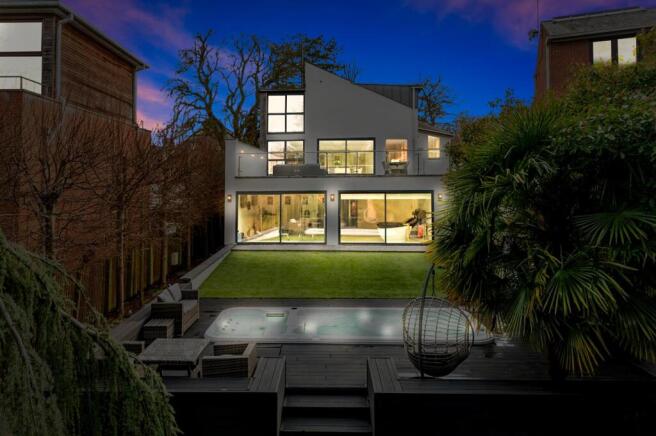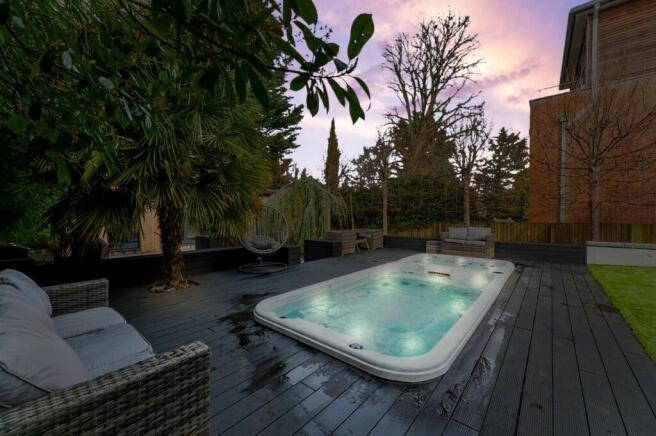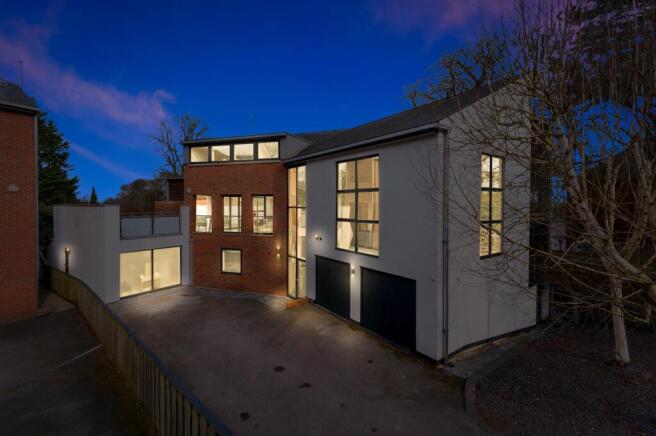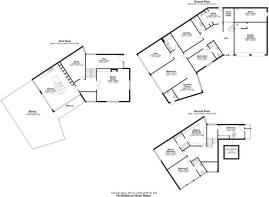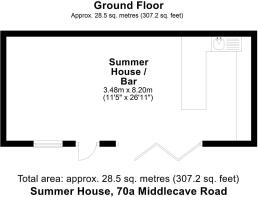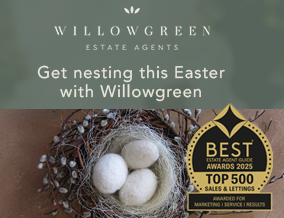
Walnut House, 70A Middlecave Road, Malton, YO17 7NE

- PROPERTY TYPE
Detached
- BEDROOMS
5
- BATHROOMS
4
- SIZE
5,050 sq ft
469 sq m
- TENUREDescribes how you own a property. There are different types of tenure - freehold, leasehold, and commonhold.Read more about tenure in our glossary page.
Freehold
Key features
- UNIQUE ARCHITECT DESIGNED PROPERTY
- AMAZING ENTERTAINING SPACE WTH WRAP AROUND BALCONIES
- OVER 5000 SQ FT
- 5 DOUBLE BEDROOMS
- MASTERSUITE WITH DRESSING ROOM
- GROUND FLOOR SUITE WITH GYM & DRESSING ROOM
- SWIMSPA WITH HOT TUB
- GARDEN ROOM WITH BAR & KITCHEN AREA
- GERMAN KITCHEN
- UNDERFLOOR HEATING THROUGHOUT
Description
Walnut House is an exceptional contemporary house designed by award winning architects Bramhall Blenkharn. Located on one of the most favoured locations in Malton.
Step inside this breathtaking five-bedroom detached residence, where cutting-edge architecture meets luxurious family living. Designed to embrace natural light at every turn, this striking home features expansive glazing and a double-height atrium, creating an atmosphere of space and sophistication.
Ground Floor: A Private Haven of Indulgence
The principal master suite is a true retreat, complete with a dressing room, sleek shower room, and a private gym. A freestanding roll-top bath, perfectly positioned to overlook the landscaped garden, adds a touch of spa-like serenity. An additional ensuite bedroom, a cinema room, and a well-appointed utility room complete this level, offering convenience and indulgence in equal measure.
First Floor: The Social Heart of the Home
At the core of this exceptional residence is an open-plan kitchen and dining area, seamlessly flowing onto a wrap-around terrace, perfect for alfresco entertaining. A striking sitting room, enhanced by high ceilings and a contemporary inset gas fireplace, provides a stylish yet inviting space. A study and welcoming hallway further enhance the sense of grandeur and functionality. Bedroom 5 is accessed here with a mezzanine level, ideal as a reading nook or creative retreat, balcony onto the front.
Second Floor: Elevated Elegance
A second luxurious master suite boasts a walk-in wardrobe and a spa-inspired bathroom, offering another sanctuary within the home. One additional bedroom complete this flow with a private ensuite. .
Landscaped Gardens & Bespoke Outdoor Living
Beyond the walls of this extraordinary home, the meticulously landscaped garden offers an outdoor sanctuary. A purpose-built bar and swim spa create the ultimate setting for entertaining and recreation, garden toilet.
Ground Floor - Underfloor heating throughout.
Reception Hall - Floor to ceiling, underfloor heating.
Cinema Room - 4.44 x 4.3 (14'6" x 14'1") - 8 seats, projector screen, sound system.
Ground Floor Bedroom Suite - 7.2 x 4.31 (23'7" x 14'1") - Sliding doors onto the garden, freestanding bath on tiled floor.
Ground Floor Bedroom En Suite - Wall hung vanity with ceramic gold sink, electric mirror, towel rail, underfloor heating, shower.
Ground Floor Dressing Room - 5.35 x 3.58 (17'6" x 11'8") -
Gym Off Ground Floor Suite - 5.18 x 4.37 (16'11" x 14'4") -
Utility Room - 4.88 x 3.09 (16'0" x 10'1") - Plumbed for washing machine, dryer, sink.
Guest Cloakroom - Wall hung vanity unit with gold sink, wall hung WC.
Ground Floor Bedroom Four - 4.44 x 2.85 (14'6" x 9'4") -
En-Suite Four - Wall hung vanity sink, towel rail, shower, wc.
First Floor Hall - 2.55 x 6.87 (8'4" x 22'6") - Side entrance hall with large glazed door. Stairs up to;
Sitting Room - 5.88 x 5.94 (19'3" x 19'5") - Floor to ceiling glazing onto front and side aspects, media wall with gas fire inset, double doors onto landing, glazed window onto top landing.
Study - 4.87 x 5.57 (15'11" x 18'3") -
Kitchen - 5.94 x 7 (19'5" x 22'11") - German kitchen, liebherr fridge, freezer, full size wine cooler, quooker hot water tap, counters lit, induction hob,
Wrap Round Balcony - 7.38 x 12.21 (24'2" x 40'0") -
Second Floor -
Master Bedroom - 4.02 x 4.25 (13'2" x 13'11") - Floor to ceiling windows, sliding door through to ensuite.
Master En-Suite - Fully tiled, towel rail, wall hung vanity unit, mirrored vanity cupboard, shower, underfloor heating. Leads to dressing room.
Walk In Wardrobe/Dressing Room - 5.3 x 5.03 (17'4" x 16'6") - Bespoke handmade open wardrobes, sensor lights, cabinets lit.
Bedroom Five - 2.53 x 4.7 (8'3" x 15'5") - With spiral staircase to mezzanine.
Mezzanine - 2.29 x 2.53 (7'6" x 8'3") - TV power points.
Double Garage - 5.96 x 6.00 (19'6" x 19'8") - Double garage doors, electric, water cylinder, water tap.
Outside - Driveway parking to the front, double garaging, two entrances, landscaped gardens, terraces, swim spa, outside garden toilet, boiler room, garden lighting, security lighting, outside taps, electric points.
Swim Spa With Hot Tub - Installed in 2021, hot tub seats 8. Swim spa with jets.
Garden Room With Bar - Located at the bottom of garden, fridges, wine fridge, kitchen sink with hot & cold water, electric, bi folding doors.
Services - Mains gas, water and electricity.
Tenure - Freehold.
Council Tax Band G -
Brochures
Walnut House, 70A Middlecave Road, Malton, YO17 7NINSTAGRAM REEL- COUNCIL TAXA payment made to your local authority in order to pay for local services like schools, libraries, and refuse collection. The amount you pay depends on the value of the property.Read more about council Tax in our glossary page.
- Ask agent
- PARKINGDetails of how and where vehicles can be parked, and any associated costs.Read more about parking in our glossary page.
- Yes
- GARDENA property has access to an outdoor space, which could be private or shared.
- Yes
- ACCESSIBILITYHow a property has been adapted to meet the needs of vulnerable or disabled individuals.Read more about accessibility in our glossary page.
- Ask agent
Walnut House, 70A Middlecave Road, Malton, YO17 7NE
Add an important place to see how long it'd take to get there from our property listings.
__mins driving to your place
Your mortgage
Notes
Staying secure when looking for property
Ensure you're up to date with our latest advice on how to avoid fraud or scams when looking for property online.
Visit our security centre to find out moreDisclaimer - Property reference 33726044. The information displayed about this property comprises a property advertisement. Rightmove.co.uk makes no warranty as to the accuracy or completeness of the advertisement or any linked or associated information, and Rightmove has no control over the content. This property advertisement does not constitute property particulars. The information is provided and maintained by Willowgreen Estate Agents, Ryedale. Please contact the selling agent or developer directly to obtain any information which may be available under the terms of The Energy Performance of Buildings (Certificates and Inspections) (England and Wales) Regulations 2007 or the Home Report if in relation to a residential property in Scotland.
*This is the average speed from the provider with the fastest broadband package available at this postcode. The average speed displayed is based on the download speeds of at least 50% of customers at peak time (8pm to 10pm). Fibre/cable services at the postcode are subject to availability and may differ between properties within a postcode. Speeds can be affected by a range of technical and environmental factors. The speed at the property may be lower than that listed above. You can check the estimated speed and confirm availability to a property prior to purchasing on the broadband provider's website. Providers may increase charges. The information is provided and maintained by Decision Technologies Limited. **This is indicative only and based on a 2-person household with multiple devices and simultaneous usage. Broadband performance is affected by multiple factors including number of occupants and devices, simultaneous usage, router range etc. For more information speak to your broadband provider.
Map data ©OpenStreetMap contributors.
