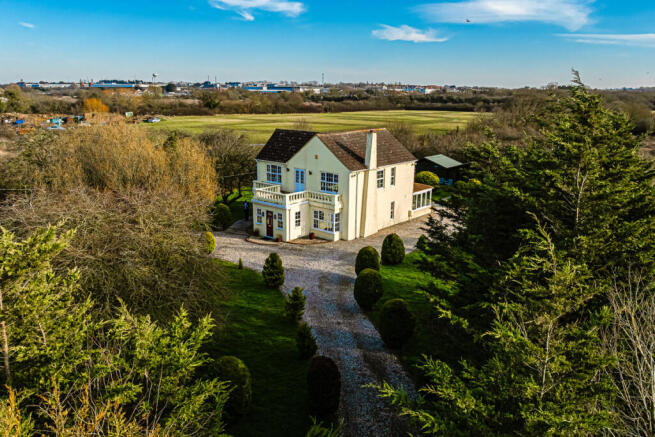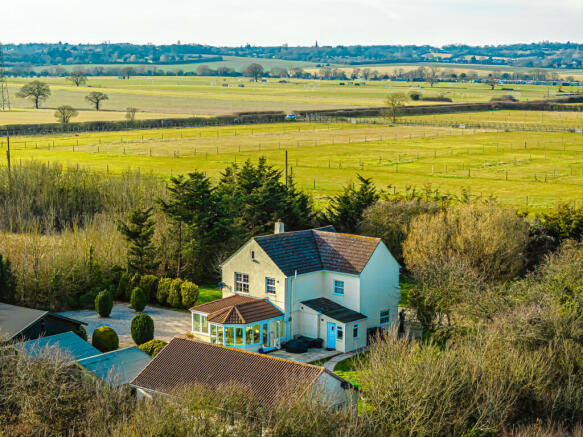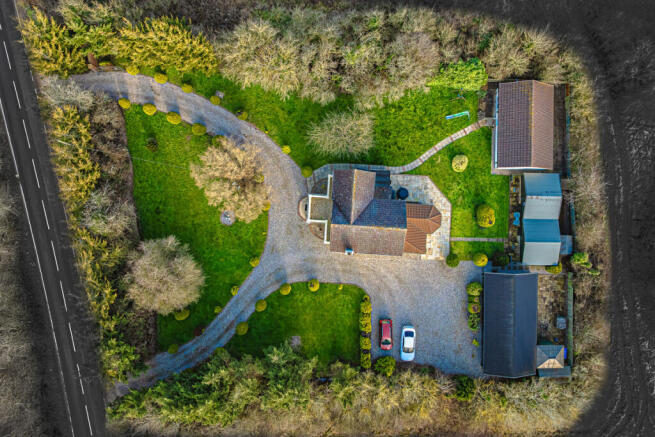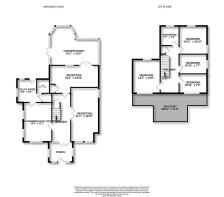Wash Road, Basildon, SS15

- PROPERTY TYPE
Detached
- BEDROOMS
6
- BATHROOMS
2
- SIZE
3,581 sq ft
333 sq m
- TENUREDescribes how you own a property. There are different types of tenure - freehold, leasehold, and commonhold.Read more about tenure in our glossary page.
Freehold
Key features
- Spacious 4-Bedroom Detached Residence On A 0.7-Acre Plot
- Self-Contained 2-Bedroom Annex With Separate Electric Meter
- Indoor Swimming Pool With Pool House Featuring French Doors
- Separate Gym/Games Room With Bar Area And Storage Room
- Bespoke Kitchen/Breakfast Room With Granite Worktops And Central Island
- Large Conservatory Leading To Sun Terrace Overlooking The Garden
- Expansive Grounds With Landscaped Gardens, Lawns, And Mature Trees
- Gated In-And-Out Driveway With Ample Parking And Gravelled Side Parking
- Two Electric Car Charging Points And Covered Hot Tub Area
- Convenient Access To Billericay & Basildon Town Centre With Mainline Station
Description
An Exceptional Country Residence with Annexe, Leisure Facilities & Expansive Grounds
Set within Green Belt land, Norfolk House offers a rare opportunity to own a unique and versatile country residence that balances privacy, luxury, and convenience.
This four-bedroom detached home, positioned within 0.7 acres, boasts an independent two-bedroom annexe with its own council tax and postal address, along with multiple outbuildings, an indoor swimming pool, and beautifully landscaped grounds. With an impressive in-and-out gated driveway, this home provides a grand entrance that perfectly complements the scale and exclusivity of the property.
Approaching the house, the gated, tree-lined driveway immediately sets the tone for this elegant residence. The main house offers spacious and well-proportioned accommodation, blending modern comfort with classic charm. Upon entry, the grand hallway leads to an impressive 21ft reception room, featuring a striking fireplace that enhances the warm and inviting atmosphere. A second reception room, currently used as a sitting room, flows seamlessly into the bright and spacious conservatory, which provides direct access to a sun terrace, creating an ideal space for relaxation and entertaining.
The kitchen/breakfast room is designed for both practicality and style, featuring bespoke cabinetry, a range cooker, a central island, and luxurious granite worktops. Large deep-set windows overlook the front aspect, flooding the space with natural light and offering beautiful views of the gardens. A separate utility room and ground-floor shower room add further functionality to the home.
Upstairs, the half galleried landing provides access to four generously sized bedrooms, including the principal suite, which enjoys a private balcony with elevated views over the landscaped front lawn. The remaining bedrooms are well-appointed and share a family bathroom, ensuring ample space for family living.
A key highlight of this property is the independent two-bedroom annexe, which offers complete separation from the main house, making it ideal for multi-generational living or rental opportunities for relatives. With its own council tax band and postal address, this annexe features a spacious reception room, a fully fitted kitchen with integrated appliances, two comfortable bedrooms, and a modern shower room. The annexe also benefits from its own private courtyard garden, providing a secluded outdoor space.
Beyond the main residence and annexe, Norfolk House is equipped with multiple outbuildings, each offering exceptional versatility. There are two independent outbuildings, currently used individually by the vendors, providing flexible spaces that could be transformed into home offices, gyms, studios, or additional storage. Additionally, the swimming pool building is an outstanding feature of the home, with a fully enclosed indoor heated pool, complete with its own dedicated boiler system and consumer unit. French doors open onto a secluded patio area, creating the perfect environment for both leisure and exercise.
The outdoor space has been meticulously designed to provide the ultimate balance between relaxation and entertainment. A beautifully landscaped terrace, complete with a barbecue area and covered hot tub, offers a wonderful setting for hosting guests and enjoying the surroundings. The property also benefits from ample parking, with a substantial gravelled parking area adjacent to the house, providing convenience without compromising on the aesthetic appeal of the grounds.
Set within protected Green Belt land, this home enjoys a peaceful and scenic setting while offering easy access to major transport links and amenities. Due to the Green Belt designation, any future development or structural alterations would be subject to planning restrictions, ensuring the surrounding landscape remains unspoiled and maintaining the exclusivity of the location.
Despite its countryside setting, Norfolk House is conveniently positioned for access to Basildon town centre and Billericay High Street, both of which offer an array of shopping, dining, and leisure facilities. The property is just 2.5 miles from Basildon Main Line Station, with direct services to London Fenchurch Street in approximately 36 minutes. The nearby A127 and M25 (Junction 29) provide excellent road connections, while Southend Airport is just a short drive away, offering both domestic and international travel options.
This is a rare opportunity to acquire a home of this calibre, offering an exceptional blend of space, luxury, and versatility in a highly desirable location. Norfolk House is more than just a home; it is a lifestyle.
Viewings are highly recommended to fully appreciate all that this stunning residence has to offer.
Entrance Hall
You are welcomed into the space by elegant tiled flooring, with built-in low-level cupboard storage on both sides for added convenience. Half-glazed double doors open into the next room, creating a seamless flow throughout.
Inner hall
The room features soft carpeted flooring and a staircase leading to the first floor. A radiator with a decorative cover adds warmth and charm. Doors lead to both reception rooms and the kitchen/breakfast room, enhancing the flow of the home.
Main Reception
21'2" x 10'10" (6.45m x 3.3m)
The room boasts a square box bay window to the front aspect, complemented by an additional window to the side, allowing plenty of natural light to fill the space. A feature stone open fire adds a cozy focal point, while the carpeted flooring and radiators provide warmth and comfort throughout.
Kitchen/Breakfast Room
15'3" x 10'10" (4.65m x 3.3m)
The kitchen features a square box bay window to the front, providing an ideal spot for a breakfast table with views overlooking the front lawn. An additional window to the side frames a composite sink below, offering ample natural light. The space is enhanced with a range of white fitted wall and base units, complemented by a freestanding central island for added functionality. A high-quality electric range cooker with an extractor hood above is perfect for culinary enthusiasts, while a freestanding dishwasher adds convenience. There is also plenty of space for an American-style fridge freezer, making this kitchen both practical and stylish.
Second Reception Room
18'3" x 10'10" (5.56m x 3.3m)
The room is carpeted for added comfort and features a built-in storage cupboard, offering convenient space for organization. Radiators ensure warmth throughout, while a window allows natural light to fill the space. French doors open to the next area, seamlessly blending indoor and outdoor living.
Conservatory
19'4" x 16'0" (5.89m x 4.88m)
The P-shaped conservatory features a solid roof with integrated downlights, creating a bright and inviting space. The tiled flooring adds a sleek, modern touch, while radiators ensure comfort throughout the year. French doors open directly to the rear garden, offering a seamless connection to the outdoors.
Utility Room
9'11" x 7'2" (3.02m x 2.18m)
The utility room is equipped with fitted units and a stainless steel sink, providing both style and practicality. There is space for a washing machine and tumble dryer, along with a built-in larder/pantry for extra storage. A cupboard houses the boiler, while a window to the side fills the room with natural light. A stable door leads to the rear garden, offering easy access to the outdoors. This space also provides convenient access to:
Shower Room 1
5'1" x 5'1" (1.55m x 1.55m)
The bathroom is fully tiled, featuring a sleek shower cubicle for a modern touch. A pedestal hand basin adds elegance, while the low-level W.C. complements the room's clean design. A chrome towel radiator provides both functionality and style, ensuring warmth and comfort.
Shower Room 2
8'0" x 5'7" (2.44m x 1.7m)
The bathroom is fully tiled, featuring a sleek corner shower for a modern touch. A pedestal wash hand basin complements the space, along with a macerator W.C. for added functionality. The mosaic tile-effect flooring adds a stylish finish, while a white towel radiator provides both warmth and practicality. A window to the rear aspect allows natural light to brighten the room.
Landing
The part-galleried landing is a striking feature, with French doors opening onto a charming balcony with balustrades, offering lovely views over the lawn. Carpeted flooring adds warmth and comfort to the space. Additionally, there is access to a large loft space, mostly boarded for ample storage, complete with a ladder and lighting for convenience.
Bedroom One 1
13'1" x 11'0" (3.99m x 3.35m)
The room benefits from dual-aspect windows to both the front and rear, allowing natural light to flood the space from multiple directions. It also features fitted sliding door wardrobe storage, providing ample space for organization. A radiator ensures comfort, while the carpeted floor adds warmth and coziness.
Bedroom One 2
9'9" x 7'8" (2.97m x 2.34m)
The room features in-built wardrobe storage, providing ample space for clothing and organization. The carpeted flooring adds warmth and comfort, while a wall-mounted electric heater ensures a cozy atmosphere. A window to the rear aspect allows natural light to brighten the space, enhancing its inviting feel.
Bedroom Two 1
10'10" x 10'4" (3.3m x 3.15m)
The room features dual-aspect windows to both the side and rear, offering plenty of natural light and lovely views from multiple angles. A radiator ensures warmth, while the carpeted flooring adds comfort and a cozy feel to the space.
Bedroom Two 2
10'4" x 8'4" (3.15m x 2.54m)
The room is carpeted throughout, offering a soft and comfortable feel. Dual-aspect windows to the side and front fill the space with natural light, creating a bright and airy atmosphere. A wall-mounted electric heater provides warmth, and there is access to the loft space, which is partially boarded for additional storage, complete with a ladder and lighting for convenience.
Bedroom Three
10'10" x 8'0" (3.3m x 2.44m)
The room includes a window to the side aspect, allowing natural light to brighten the space. A radiator provides warmth, while the carpeted flooring adds a soft, comfortable touch to the room.
Bedroom Four
10'10" x 7'7" (3.3m x 2.31m)
The room features a window to the front aspect, allowing natural light to fill the space. A radiator provides warmth, and the carpeted flooring adds a soft, cozy feel to the room.
Family Bathroom
7'6" x 6'7" (2.29m x 2.01m)
The bathroom boasts a luxurious white four-piece suite, including a Jacuzzi bath for ultimate relaxation, a sleek corner shower, and a vanity unit with an in-built hand basin. The back-to-wall W.C. adds to the clean, modern design. A traditional-style heated towel radiator offers both comfort and functionality, while a feature tiled splashback enhances the room's aesthetic. An illuminated mirror adds a touch of elegance, and a window to the rear aspect fills the space with natural light.
Property Grounds
Electric gates provide secure access to the sweeping gravelled carriage driveway, leading to the entrance of this elegant home. A semi-circular lawn at the front is beautifully bordered with well-maintained conifers and features a sculptured water feature, complemented by established trees that enhance the property's charm. The gravel driveway offers ample parking space for multiple vehicles and extends to the side of the house. This area opens up to the rear garden, where a spacious paved patio stretches from the conservatory, taking full advantage of the sunny south-facing aspect. The remainder of the lawn wraps around the house, which is perfectly positioned at the center of the plot, creating a serene and private outdoor space.
Annexe
This annexe offers an ideal solution for independent living, providing a comfortable space for a relative or guest. The accommodation features an open-plan living area with designated zones for lounging, dining, and study, seamlessly flowing into a fully fitted kitchen. French doors lead to a paved patio at the front, overlooking the well-maintained lawn, while a rear door opens onto a private, south-facing courtyard, complete with a raised-edge vegetable patch and small shed for storage. Two cozy bedrooms and a modern shower room complete this perfectly-sized annexe.
Annexe Open Plan Living Area
26'8" x 18'6" (8.13m x 5.64m)
This annexe offers a spacious and versatile layout, designed to maximize light and comfort. The front door opens directly into a bright, airy living area, featuring a window and French doors to the front aspect, as well as two additional windows to the side. A glazed back door leads to the private courtyard, enhancing the connection to the outdoors. The room is carpeted throughout, with wall-mounted electric heaters ensuring warmth and comfort. Convenient inbuilt storage, including a space for the electric water heater, adds practicality. Additionally, an internal phone system links directly to the main house, providing ease of communication.
Annexe Kitchen
9'11" x 7'9" (3.02m x 2.36m)
The kitchen is fitted with stylish beech wood-effect wall and base units, offering ample storage and a sleek, modern look. It comes fully equipped with an integrated dishwasher, an eye-level electric oven, an electric hob with an extractor fan above, a freestanding fridge/freezer, and a washing machine for added convenience. A window to the rear aspect allows natural light to fill the space, with a stainless steel sink positioned underneath. The kitchen features metro tiling on the walls and tiled flooring, completing the contemporary design.
Indoor Swimming Pool
38'11" x 19'2" (11.86m x 5.84m)
The property features a heated indoor pool, complete with a dedicated changing room and shower facilities for added convenience. The heating system has recently been upgraded to ensure optimal comfort. French doors open onto a secluded sun deck/lounge area, offering a private retreat. The deck is paved and includes a covered hot tub, which will remain, providing the perfect space for relaxation and enjoyment.
Outbuilding One
18'2" x 12'6" (5.54m x 3.81m)
The space is equipped with power and lighting, featuring a well-appointed bar area, ideal for entertaining and relaxing. The thoughtful design ensures both functionality and a great atmosphere for socializing.
Outbuilding Two
18'2" x 12'6" (5.54m x 3.81m)
The area is fully boarded and equipped with power and lighting, providing a versatile space that can be used for various purposes, from storage to a potential workshop or home office.
- COUNCIL TAXA payment made to your local authority in order to pay for local services like schools, libraries, and refuse collection. The amount you pay depends on the value of the property.Read more about council Tax in our glossary page.
- Ask agent
- PARKINGDetails of how and where vehicles can be parked, and any associated costs.Read more about parking in our glossary page.
- EV charging
- GARDENA property has access to an outdoor space, which could be private or shared.
- Yes
- ACCESSIBILITYHow a property has been adapted to meet the needs of vulnerable or disabled individuals.Read more about accessibility in our glossary page.
- Ask agent
Energy performance certificate - ask agent
Wash Road, Basildon, SS15
Add an important place to see how long it'd take to get there from our property listings.
__mins driving to your place
Your mortgage
Notes
Staying secure when looking for property
Ensure you're up to date with our latest advice on how to avoid fraud or scams when looking for property online.
Visit our security centre to find out moreDisclaimer - Property reference RX547673. The information displayed about this property comprises a property advertisement. Rightmove.co.uk makes no warranty as to the accuracy or completeness of the advertisement or any linked or associated information, and Rightmove has no control over the content. This property advertisement does not constitute property particulars. The information is provided and maintained by Niche Homes, Leigh on Sea. Please contact the selling agent or developer directly to obtain any information which may be available under the terms of The Energy Performance of Buildings (Certificates and Inspections) (England and Wales) Regulations 2007 or the Home Report if in relation to a residential property in Scotland.
*This is the average speed from the provider with the fastest broadband package available at this postcode. The average speed displayed is based on the download speeds of at least 50% of customers at peak time (8pm to 10pm). Fibre/cable services at the postcode are subject to availability and may differ between properties within a postcode. Speeds can be affected by a range of technical and environmental factors. The speed at the property may be lower than that listed above. You can check the estimated speed and confirm availability to a property prior to purchasing on the broadband provider's website. Providers may increase charges. The information is provided and maintained by Decision Technologies Limited. **This is indicative only and based on a 2-person household with multiple devices and simultaneous usage. Broadband performance is affected by multiple factors including number of occupants and devices, simultaneous usage, router range etc. For more information speak to your broadband provider.
Map data ©OpenStreetMap contributors.





