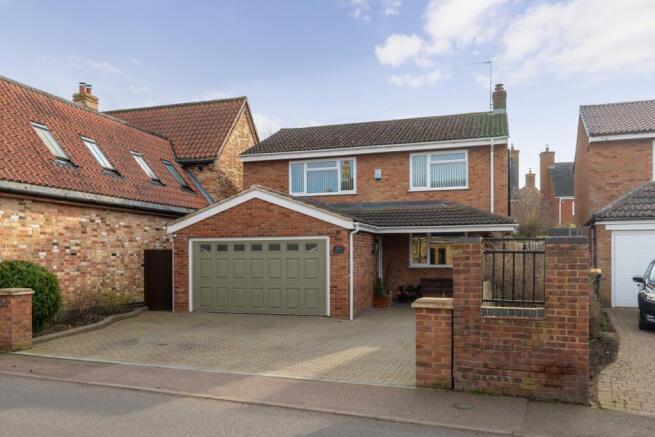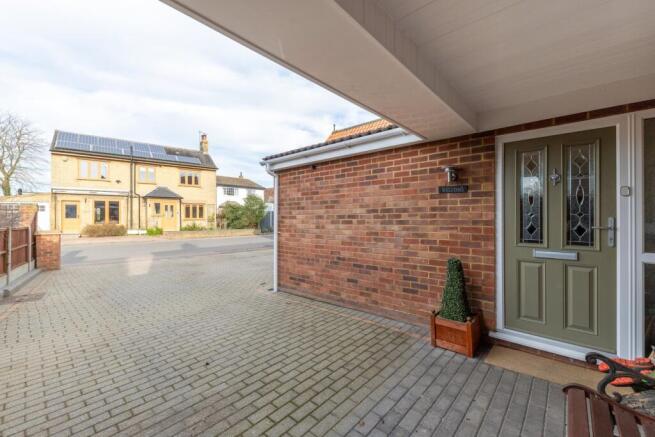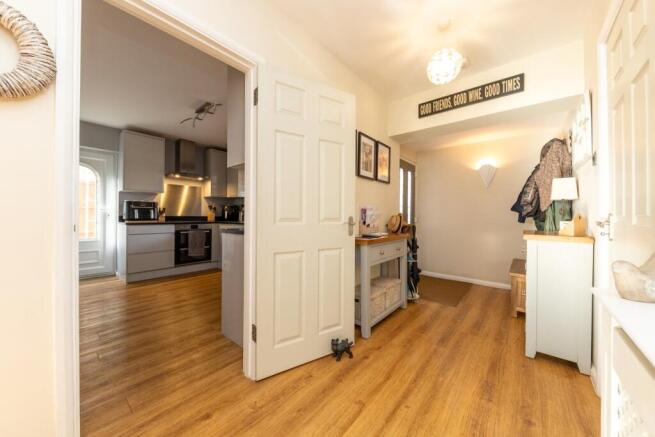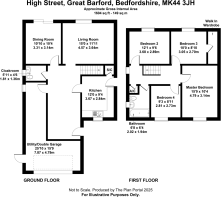High Street, Great Barford, Bedford, MK44

- PROPERTY TYPE
Detached
- BEDROOMS
4
- BATHROOMS
1
- SIZE
Ask agent
- TENUREDescribes how you own a property. There are different types of tenure - freehold, leasehold, and commonhold.Read more about tenure in our glossary page.
Freehold
Key features
- CHAIN FREE
- Situated within a popular Bedfordshire village
- Prime location
- Prestigious detached family home possessing a wealth of space and versatility
- Four double bedrooms
- Spacious hallway, 15ft by 12ft living room with open fireplace and formal dining room
- Contemporary re-fitted kitchen with 'Pebble Gloss' units
- Double garage / utility
- South facing rear garden
- Substantial block paved driveway, providing ample space for off-road parking
Description
**CHAIN FREE** **GUIDE PRICE: £515,000 - £525,000** Positioned in a prime location within the sought-after Bedfordshire village of Great Barford, stands this magnificent detached four-double-bedroomed family home, boasting generous accommodations and inspiring levels of versatility. The property strikes a majestic outer appearance with a partial enclosure to established brick walls, substantial driveway for parking an ample number of vehicles, gated entries to the rear garden on both sides, matching colour doors and a beautiful, pitched veranda. The property overall comprises an impressively spacious hallway with ‘Golden Ash’ LVT flooring established throughout, Multiple south-facing receptions rooms, including the living room with open-fireplace and dining room, which contains patio doors that lead to the rear garden. Re-fitted, contemporary kitchen with ‘Pebble Gloss’ units and undercounter lighting, re-fitted cloakroom with a gorgeous two-piece vanity suite and a double garage / utility space. Accommodation on the first-floor amazes further with a landing space that shimmers with natural light, four double bedrooms, including the master bedroom which measures at an impressive 15ft by 10ft, and bedroom three, which contains its very own walk-in wardrobe, and could be converted into an en-suite if one chooses, and there is also the 3-piece family bathroom. The south-facing rear garden makes for a wonderful retreat, with a secure enclosure to fencing and solid brick wall, and is laid primarily to lawn with a concrete section, Ideal as a designated seating area to soak in the sun, or for al-fresco dining with friends and family.
Being situated on the High Street of the village makes for great convenience, as the Great Barford Post Office / Convenience Store is within easy reach, as well as other shops, restaurants, schools and additional amenities.
Great Barford is a thriving Bedfordshire village located to the north east of the main county town of Bedford and is renown for both it's great popularity and history, where you can find the All Saints Church with 15th century tower, as well as the ancient bridge, which connects you to the neighbouring villages over the the River Great Ouse, and is also a hot spot for canoers, walkers and picnic goers during the warmer seasons. The village is also known for it's flourishing community, with an abundance of local shops, restaurants and other amenities such as the Great Barford Post Office / Convenience store located on the high street, local school such as the Great Barford Primary Academy, The Anchor Inn public house, Great Barford Surgery, and Bedford Road contains The Golden Cross Chinese Restaurant, Indian & Nepalese takeaway and public store, all of which are currently at present. Great Barford village is situated in a rather Ideal central position to both Bedford and St. Neots, with mainline roads being easily accessible such as the A1(M) and A421 which links to Milton Keynes and the M1(M). Mainline train stations are within proximity for those who commute, with the nearest trainline being in Sandy which is approximately 5.1 miles away, or Bedford trainline (approximately 6.3 miles away) that provide regular journeys to London Kings Cross or St Pancras International.
Ground Floor
The hallway strikes a hospitable feel with incredible space and ‘Golden Ash’ LVT flooring, which is established throughout all rooms on the ground floor, aside from the integral garage/utility. There are multiple formal reception rooms, both of which look out onto the south facing rear garden, in turn, filling the spaces with plenty of natural light. The living room is generously sized and has been tastefully decorated with neutral colour tones and wooden wall panelling at the back with shelving for ornamental placements. And to top it off, a delightful open fireplace for indulging in those cozy winter evenings. The dining room is bright and airy and has patio doors which lead straight to the rear garden. The kitchen is re-fitted, and is a highly contemporary space with ‘Pebble Gloss’ base and eye level units and ‘Quartz’ worktops, beautifully finished with undercounter lighting. The kitchen overall comprises built-in ‘Zanussi’ electric oven with four-piece ceramic hob and stainless...
First Floor
Natural light shimmers through the landing window, emitting an inviting ambience as you ascend the staircase to the first floor. Fitted carpet is established throughout the landing and all four of the bedrooms are doubles. The master bedroom is substantial in size, measuring at an impressive 15ft by 10ft, and bedroom three contains its very own walk-in wardrobe, which is big enough to convert into an en-suite if one chooses. There is also the bathroom, airing cupboard, which houses the hot water cylinder, and loft hatch, both of which can be accessed via the landing.
Externally
The south facing rear garden is a delightful space, enclosed by timber fencing and a solid brick wall. The garden is laid primarily to lawn with an established concrete section, ideal for outdoor seating and entertaining, as well as borders for flowers and shrubbery. The garden also contains a bespoke shed built to shiplap, store, external electricity supply, outdoor tap usable from the side access and the oil tank, which is nicely obscured from trellis panels. Gated access is present on both sides of the property, and both lead to the front and rear elevations. At the front of the property is a block paved driveway with ample space for parking numerous vehicles, and is finished thoughtfully with a raised border containing an established hedge and shrubbery. The front exterior flaunts marvellous curb-side appeal with its majestic entrance, which is partially enclosed to well established brick walls, colour matching front and garage doors and the wonderful pitched veranda, which eleg...
Agent's Notes
• Council Tax Band: E (£2,803.24) Bedford Borough Council
• The property contains oil fired central heating
• The boiler is located in the integral storage cupboard within the kitchen
• The oil tank is located in the rear garden
• The fuse box is located in the utility
Brochures
Brochure 1- COUNCIL TAXA payment made to your local authority in order to pay for local services like schools, libraries, and refuse collection. The amount you pay depends on the value of the property.Read more about council Tax in our glossary page.
- Band: E
- PARKINGDetails of how and where vehicles can be parked, and any associated costs.Read more about parking in our glossary page.
- Garage,Driveway,Off street,Private
- GARDENA property has access to an outdoor space, which could be private or shared.
- Yes
- ACCESSIBILITYHow a property has been adapted to meet the needs of vulnerable or disabled individuals.Read more about accessibility in our glossary page.
- Ask agent
High Street, Great Barford, Bedford, MK44
Add an important place to see how long it'd take to get there from our property listings.
__mins driving to your place
Your mortgage
Notes
Staying secure when looking for property
Ensure you're up to date with our latest advice on how to avoid fraud or scams when looking for property online.
Visit our security centre to find out moreDisclaimer - Property reference 28769142. The information displayed about this property comprises a property advertisement. Rightmove.co.uk makes no warranty as to the accuracy or completeness of the advertisement or any linked or associated information, and Rightmove has no control over the content. This property advertisement does not constitute property particulars. The information is provided and maintained by Talisman Property Agents, Covering Bedfordshire. Please contact the selling agent or developer directly to obtain any information which may be available under the terms of The Energy Performance of Buildings (Certificates and Inspections) (England and Wales) Regulations 2007 or the Home Report if in relation to a residential property in Scotland.
*This is the average speed from the provider with the fastest broadband package available at this postcode. The average speed displayed is based on the download speeds of at least 50% of customers at peak time (8pm to 10pm). Fibre/cable services at the postcode are subject to availability and may differ between properties within a postcode. Speeds can be affected by a range of technical and environmental factors. The speed at the property may be lower than that listed above. You can check the estimated speed and confirm availability to a property prior to purchasing on the broadband provider's website. Providers may increase charges. The information is provided and maintained by Decision Technologies Limited. **This is indicative only and based on a 2-person household with multiple devices and simultaneous usage. Broadband performance is affected by multiple factors including number of occupants and devices, simultaneous usage, router range etc. For more information speak to your broadband provider.
Map data ©OpenStreetMap contributors.





