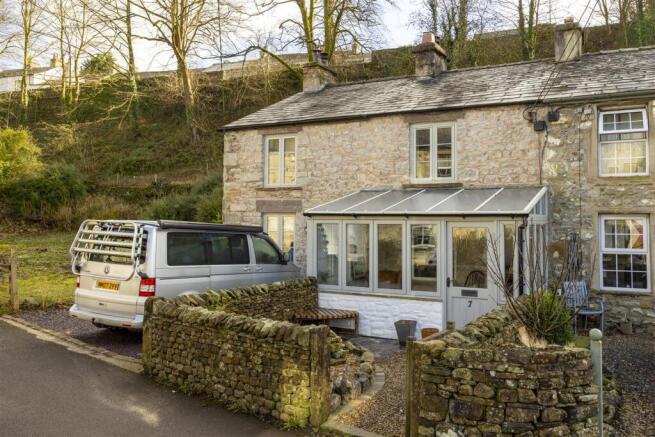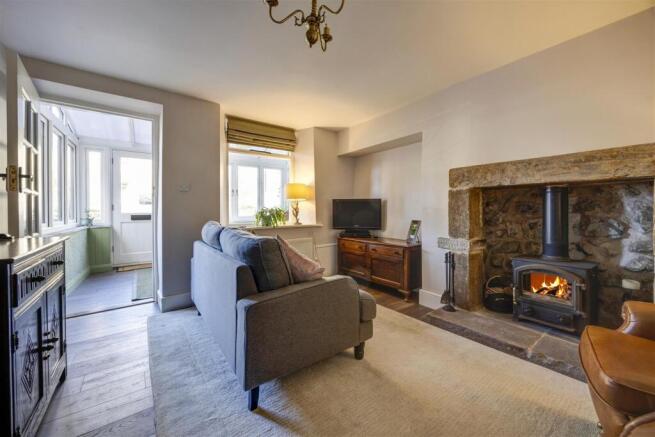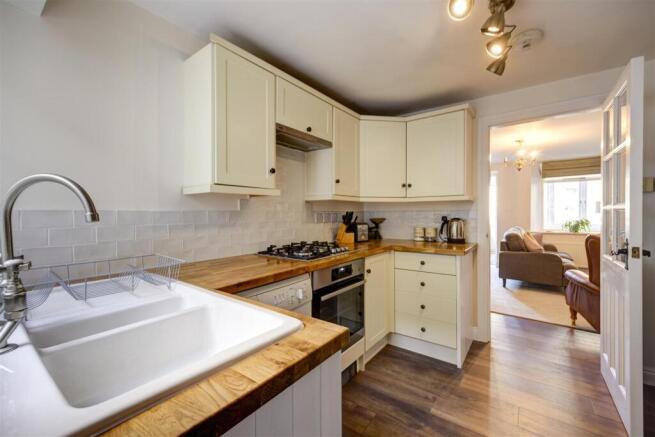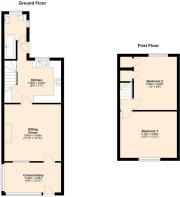7 Greta Cottages, Ingleton

- PROPERTY TYPE
Cottage
- BEDROOMS
2
- BATHROOMS
1
- SIZE
Ask agent
- TENUREDescribes how you own a property. There are different types of tenure - freehold, leasehold, and commonhold.Read more about tenure in our glossary page.
Freehold
Key features
- Charming Two Bedroom Cottage
- Freehold
- Council Tax Band B
- EPC Rating C
- Sought After Location & Short Distance to Local Amenities
- Ideal First Time Buy or Holiday Property
- Impressive Views of Ingleton Viaduct
- Easy Access for Yorkshire Dales National Park
- Front Garden Area
- Good Transport Links
Description
No forward chain.
7 Greta Cottages - Set against the stunning backdrop of Ingleton Viaduct and the soothing sounds of the River Doe, 7 Greta Cottages is a charming and characterful home that blends traditional appeal with modern touches. Thoughtfully renovated throughout, the property benefits from tasteful upgrades, including a beautifully crafted timber-framed conservatory. With its sought after riverside community location, this delightful two-bedroom cottage is an ideal choice for first-time buyers, those seeking a second home, or investors looking for a highly desirable holiday let.
For those who love the outdoors, this location is truly exceptional. The Yorkshire Dales National Park is practically on the doorstep, offering endless opportunities for walking, cycling, and adventure. The Forest of Bowland, an Area of Outstanding Natural Beauty, is just a short drive away, while the breathtaking landscapes of the Lake District can be reached in approximately 30 minutes.
The accommodation is set over two floors, with the ground floor comprising the newly renovated conservatory, a cosy reception room featuring a multi-fuel stove, a fitted kitchen, and a three-piece bathroom. Upstairs, two well-proportioned bedrooms provide comfortable living space. Outside, the cottage enjoys a charming front garden with picturesque views of the viaduct, while a small rear yard offers access for bins. Resident parking is conveniently located across the street.
With its blend of period charm, modern enhancements, and a prime location, this delightful cottage is a fantastic opportunity for those looking to embrace village life in a stunning setting
Ingleton Location - Ingleton is a thriving village with a strong community and a good range of bars, pubs and shops. It is well known for the spectacular waterfalls walk. Ingleborough - one of the Yorkshire Dales 3 Peaks - dominates the local landscape.
The village has a good Primary School and is in the catchment for both Settle College and QES, Kirkby Lonsdale. Local amenities are within easy access, including the open air swimming pool and an ASDA grocery store with petrol forecourt on the A65.
Trains can be caught at Bentham and Clapham on the Leeds/Lancaster line. Lancaster and the M6 are half an hour by car. Popular local market towns include Kirkby Lonsdale and Settle. The A65 provides good links to Kendal and Skipton. As well as the Yorkshire Dales, Ingleton is ideal for day trips to the Lake District, Forest of Bowland and Morecambe Bay.
Property Information - Freehold
Council Tax Band B
EPC Rating C
All mains services
Broadband B4RN available (not connected)
New double glazing installed throughout
Ground Floor -
Conservatory - 3.89 x 2.03 (12'9" x 6'7") - Newly renovated timber framed & double glazed conservatory with polycarbonate roof, timber framed and double glazed door, brand new wood laminate flooring, internal door to sitting room.
Sitting Room - 3.66 x 3.89 (12'0" x 12'9") - New wood laminate flooring, radiator, beautiful stone fireplace with multi fuel stove, dining 'nook', gas meter cupboard, window through to conservatory.
Kitchen - 7' 4" x 9' 5" (2.24m x 2.88m) - Fitted kitchen with a range of base and wall mounted units including integrated four ring gas hob with extractor hood over, single electric oven, washing machine, new enamel 1.5 sink with drainer, space for fridge/freezer, double glazed window to rear aspect.
Rear Entrance Hall - 1.06 x 0.94 (3'5" x 3'1") - New wood laminate flooring, door to rear yard.
Bathroom - Slate tile flooring, three piece suite with corner toilet, P shape bath with shower over, wash basin, radiator, windows to rear and side.
First Floor -
Bedroom One - 3.30 x 2.82 (10'9" x 9'3") - Double bedroom with fitted carpet, radiator, double glazed window to front aspect.
Bedroom Two - 3.30 x 2.82 (10'9" x 9'3") - Fitted carpet, radiator, two large storage cupboards, one housing Vaillant gas central heating boiler, double glazed window to rear aspect.
External - Walled and gated front garden with slate cobbled patio seating area, raised bed with established plants, small yard to rear with newly installed rainwater drainage channels and access for bins, small shed, Residents parking area opposite property.
Agent Notes - Fisher Hopper has not tested services, fixtures, fittings, central heating, gas and electrical systems. If in doubt, purchasers should seek professional advice. Items in these photographs may not be included in the sale of the property.
OFFER PROCEDURE
Fisher Hopper, as Agents in the sale of the property, will formally check the identification of prospective purchasers. In addition the purchaser will be required to provide information regarding the source of funding as part of our offer handling procedure.
FINANCIAL ADVICE
Free and no obligation mortgage advice is available on our website. Alternatively, please contact us to arrange a call from our mortgage broker.
Your home is at risk if you do not keep up the repayments on a mortgage or other loan secured on it. Written details available upon request
MARKET APPRAISALS
If you have a property or business which needs a market appraisal or valuation, our local knowledge, experience and coverage will ensure you get the best advice. Our Guild Referral Network of over 800 specially selected offices can provide this no obligation service anywhere in the country. Call or email now to let us get you moving.
INTRODUCERS FEES
Fisher Hopper Ltd receives and introducers fee from Napthens Solicitors of £100.00 + VAT for all successful introductions.
FISHER HOPPER
Fisher Hopper is a trading name for Fisher Hopper Limited, which is registered in England No 08514050. The registered office for the company is: 5 Battalion Court, Colburn Business Park, Catterick Garrison, England, DL9 4QN. Company Director: M. Alexander
The office address for Fisher Hopper is: 43 Main Street, Bentham, Lancaster, North Yorkshire LA2 7HJ.
FLOOR PLANS
Please note, floor plans are not to scale and are for illustration purposes only. Plans are produced using PlanUp.
Brochures
7 Greta Cottages, IngletonBrochure- COUNCIL TAXA payment made to your local authority in order to pay for local services like schools, libraries, and refuse collection. The amount you pay depends on the value of the property.Read more about council Tax in our glossary page.
- Band: B
- PARKINGDetails of how and where vehicles can be parked, and any associated costs.Read more about parking in our glossary page.
- Yes
- GARDENA property has access to an outdoor space, which could be private or shared.
- Yes
- ACCESSIBILITYHow a property has been adapted to meet the needs of vulnerable or disabled individuals.Read more about accessibility in our glossary page.
- Ask agent
7 Greta Cottages, Ingleton
Add an important place to see how long it'd take to get there from our property listings.
__mins driving to your place
Your mortgage
Notes
Staying secure when looking for property
Ensure you're up to date with our latest advice on how to avoid fraud or scams when looking for property online.
Visit our security centre to find out moreDisclaimer - Property reference 33725654. The information displayed about this property comprises a property advertisement. Rightmove.co.uk makes no warranty as to the accuracy or completeness of the advertisement or any linked or associated information, and Rightmove has no control over the content. This property advertisement does not constitute property particulars. The information is provided and maintained by Fisher Hopper, Bentham. Please contact the selling agent or developer directly to obtain any information which may be available under the terms of The Energy Performance of Buildings (Certificates and Inspections) (England and Wales) Regulations 2007 or the Home Report if in relation to a residential property in Scotland.
*This is the average speed from the provider with the fastest broadband package available at this postcode. The average speed displayed is based on the download speeds of at least 50% of customers at peak time (8pm to 10pm). Fibre/cable services at the postcode are subject to availability and may differ between properties within a postcode. Speeds can be affected by a range of technical and environmental factors. The speed at the property may be lower than that listed above. You can check the estimated speed and confirm availability to a property prior to purchasing on the broadband provider's website. Providers may increase charges. The information is provided and maintained by Decision Technologies Limited. **This is indicative only and based on a 2-person household with multiple devices and simultaneous usage. Broadband performance is affected by multiple factors including number of occupants and devices, simultaneous usage, router range etc. For more information speak to your broadband provider.
Map data ©OpenStreetMap contributors.





