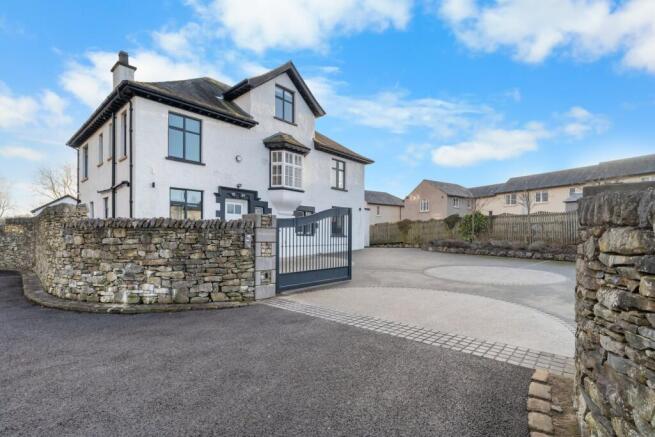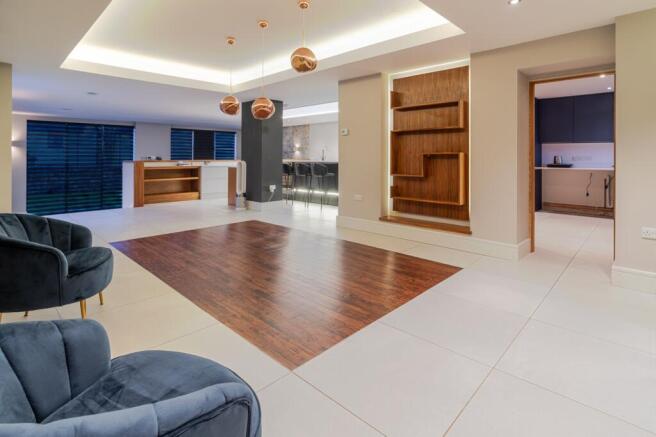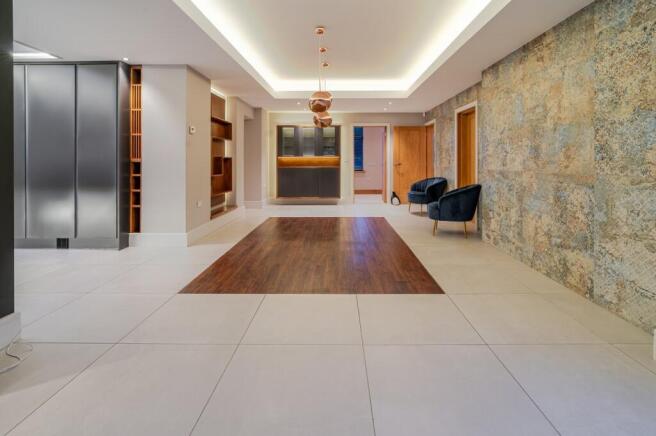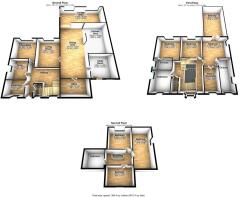
Whernside, New Road, Kirkby Lonsdale, Carnforth, LA6
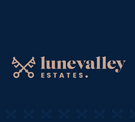
- PROPERTY TYPE
Detached
- BEDROOMS
6
- BATHROOMS
5
- SIZE
Ask agent
- TENUREDescribes how you own a property. There are different types of tenure - freehold, leasehold, and commonhold.Read more about tenure in our glossary page.
Freehold
Key features
- 6 Bedroom Detached Residence In Kirkby Lonsdale
- 6 Reception Rooms Including Extra Lounge Areas & Office Space
- Tastefully and Sympathetically Modernised Throughout - Truly Unique
- Large Detached Double Garage & Expansive Off Street Parking Secured By Electric Gates
- Five Bathrooms Including 2 En-Suite's 2 Family Bathrooms & Ground Floor WC
- Sold With No Chain Delay & Vacant Possession
- Approx 4000 SQFT Of Opulent Living Accommodation Set Over Three Floors
- Two Minute Walk To Kirkby Lonsdale Town Centre, Amenities & Queen Elizabeth Secondary School
- Beautiful Sun Terrace From The Principle Bedroom Suite
- Brilliant Rear Gardens & Patio Areas With Hot Tub Enclosure
Description
Set in the heart of the picturesque and highly sought-after market town of Kirkby Lonsdale, Whernside is an outstanding six-bedroom family home that offers an abundance of space, style, and modern comforts. Thoughtfully designed across three expansive floors, this impressive residence provides a perfect blend of elegant living and practical family-friendly spaces, making it an ideal choice for those looking for a luxurious yet welcoming home.
As you step through the front door, you are greeted by a bright and inviting entrance hall that immediately sets the tone for the rest of the home. The ground floor is perfectly laid out for both everyday family life and entertaining, with multiple reception areas offering flexibility for different needs.
To the rear of the property, two separate living rooms provide elegant yet cozy spaces for relaxation. Whether you prefer a formal sitting room for entertaining guests or a more casual lounge for family movie nights, these beautifully appointed rooms offer both comfort and versatility. To the front elevation there is a well laid out 'boot room' as well as functional and practical office space.
At the heart of the home is the breathtaking open-plan kitchen, dining, and day lounge area—a true showpiece designed for modern living. The expansive kitchen is fitted with high-end appliances, ample storage, and generous worktops, making it a dream for any home cook. The adjoining dining area with recessed ceiling lighting easily accommodates large gatherings, while the comfortable day lounge creates a relaxed space for family and friends to unwind. Bathed in natural light, this entire area seamlessly connects to the rear garden, making it perfect for indoor-outdoor entertaining. The utility room is located just off the dining space and features it's own entrance from the driveway and plenty of counter space, storage and room for white goods and appliances.
The upper floors are thoughtfully designed to provide a private and peaceful retreat for every member of the family. The first floor is home to the stunning master suite, which boasts a spacious bedroom, a luxurious en-suite bathroom, dressing room and an incredible private sun terrace offering breathtaking views—an ideal spot to enjoy a morning coffee or unwind in the evening.
A second well-proportioned bedroom on this floor also benefits from its own en-suite, making it perfect for guests or older children who appreciate a little extra privacy. Additionally, a beautifully appointed family bathroom serves the remaining bedrooms on this level.
The top floor continues to impress, offering three further spacious bedrooms and another family bathroom, providing plenty of room for a growing family or accommodating visiting relatives and friends. With high ceilings, generous proportions, and an abundance of natural light, every bedroom in Whernside feels bright, airy, and inviting.
Stepping outside, the rear garden is designed for both relaxation and entertainment. A hot tub enclosure provides a luxurious retreat, perfect for unwinding after a long day, while the well-maintained garden offers ample space for children to play or for hosting summer barbecues with family and friends. The seamless connection between the indoor and outdoor spaces makes this home perfect for those who love entertaining.
To the front of the property, a large private driveway, secured behind electric gates, provides ample parking for multiple vehicles. The detached garage offers additional storage or potential for a home gym, workshop, or studio space.
Located in the heart of Kirkby Lonsdale, Whernside benefits from the charm and convenience of this thriving market town. With its independent shops, cafés, and award-winning restaurants, as well as excellent schools and a strong sense of community, it’s easy to see why Kirkby Lonsdale is one of the most desirable places to live in the region. The surrounding countryside, including the Yorkshire Dales and Lake District, offers endless opportunities for outdoor adventures, from scenic walks to cycling and more.
With its expansive living spaces, multiple reception rooms, luxurious bedrooms, and beautifully designed outdoor areas, Whernside is the perfect home for families who love to entertain, enjoy quality time together, and appreciate the balance of town and country living. Rarely does a home of this caliber come to the market, offering a truly special opportunity for those looking to settle in this stunning part of Cumbria.
Viewings are strictly through Lune Valley Estates. Please contact the office seven days a week for further information and to arrange appointments.
General Information
EPC TBC
Council Tax Band G
Freehold Property
Mains Connected Utilities
Rako Lighting System
Disclaimer
These particulars, whilst believed to be accurate are set out as a general outline only for guidance and do not constitute any part of an offer or contract. Intending purchasers should not rely on them as statements of representation of fact, but must satisfy themselves by inspection or otherwise as to their accuracy. No person in this firms employment has the authority to make or give any representation or warranty in respect of the property. It is not company policy to test any services or appliances in properties offered for sale and these should be verified on survey by prospective purchasers.
Brochures
Brochure 1- COUNCIL TAXA payment made to your local authority in order to pay for local services like schools, libraries, and refuse collection. The amount you pay depends on the value of the property.Read more about council Tax in our glossary page.
- Band: G
- PARKINGDetails of how and where vehicles can be parked, and any associated costs.Read more about parking in our glossary page.
- Yes
- GARDENA property has access to an outdoor space, which could be private or shared.
- Yes
- ACCESSIBILITYHow a property has been adapted to meet the needs of vulnerable or disabled individuals.Read more about accessibility in our glossary page.
- Ask agent
Whernside, New Road, Kirkby Lonsdale, Carnforth, LA6
Add an important place to see how long it'd take to get there from our property listings.
__mins driving to your place

Your mortgage
Notes
Staying secure when looking for property
Ensure you're up to date with our latest advice on how to avoid fraud or scams when looking for property online.
Visit our security centre to find out moreDisclaimer - Property reference 28775738. The information displayed about this property comprises a property advertisement. Rightmove.co.uk makes no warranty as to the accuracy or completeness of the advertisement or any linked or associated information, and Rightmove has no control over the content. This property advertisement does not constitute property particulars. The information is provided and maintained by Lune Valley Estates, Lune Valley. Please contact the selling agent or developer directly to obtain any information which may be available under the terms of The Energy Performance of Buildings (Certificates and Inspections) (England and Wales) Regulations 2007 or the Home Report if in relation to a residential property in Scotland.
*This is the average speed from the provider with the fastest broadband package available at this postcode. The average speed displayed is based on the download speeds of at least 50% of customers at peak time (8pm to 10pm). Fibre/cable services at the postcode are subject to availability and may differ between properties within a postcode. Speeds can be affected by a range of technical and environmental factors. The speed at the property may be lower than that listed above. You can check the estimated speed and confirm availability to a property prior to purchasing on the broadband provider's website. Providers may increase charges. The information is provided and maintained by Decision Technologies Limited. **This is indicative only and based on a 2-person household with multiple devices and simultaneous usage. Broadband performance is affected by multiple factors including number of occupants and devices, simultaneous usage, router range etc. For more information speak to your broadband provider.
Map data ©OpenStreetMap contributors.
