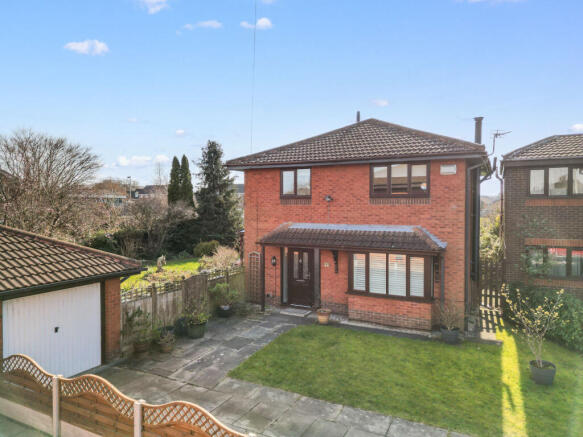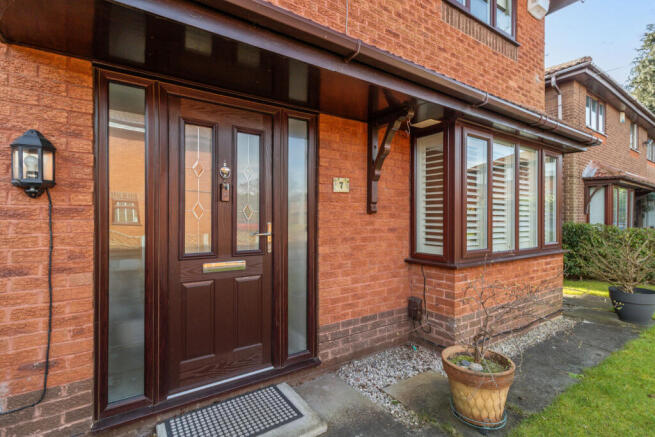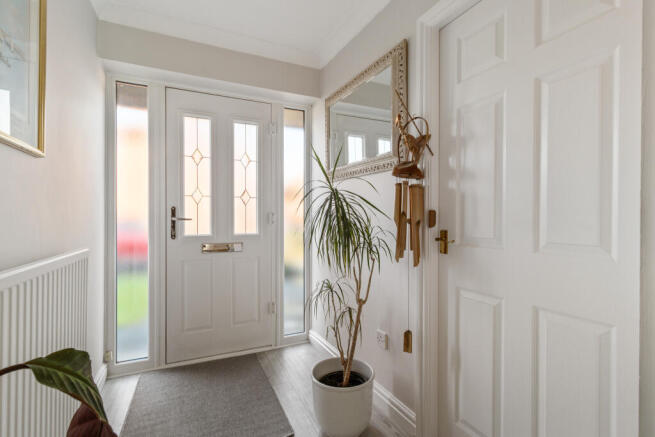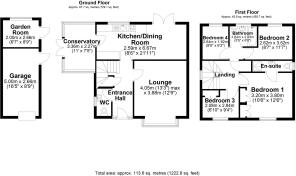
Branscombe Drive, Sale, M33

- PROPERTY TYPE
Detached
- BEDROOMS
4
- BATHROOMS
3
- SIZE
Ask agent
- TENUREDescribes how you own a property. There are different types of tenure - freehold, leasehold, and commonhold.Read more about tenure in our glossary page.
Freehold
Key features
- HUGE Corner Plot
- Potential to Extend STPP
- Newly Fitted Kitchen
- Newly Fitted Bathroom
- CHAIN FREE
- Field/Woodland Views to the Rear
- Easy Motorway Access for Commuting
- Catchment Area for Outstanding Schools
- Transpennine Trail on the doorstep
Description
The Good Estate Agent are delighted to bring to the market this beautifully presented, and incredibly spacious, 4-bedroom property, with rear conservatory extension and immaculately landscaped gardens. Occupying one of the largest plots on the development, this stunning home enjoys a private corner position at the end of a quiet cul-de-sac. The front of the property oozes kerb appeal, with a luscious green front lawn adjoining the driveway, and leading nicely into a light and airy entrance, downstairs bathroom, large open plan lounge, perfectly formed kitchen and conservatory extension. To the first floor, the property boasts four bedrooms, one en-suite, and a modern family bathroom. The rear garden further adds to this property’s appeal, where the landscaped surroundings perfectly complement a space that is ideal for relaxing, dining, and entertaining. With potential for further extension (subject to planning permission), this is a truly exceptional opportunity to acquire a move in ready home, with future potential.
The property comprises of:
Light, bright entrance hall, which incorporates a modern, downstairs bathroom to the left, and a large living area with high spec log burner to the right. The open plan design creates a sense of spaciousness, making it a perfect space for family gatherings and entertaining guests. With neutral décor throughout, and a large bay window showering the room with light, the possibilities are endless here.
- Kitchen (6.73m x 2.60m) (22’1” x 8’6”)
The newly fitted kitchen/diner provides an immaculate space for food preparation without taking you too far away from the action. There are several high specification integrated appliances including fridge/freezer, gas hob and extractor, gas oven and washing machine. There is also a good selection of kitchen units providing both storage and useable worksurface space. In the adjacent dining area, French doors lead directly into the garden, offering a perfect space for summer evening dining, and a perfect blend of bringing the outside in.
- Conservatory (3.36m x 2.27m) (11’0" x 7’5”)
A charming conservatory extends from the kitchen, offering 270-degree views of the garden space. The stunning gardens that wrap around the house have been lovingly tended to over many years and are a true highlight of the property.
- Lounge (4.05m x 3.88m) (13’3” x 12’9”)
This light and bright living room offers a warm and inviting atmosphere, featuring a charming bay window that floods the space with natural light. A wood-burning stove is nestled against the wall, creating a modern feature for the centre of the room. This delightful space is ideal for both quiet evenings, family time and entertaining guests.
- Bedroom 1 (3.20m x 3.80m) (10’6” x 12’6”)
The master bedroom, with full width windows overlooking the front of the property offers a plethora of space, with ample storage thanks to the large built-in wardrobes and bedside units. The bright, modern décor further amplifies the spacious feel to this room, and the en-suite shower room.
- Bedroom 2 (2.62m x 3.52) (8’7” x 11’7”)
Another fantastic sized double bedroom, offering ample proportions with full-length built-in wardrobes and drawer unit. Overlooking the rear of the property this bedroom has a calm, luxurious feel to it, with the warm carpeted flooring enhancing the overall comfort and ambience of the room.
- Bedroom 3 (2.08m x 2.84m) (6’10” x 9’4”)
This perfectly formed single bedroom once again benefits from a fully fitted wardrobes and drawer unit along with a fresh, modern feel. Natural light flows effortlessly into the room, and the calming pastel colours create a haven for relaxation.
- Bedroom 4 (2.64m x 1.92m) (8’8” x 6’3”)
Currently being used as a home office space, this fourth bedroom offers a versatile range of uses. From nursery space to single bedroom or home office, this room can be adapted to suit the needs of the new owners.
- Bathroom (1.64m x 2.03m) (5’5” x 6’8”)
The family bathroom offers modern aesthetic, practical functionality, and natural light throughout. Fully tiled, the 3-piece suit offers everything a family would need.
- Outside Space
The stunning gardens that wrap around the house have been lovingly tended to over many years and are a true highlight of the property. Thoughtfully designed patio areas, perfect for alfresco dining link both the rear and the side of the property, providing ample space to relax in this wonderful garden sanctuary. With no rear overlooking neighbours, and screened by mature trees and shrubs the garden really does offer the ultimate space for privacy and tranquillity
Location
Situated in a highly desirable residential development off Manor Avenue, this property is perfectly positioned within the catchment area for outstanding primary and secondary schools. With excellent transport links, including easy access to the motorway network via Carrington Spur, commuting to Manchester City Centre and beyond is effortless. For those who enjoy the outdoors, the property also benefits from easy access to Woodland and Carrington Moss, leading to the TransPennine Trail walking/cycling routes on the doorstep.
Council Tax - Band D
EPC - C
Disclaimer
These particulars do not constitute or form part of an offer or contract nor may they be regarded as representations. All dimensions are approximate for guidance only, their accuracy cannot be confirmed. Reference to appliances and/or services does not imply that they are necessarily in working order or fit for purpose or included in the Sale. Buyers are advised to obtain verification from their solicitors as to the tenure if the property, as well as fixtures and fittings and where the property has been extended/converted as to planning approval and building regulations. All interested parties must themselves verify their accuracy.
Council Tax Band
The council tax band for this property is D.
Brochures
Brochure 1- COUNCIL TAXA payment made to your local authority in order to pay for local services like schools, libraries, and refuse collection. The amount you pay depends on the value of the property.Read more about council Tax in our glossary page.
- Ask agent
- PARKINGDetails of how and where vehicles can be parked, and any associated costs.Read more about parking in our glossary page.
- Yes
- GARDENA property has access to an outdoor space, which could be private or shared.
- Yes
- ACCESSIBILITYHow a property has been adapted to meet the needs of vulnerable or disabled individuals.Read more about accessibility in our glossary page.
- Ask agent
Branscombe Drive, Sale, M33
Add an important place to see how long it'd take to get there from our property listings.
__mins driving to your place
Your mortgage
Notes
Staying secure when looking for property
Ensure you're up to date with our latest advice on how to avoid fraud or scams when looking for property online.
Visit our security centre to find out moreDisclaimer - Property reference 22011. The information displayed about this property comprises a property advertisement. Rightmove.co.uk makes no warranty as to the accuracy or completeness of the advertisement or any linked or associated information, and Rightmove has no control over the content. This property advertisement does not constitute property particulars. The information is provided and maintained by The Good Estate Agent, National. Please contact the selling agent or developer directly to obtain any information which may be available under the terms of The Energy Performance of Buildings (Certificates and Inspections) (England and Wales) Regulations 2007 or the Home Report if in relation to a residential property in Scotland.
*This is the average speed from the provider with the fastest broadband package available at this postcode. The average speed displayed is based on the download speeds of at least 50% of customers at peak time (8pm to 10pm). Fibre/cable services at the postcode are subject to availability and may differ between properties within a postcode. Speeds can be affected by a range of technical and environmental factors. The speed at the property may be lower than that listed above. You can check the estimated speed and confirm availability to a property prior to purchasing on the broadband provider's website. Providers may increase charges. The information is provided and maintained by Decision Technologies Limited. **This is indicative only and based on a 2-person household with multiple devices and simultaneous usage. Broadband performance is affected by multiple factors including number of occupants and devices, simultaneous usage, router range etc. For more information speak to your broadband provider.
Map data ©OpenStreetMap contributors.





