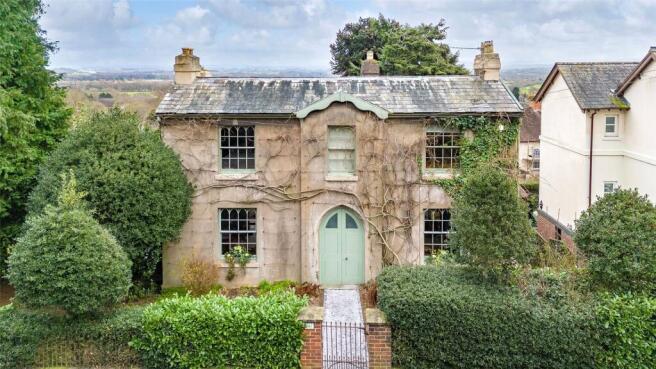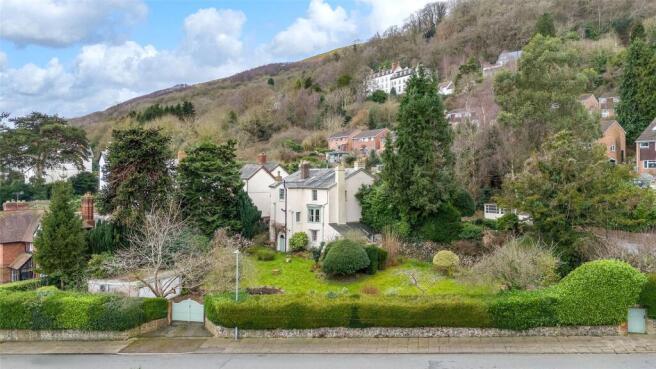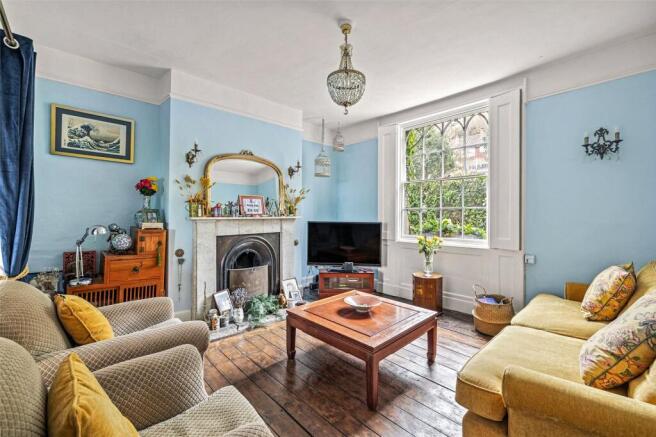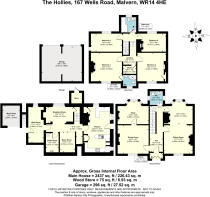Wells Road, Malvern, Worcestershire, WR14

- PROPERTY TYPE
Detached
- BEDROOMS
4
- BATHROOMS
2
- SIZE
2,437 sq ft
226 sq m
- TENUREDescribes how you own a property. There are different types of tenure - freehold, leasehold, and commonhold.Read more about tenure in our glossary page.
Freehold
Key features
- 2 Bathrooms
- 4 Bedrooms
- 3 Reception Rooms
- House
- Detached
- Garden
- Period
- 2437 Approx Sq Ft
- Freehold
Description
quoted.logged.mammal
Summary of Features
* Handsome, detached period house (Listed) set over three floors (2,437 sq ft) * 4 double bedrooms, one en-suite plus a family bathroom * Spacious & modern open plan kitchen/breakfast room * 3 – 4 reception rooms, utility room, boot room & WC * Additional ancillary rooms to the lower ground floor with scope * Enclosed wrap around garden, double garage and off-road parking
Location
* Mileages: Great Malvern 2½ miles, Colwall 4½ miles, Ledbury 5½ miles, Worcester 10 miles, Tewkesbury 13 miles, Hereford & Cheltenham 20 Miles, Birmingham 40 miles * Road: M5 (Jct 7) 11½ miles, M50 (Jct 1) 9½ miles * Railway: Great Malvern (direct lines to Worcester, Birmingham & London) * Airport: Birmingham (47 miles) & Bristol (71 miles)
Situation
The Hollies is situated within the popular and thriving residential area of Malvern Wells, just south of Great Malvern. This elegant house is conveniently located for good amenities including renowned schooling and good road/rail links (with a regular service to London, Paddington). Hereford, Worcester, Cheltenham and Birmingham are all within easy travelling distances. With the Malvern Hills on your doorstep, this is an area which offers a much sought after quality of life, combined with great accessibility.
The Hollies
* The Hollies is a beautiful Georgian property dating to around 1830 which retains many period features throughout, including original floorboards, cornicing, internal and external doors, staircases, exposed brick flooring and fireplaces, all of which add a great deal of charm and character to this spacious home, which is set over three floors. * A pair of wooden, Gothic-style doors lead to an enclosed porch and the front door, which opens out to the main hallway, with principal reception rooms off either side. Stairs lead up and down to the first floor and the lower ground floor. * There are three reception rooms and cloakroom on the ground floor, which include a spacious formal dining room, featuring an original fireplace. This room leads through to a study which is a versatile space with its large bay window overlooking the garden to the east side.
The Hollies (continued)
* The sitting room would originally have been two separate rooms and is now one open plan space used as a family/TV room with its open fire, and a more formal sitting room leading off. At the far end of the hall is a WC, which has been fitted in the period style with a high-level cistern and traditional Edwardian-style sink. * A staircase leads to the lower ground floor, which would have historically been the servant’s domain to include the kitchen, laundry and a place for the servants to eat. The modern fitted kitchen/breakfast room offers plenty of storage and is complemented by a larder cupboard, an integrated fridge-freezer, electric NEFF Cooker with ceramic hob and space for a dishwasher. The breakfast area has a modern bar and a lovely original fireplace with cast iron surround which provides an attractive feature. There is an external door for easy access to the garden and front of house.
The Hollies (continued)
* There are additional ancillary rooms to the lower ground floor, interesting historic features and offering plenty of scope for varied uses – cinema room, TV/music room, a good-sized home office, or further storage. There is also a utility room with space and plumbing for white goods and a boot room which leads directly to the garden. * Stairs off the entrance hall lead to the first floor where there are two good-sized double bedrooms and a modern family bathroom with a bath and a rainfall-style shower over. Steps lead to a half landing where there are two further generously proportioned double bedrooms, one with an en-suite with walk-in shower. A useful walk-in cupboard off the landing provides a great space for airing and storage.
The Outside
* The property is situated in an easily accessible location on the Wells Road. There is on road parking and access to the front of the property via a pedestrian gate. To the rear there is a gated driveway and parking, adjacent to the double garages. * A pedestrian gate leads off the pavement, with a slate, brick-edged path leading through the manageable front garden to the covered porch and front door. An established wisteria adorns the front of the property providing seasonally attractive, scented blooms. * The good-sized, mature rear garden offers further scope for keen gardeners. This wraps around the property and is mainly lawned, planted with a variety of established shrubs, trees and flowering plants, with a raised patio area.
The Outside (continued)
* There is a useful garden store and an original external WC, great for when working in the garden. * The property is bounded by mature laurel and conifer hedges, complemented by attractive stone walling.
Material Information
Services
Mains electricity, water and drainage. Mains gas central heating.
Broadband
BT fibre broadband is connected (c. 60 Mbps).
Mobile Phone Signal
Acceptable cover. Please check your own network when at the property.
Local Authority
Malvern Hills District Council:
Council Tax
Band “F” (£3,196 for 2024/25).
Tenure
Freehold.
Construction
Dressed stone front elevation, rendered rear elevations all under a slate roof.
Listing
This property is Grade II Listed.
Planning Permission
No current Planning aspects.
EPC
Rated “D”, potential for “B”.
Flood Risk
There is no risk of flooding.
Public Access
There are no Rights of Way or Public Footpaths over this property.
Covenants
None of which the Vendor or Agent are aware of.
Conservation Area/AONB
This area is within both a Conservation Area and the Malvern Hills AONB.
Buyers Purchase Fee
Please note that buyers are required to pay a Purchase Fee of £300 (inc. of VAT) to Grant & Co on offer acceptance, to process a new transaction.
General Information
Schools
* Primary: Malvern Wells, Malvern, Colwall. Further information is available at: and Secondary: Malvern, Hanley Castle. Further information is available at: and Independent: The renowned Malvern College and Malvern St James School are a few minutes’ drive away. Other excellent independent Prep and Senior schools can be found in Colwall, Worcester and Cheltenham. Further information is available at:
Local
Malvern Wells has a lovely “village” atmosphere with a village hall, church, pub, post office, garage, Spar shop and the Common with its famous working gas lamps. Great Malvern is within a few minutes’ drive and provides a broad range of facilities to meet most day-to-day requirements, including a range of independent shops, Waitrose & M&S, galleries & restaurants as well as a highly respected theatre. For more extensive retail and cultural therapy, Worcester, Cheltenham and Birmingham are easily accessible.
Recreational
The spectacular Malvern Hills are easily accessible, providing a wealth of sporting and recreational opportunities. Malvern has a leisure & spa complex, tennis club, and the Worcestershire Golf Club is within walking distance of this property. The nearby Three Counties Showground hosts a wide variety of year-round events from national garden shows, concerts & antique fairs to agricultural & equestrian events. The popular market town of Ledbury lies just over the Hills and Worcester is only a short train or car journey away.
Postcode
WR14 4HE.
Directions
From Malvern: Head south on the A449 towards Ledbury. After 2 miles, on approaching Malvern Wells, go past the left turn for the Hanley Road (B4209) and this property is immediately next on your left side. Park at the first opportunity on your left hand side (see the For Sale board).
What3Words
///pining.barefoot.ounce
Viewings
By prior appointment only via Grant & Co Estate Agents on .
Agents Notes
Grant & Co and their clients give notice that: 1. They have no authority to make or give any representations or warranties in relation to the property. 2. These particulars have been prepared in good faith to give a fair overall view of the property, do not form any part of an offer or contract and must not be relied upon as statements or representations of fact. 3. Any areas, measurements or distances are approximate. The text, photographs and plans are for guidance only and are not necessarily comprehensive. It should not be assumed that the property has all necessary planning, building regulation or other consents. The Agents have not tested any services, equipment or facilities. Purchasers must satisfy themselves by inspection or otherwise. Fixtures & Fittings Unless mentioned specifically all fixtures & fittings are excluded from the sale.
Brochures
Particulars- COUNCIL TAXA payment made to your local authority in order to pay for local services like schools, libraries, and refuse collection. The amount you pay depends on the value of the property.Read more about council Tax in our glossary page.
- Band: TBC
- PARKINGDetails of how and where vehicles can be parked, and any associated costs.Read more about parking in our glossary page.
- Yes
- GARDENA property has access to an outdoor space, which could be private or shared.
- Yes
- ACCESSIBILITYHow a property has been adapted to meet the needs of vulnerable or disabled individuals.Read more about accessibility in our glossary page.
- Ask agent
Wells Road, Malvern, Worcestershire, WR14
Add an important place to see how long it'd take to get there from our property listings.
__mins driving to your place


Your mortgage
Notes
Staying secure when looking for property
Ensure you're up to date with our latest advice on how to avoid fraud or scams when looking for property online.
Visit our security centre to find out moreDisclaimer - Property reference HFD240160. The information displayed about this property comprises a property advertisement. Rightmove.co.uk makes no warranty as to the accuracy or completeness of the advertisement or any linked or associated information, and Rightmove has no control over the content. This property advertisement does not constitute property particulars. The information is provided and maintained by Grant & Co, Ledbury. Please contact the selling agent or developer directly to obtain any information which may be available under the terms of The Energy Performance of Buildings (Certificates and Inspections) (England and Wales) Regulations 2007 or the Home Report if in relation to a residential property in Scotland.
*This is the average speed from the provider with the fastest broadband package available at this postcode. The average speed displayed is based on the download speeds of at least 50% of customers at peak time (8pm to 10pm). Fibre/cable services at the postcode are subject to availability and may differ between properties within a postcode. Speeds can be affected by a range of technical and environmental factors. The speed at the property may be lower than that listed above. You can check the estimated speed and confirm availability to a property prior to purchasing on the broadband provider's website. Providers may increase charges. The information is provided and maintained by Decision Technologies Limited. **This is indicative only and based on a 2-person household with multiple devices and simultaneous usage. Broadband performance is affected by multiple factors including number of occupants and devices, simultaneous usage, router range etc. For more information speak to your broadband provider.
Map data ©OpenStreetMap contributors.




