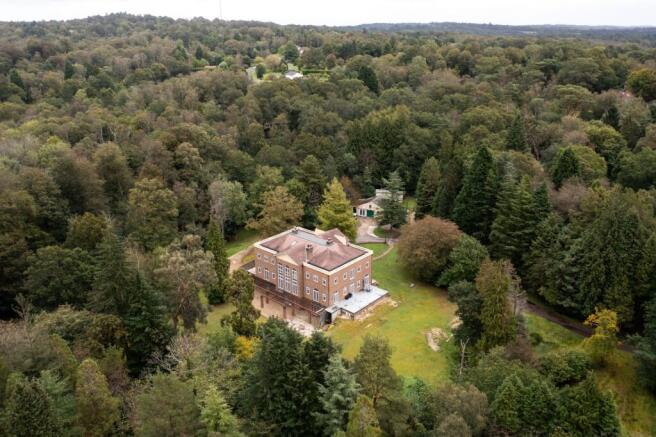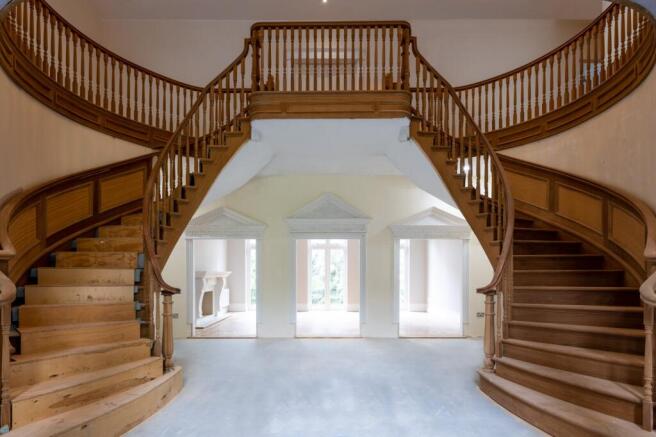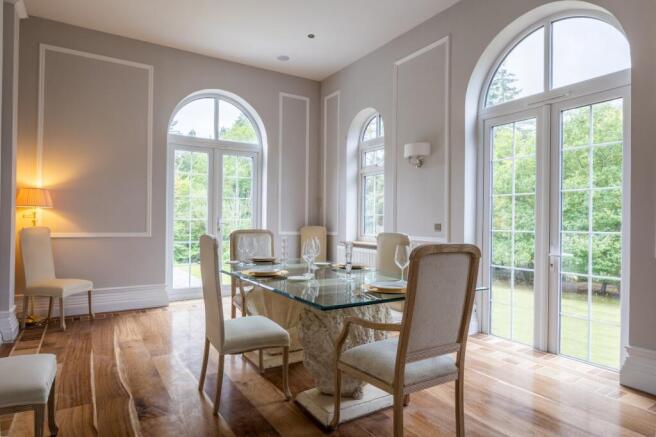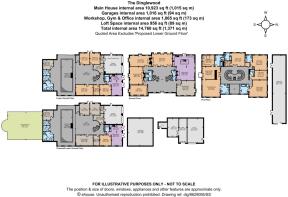Brittenden Lane, Waldron, Heathfield, East Sussex

- PROPERTY TYPE
Detached
- BEDROOMS
9
- BATHROOMS
8
- SIZE
12,440 sq ft
1,156 sq m
- TENUREDescribes how you own a property. There are different types of tenure - freehold, leasehold, and commonhold.Read more about tenure in our glossary page.
Freehold
Key features
- Wonderful Opportunity
- Mid Renovation
- Great proportions throughout
- 33 acres
- Indoor Swimming Pool
- Spa complex
Description
The ground floor is designed for both entertaining and everyday living. Upon entering, you are greeted by an awe-inspiring entrance hall, with its central focal point being the bespoke handmade imperial staircase, which was crafted onsite. From here, you’ll find an elegant library, a refined drawing room, a formal dining room, and an expansive grand reception room. The open-plan kitchen and dining area serve as the heart of the home, with the exceptionally hand-crafted kitchen units also made onsite, while a morning/playroom offers flexibility for family life.
The first floor is home to five well proportioned bedrooms, with one exquisitely completed. The highlight is the exceptional principal suite, featuring its own bedroom, sitting room, dressing room, and luxurious en-suite bathroom. Four further en-suite bedrooms provide ample accommodation, all showcasing the timeless elegance and grand proportions that define the property.
The lower ground floor combines practicality with indulgence. It includes a one-bedroom staff flat with its own kitchen/dining room. Our clients converted the 3 further rooms into bedrooms to live in during the renovation, a laundry room is also located on this level. A double garage provides ample storage, while the jewel of this level is the incredible indoor swimming pool and spa complex, complete with a steam room, sauna, shower, and changing facilities. These additional spaces add to The Dinglewood’s charm and versatility. The loft, within the main house, offers further storage, along with a variety of outbuildings currently used as a gym, office, garage, and workshop.
Every detail of The Dinglewood reflects impeccable craftsmanship, from its soaring ceiling heights to its exquisite handmade imperial staircase, flooring and bespoke kitchen. The estate’s renovation progress allow the next owner to customise and complete the property to their exact specification, creating a truly unique family home in a serene woodland setting.
The long, private drive winds through the
woodland, building anticipation as you approach
the house. A raised wraparound terrace (in need
of renovation) frames the house, with views
across the lawned garden. Beyond the immediate
grounds, the majority of the 33 acres are covered
in enchanting woodlands, providing privacy and
tranquillity.
Brochures
Web DetailsParticulars- COUNCIL TAXA payment made to your local authority in order to pay for local services like schools, libraries, and refuse collection. The amount you pay depends on the value of the property.Read more about council Tax in our glossary page.
- Band: H
- PARKINGDetails of how and where vehicles can be parked, and any associated costs.Read more about parking in our glossary page.
- Yes
- GARDENA property has access to an outdoor space, which could be private or shared.
- Yes
- ACCESSIBILITYHow a property has been adapted to meet the needs of vulnerable or disabled individuals.Read more about accessibility in our glossary page.
- Ask agent
Brittenden Lane, Waldron, Heathfield, East Sussex
Add an important place to see how long it'd take to get there from our property listings.
__mins driving to your place



Your mortgage
Notes
Staying secure when looking for property
Ensure you're up to date with our latest advice on how to avoid fraud or scams when looking for property online.
Visit our security centre to find out moreDisclaimer - Property reference LON240091. The information displayed about this property comprises a property advertisement. Rightmove.co.uk makes no warranty as to the accuracy or completeness of the advertisement or any linked or associated information, and Rightmove has no control over the content. This property advertisement does not constitute property particulars. The information is provided and maintained by Strutt & Parker, National Country House Department. Please contact the selling agent or developer directly to obtain any information which may be available under the terms of The Energy Performance of Buildings (Certificates and Inspections) (England and Wales) Regulations 2007 or the Home Report if in relation to a residential property in Scotland.
*This is the average speed from the provider with the fastest broadband package available at this postcode. The average speed displayed is based on the download speeds of at least 50% of customers at peak time (8pm to 10pm). Fibre/cable services at the postcode are subject to availability and may differ between properties within a postcode. Speeds can be affected by a range of technical and environmental factors. The speed at the property may be lower than that listed above. You can check the estimated speed and confirm availability to a property prior to purchasing on the broadband provider's website. Providers may increase charges. The information is provided and maintained by Decision Technologies Limited. **This is indicative only and based on a 2-person household with multiple devices and simultaneous usage. Broadband performance is affected by multiple factors including number of occupants and devices, simultaneous usage, router range etc. For more information speak to your broadband provider.
Map data ©OpenStreetMap contributors.




