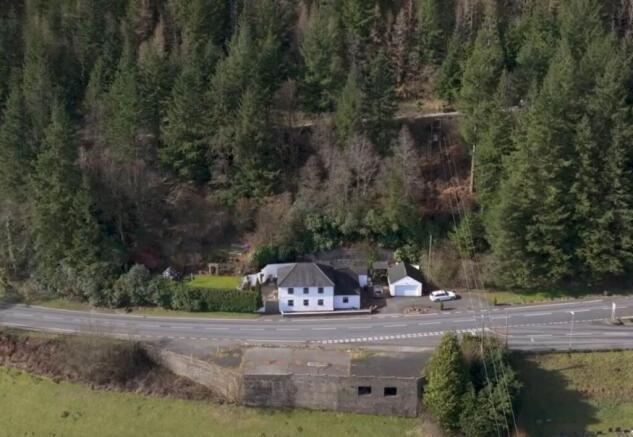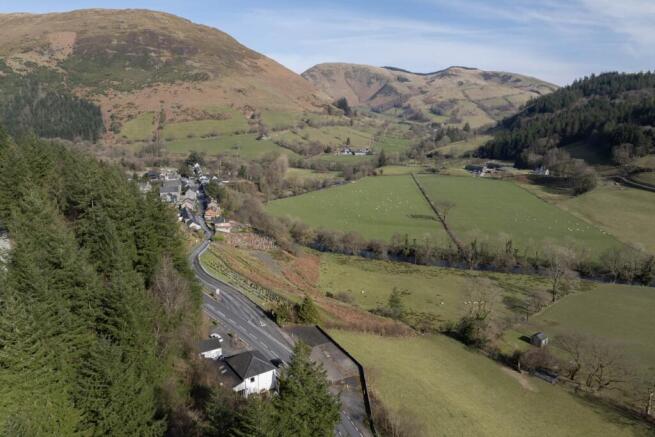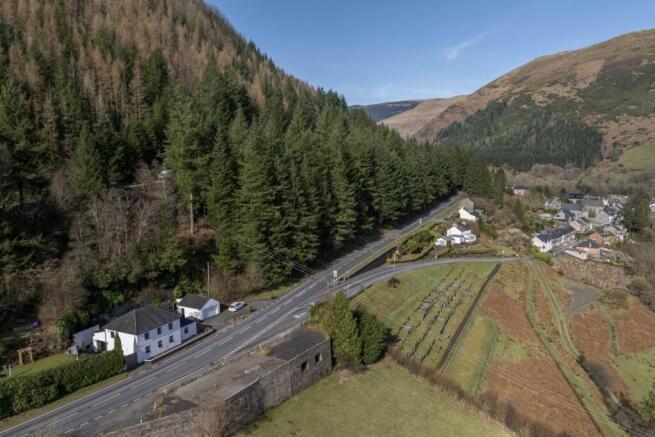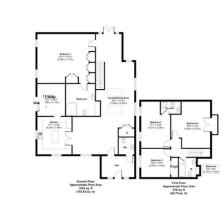Dinas Mawddwy, Machynlleth

- PROPERTY TYPE
Detached
- BEDROOMS
4
- BATHROOMS
3
- SIZE
2,325 sq ft
216 sq m
- TENUREDescribes how you own a property. There are different types of tenure - freehold, leasehold, and commonhold.Read more about tenure in our glossary page.
Freehold
Key features
- Enviable Views over Dinas Mawddwy toward mountains
- Lifestyle property in 1/3 acre pretty grounds
- Open Plan 44` x 22` max L shaped Living/Dining Area
- 3 x Bathroom facilities with ensuites
- Underfloor heating to ground floor
- 4 Double Bedrooms
- Stunning Dyfi Valley Location
- 10 Miles Dolgellau/ 12 Miles Machynlleth
- Large Garage
- Nestled in an unspoilt and spectacular Wooded Setting
Description
This individual property occupies a wide plot being a third of an acre nestled in a wooded setting with good parking, Double Garage and pretty grounds. It boasts comfortable and naturally bright accommodation centred around a generous Living/Dining Area with access to the beautiful side garden, Modern Kitchen, Spacious Utility, Cloaks with under floor heating to the ground floor. Four spacious double bedrooms are provided and three bathrooms (two ensuite) all immaculately presented!
The area is popular with cyclists and ramblers being situated approximately 10 miles from Dolgellau Market Town and 12 miles from the historic and Market town of Machynlleth with fishing available in the Dyfi river.
Situation & Location
Dinas Mawddwy is a village in south-east Gwynedd north Wales and lies at the southern end of Snowdonia National Park. The village enjoys good access onto the A470 which connects north and south Wales. The Market Town of Machynlleth lies some 12 miles south and the Market Town of Dolgellau lies some 10 miles north. Both offer a comprehensive range of everyday amenities with public transport to all parts. There are local amenities within the village including the historic Llew Coch (Red Lion) Public house, Primary School, Post Office, bus route, community cafe/ shop and Meirion Wool Mill which has a large gift shop and is at the site of the terminus of the Mawddwy Railway. The area is rich in old slating quarry history, and the village was served by the standard gauge Mawddwy Railway which connected with the Cambrian Railway lines at Cemmaes Road. Cycling and Walking are popular with tourists including the Dinas Mawddwy, Waen-oer Ridge Mountain walk and Bwlch y Groes Mountain Pass as well as fishing in the Dyfi River.
The Dyfi Biosphere is recognized by UNESCO for its ecological diversity. Machynlleth is known for its vibrant arts scene, with annual festivals, galleries, and a community of artists. The Machynlleth Comedy Festival, held every spring, has gained nationwide recognition.
Directions
The property is situated set back from the A487. From Dolgellau the property is on the main road on the right (just after the main junction for the village). Alternatively from the Machynlleth and Newtown direction take the exit sign-posted Dolgellau, at Brigands Inn round about, towards Dinas Mawddwy. Upon reaching the village the property stands on the left on the brow of the hill just after before the junction for the main village.
Construction
Solid Traditionally built and whitewashed under a hipped slated room with extensions. Windows are double glazed. The property has many modern features including under floor heating to the ground floor as well as plenty of natural light. A Hive system offers all the modern control touches you would expect from an up to date home. There is laminated flooring through the Living/Dining/Sitting Area and Master Bedroom.
Accommodation Comprises
Side Entrance Porch Canopy
with substantial matching grey front door
Entrance Hall - 8'0" (2.44m) x 6'6" (1.98m)
Separate W.C.
vaulted ceiling with low-level WC, vanity unit. Window to the rear. Painted timber panelled walls.
Open Plan Living/Dining Area - 17'11" (5.46m) x 16'11" (5.16m)
Living Area with stone Fireplace with an electric multi fuel look stove sitting on a large slate hearth and slate mantel. Vaulted ceiling with two large velux windows two windows to the rear. Open stairs to First Floor Accomodation.
Sitting Area - 12'8" (3.86m) x 9'3" (2.82m)
Double glazed French doors leading out to the garden and also provides access to the master bedroom. The area is large enough to be used as a further sitting room if required.
Dining Room - 17'5" (5.31m) x 14'3" (4.34m)
A large comfortable space large dining area which accommodates a substantial table ideal for large family gatherings. Window to side with bi-door access from this area directly to the kitchen.
Kitchen - 14'0" (4.27m) x 12'8" (3.86m)
fitted kitchen range of modern neutrally coloured wall, base and drawer units with polished wood worktops and has appliance spaces for many appliances including room for a US style French door fridge freezer. Central breakfast bar island Cooking is via a double width range with black brick tile splash back and wide black extractor. Stone Tiled flooring and vaulted ceiling with two windows to front and side
Utility Room - 12'1" (3.68m) x 10'2" (3.1m)
cream base and drawer units with a Belfast sink and space for appliances. The tiled flooring from the kitchen continues into this room with a window to the front.
Boiler Cupboard
housing gas LPG boiler.
Master Bedroom - 21'3" (6.48m) x 17'11" (5.46m)
A pleasant large room with ample built in storage and two windows to the front.
En-Suite Bathroom - 10'0" (3.05m) x 8'5" (2.57m)
Suite comprising large double panel bath with mixer shower with shower screen, low-level WC, pedestal wash basin. Partly white tiled walls
FIRST FLOOR
Landing
electric powered loft access, at the touch of a button the hatch opens and the stairs appear so that access to the boarded and walled loft area is easy.
Family Bathroom - 8'8" (2.64m) x 6'2" (1.88m)
panel bath with mixer shower with shower screen, low-level WC and a pedestal wash basin, part white tiling with stylish edging to part wall and stone tiled flooring.
Bedroom 2 with Study - 10'5" (3.18m) x 10'7" (3.23m)
with window, panelled radiator, closeted study area which can be shut off from the bedroom.
Guest Bedroom - 16'9" (5.11m) x 10'4" (3.15m)
large room with two windows to the front, panelled radiator.
En-Suite Shower Room - 6'5" (1.96m) x 5'2" (1.57m)
enclosed shower cubicle with body jets and seat, low-level WC and pedestal wash basi
Bedroom 4 - 14'1" (4.29m) x 10'5" (3.18m)
side window overlooking the rear garden, panelled radiator.
OUTSIDE
Wide Parking Hardstanding
providing ample parking to north side of property
Detached Garage - 18'6" (5.64m) x 17'3" (5.26m)
solid construction with whitewahed rendered finish under a sloping slated roof, Automatic up and over door. Separate side access and useful storage loft.
Garden
Double gates to the south side of the property lead to a patio and seating area with fish pond and steps up to Terraced raised lawns and floral borders with sweeping central pathway. Timber framed greenhouse and garden shed. Former chicken run and access to woodland to rear, with some rhodedendrons. In all, to about 1/3 of an acre. in a stunning wooded setting
Services
Mains Electricity, Drainage and Water. 1200 Litre Lpg tank in garden. The property has been fitted with a backup generator, this is a Champion remote control generator which is run with unleaded petrol and does have the potential to have an auto-start fitted. It provides in the region of nine hours backup in the event of a power cut and can run the whole property.
Important Information
Whilst we endeavour to make our sales details accurate and reliable they should not be relied on as statements or representations of fact and do not constitute any part of an offer or contract. The seller does not make or give nor do we or our employees have the authority to make or give any representation or warranty in relation to the property. Please contact the office before viewing the property. If there is any point which is of particular importance to you we will be pleased to check the information for you and to confirm that the property remains available. This is particularly important if you are contemplating travelling some distance to view the property. We would strongly recommend that all the information which we provide about the property is verified by yourself on inspection and also by your conveyancer, especially where statements have been made by us to the effect that the information provided has not been verified. LLOYD HERBERT & JONES HAVE NOT TESTED ANY ELECTRICAL WIRING, PLUMBING, DRAINAGE OR OTHER APPLIANCES. THE MENTION OF ANY APPLIANCES AND OR SERVICES WITHIN THESE SALES PARTICULARS DOES NOT IMPLY THAT THEY ARE IN FULL AND EFFICIENT WORKING ORDER.
Anti Money Laundering
The successful purchaser will be required to produce adequate identification to prove their identity within the terms of the Money Laundering Regulations. Appropriate examples include: Passport/Photo Driving Licence and a recent Utility Bill
Social Media
Facebook - Lloydherbertandjones
Instagram - lhjestateagents
Twitter - @Lloydsales
Youtube - Lloyd Herbert & Jones Sales
what3words /// provider.delays.outdoors
Notice
Please note we have not tested any apparatus, fixtures, fittings, or services. Interested parties must undertake their own investigation into the working order of these items. All measurements are approximate and photographs provided for guidance only.
Brochures
Web Details- COUNCIL TAXA payment made to your local authority in order to pay for local services like schools, libraries, and refuse collection. The amount you pay depends on the value of the property.Read more about council Tax in our glossary page.
- Band: E
- PARKINGDetails of how and where vehicles can be parked, and any associated costs.Read more about parking in our glossary page.
- Garage,Off street
- GARDENA property has access to an outdoor space, which could be private or shared.
- Yes
- ACCESSIBILITYHow a property has been adapted to meet the needs of vulnerable or disabled individuals.Read more about accessibility in our glossary page.
- Ask agent
Dinas Mawddwy, Machynlleth
Add an important place to see how long it'd take to get there from our property listings.
__mins driving to your place
Your mortgage
Notes
Staying secure when looking for property
Ensure you're up to date with our latest advice on how to avoid fraud or scams when looking for property online.
Visit our security centre to find out moreDisclaimer - Property reference 5409_LHJS. The information displayed about this property comprises a property advertisement. Rightmove.co.uk makes no warranty as to the accuracy or completeness of the advertisement or any linked or associated information, and Rightmove has no control over the content. This property advertisement does not constitute property particulars. The information is provided and maintained by Lloyd, Herbert & Jones, Aberystwyth. Please contact the selling agent or developer directly to obtain any information which may be available under the terms of The Energy Performance of Buildings (Certificates and Inspections) (England and Wales) Regulations 2007 or the Home Report if in relation to a residential property in Scotland.
*This is the average speed from the provider with the fastest broadband package available at this postcode. The average speed displayed is based on the download speeds of at least 50% of customers at peak time (8pm to 10pm). Fibre/cable services at the postcode are subject to availability and may differ between properties within a postcode. Speeds can be affected by a range of technical and environmental factors. The speed at the property may be lower than that listed above. You can check the estimated speed and confirm availability to a property prior to purchasing on the broadband provider's website. Providers may increase charges. The information is provided and maintained by Decision Technologies Limited. **This is indicative only and based on a 2-person household with multiple devices and simultaneous usage. Broadband performance is affected by multiple factors including number of occupants and devices, simultaneous usage, router range etc. For more information speak to your broadband provider.
Map data ©OpenStreetMap contributors.




