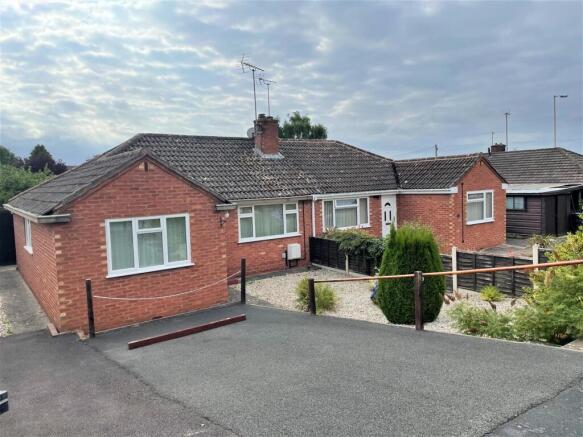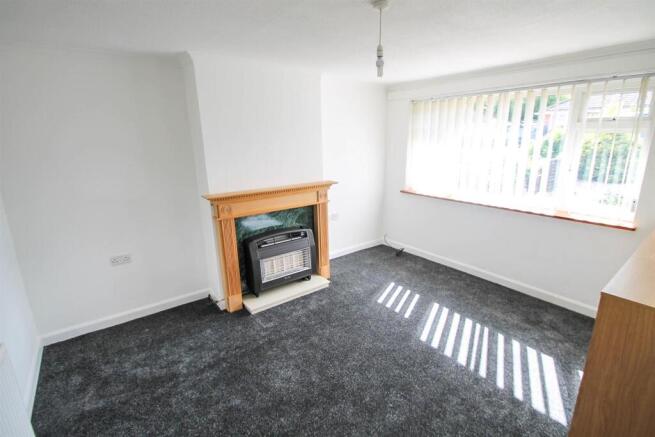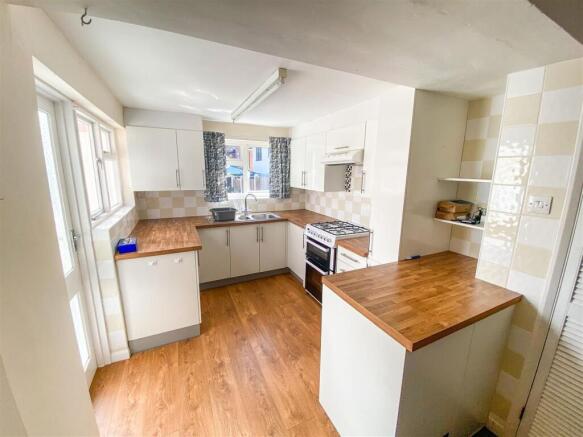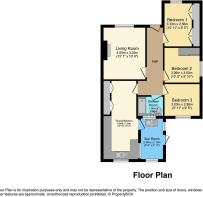
Kennet Bank, Ludlow

Letting details
- Let available date:
- Now
- Deposit:
- £1,055A deposit provides security for a landlord against damage, or unpaid rent by a tenant.Read more about deposit in our glossary page.
- Min. Tenancy:
- Ask agent How long the landlord offers to let the property for.Read more about tenancy length in our glossary page.
- Let type:
- Long term
- Furnish type:
- Unfurnished
- Council Tax:
- Ask agent
- PROPERTY TYPE
Semi-Detached Bungalow
- BEDROOMS
3
- BATHROOMS
1
- SIZE
Ask agent
Description
This extended 3 bedroom semi-detached bungalow sits in a convenient location within easy reach of Ludlow’s town centre and benefits from driveway parking, garage and gardens to both front and rear. Accommodation benefiting from gas fired heating and mainly upvc double glazing to include: Entrance Hall, Living Room, extended Kitchen / Dining Room, 3 Bedrooms, Shower Room and rear Sun Room/Utility.
Kennet Bank is a popular cul-de-sac of similar bungalows sitting within easy reach of Ludlow’s town centre. The whole is more fully described as follows.
Living Room - 4.00m x 3.24m (13'1" x 10'7") - With window to frontage and feature fireplace with wooden surround and gas fire fitted
Kitchen / Dining Room - 6.04m x 2.50m (19'9" x 8'2") - The kitchen area having a range of modern units with white fronts, wood effect work surfaces, stainless steel sink unit and planned space for free standing cooker with extractor positioned above. Further range of cupboards in the dining area. Window to rear garden, further door and window to rear
Sun Room - 2.90m x 2.10m (9'6" x 6'10") - with space and plumbing for a washing machine., polycarbonate roof, door and windows to rear garden.
Bedroom 1 - 3.33m x 2.56m (10'11" x 8'4") - With window to frontage and excellent range of fitted wardrobe cupboards across one wall.
Bedroom 2 - 3.06m x 3.00m (10'0" x 9'10") - With window to side and fitted wardrobes
Bedroom 3 - 3.03m x 2.88m (9'11" x 9'5") - With window to rear elevation
Shower Room - 1.96m x 1.68m (6'5" x 5'6") - With window into the sunroom and has a modern suite in white of wc, wash hand basin and double width shower cubicle.
Outside: - The property is approached onto an extended double width driveway, this continues down the side of the property to where a single sectional garage can be found. Please note the driveway sitting to the side of the property is very narrow to get a modern car down. The front garden has been gravelled for ease of maintenance with shrubs. To the rear there is an enclosed garden having high board fencing to rear and side elevations aiding privacy. The gardens have been done with low maintenance in mind with gravelled sections, paved patio ideal for summer dining/barbeques and a selection of shrubs.
This 3 bedroom semi-detached bungalow sits in a cul de sac of similar bungalows within easy reach of Ludlow’s town centre. The property enjoys extensive driveway parking and gardens to both front and rear. Accommodation briefly includes: Reception Hall, Living Room, Dining Room opening into Kitchen, Rear Garden Room, 3 Bedrooms and Shower Room. £850 pcm, unfurnished. (Please note that the garage is being retained by the landlords for storage and is not included in the let). EPC Rating - C
Available on a min 12 months tenancy
Unfurnished.
No smoking/vaping.
No Pets.
EPC - C
Council Tax Band – B
Utilities (mains gas, mains electric, mains water, mains drainage)
Parking situation – garage, off road parking for 2 vehicles
Brochures
Kennet Bank, Ludlow- COUNCIL TAXA payment made to your local authority in order to pay for local services like schools, libraries, and refuse collection. The amount you pay depends on the value of the property.Read more about council Tax in our glossary page.
- Band: B
- PARKINGDetails of how and where vehicles can be parked, and any associated costs.Read more about parking in our glossary page.
- Yes
- GARDENA property has access to an outdoor space, which could be private or shared.
- Yes
- ACCESSIBILITYHow a property has been adapted to meet the needs of vulnerable or disabled individuals.Read more about accessibility in our glossary page.
- Ask agent
Kennet Bank, Ludlow
Add an important place to see how long it'd take to get there from our property listings.
__mins driving to your place
Notes
Staying secure when looking for property
Ensure you're up to date with our latest advice on how to avoid fraud or scams when looking for property online.
Visit our security centre to find out moreDisclaimer - Property reference 33725115. The information displayed about this property comprises a property advertisement. Rightmove.co.uk makes no warranty as to the accuracy or completeness of the advertisement or any linked or associated information, and Rightmove has no control over the content. This property advertisement does not constitute property particulars. The information is provided and maintained by Samuel Wood, Shrewsbury. Please contact the selling agent or developer directly to obtain any information which may be available under the terms of The Energy Performance of Buildings (Certificates and Inspections) (England and Wales) Regulations 2007 or the Home Report if in relation to a residential property in Scotland.
*This is the average speed from the provider with the fastest broadband package available at this postcode. The average speed displayed is based on the download speeds of at least 50% of customers at peak time (8pm to 10pm). Fibre/cable services at the postcode are subject to availability and may differ between properties within a postcode. Speeds can be affected by a range of technical and environmental factors. The speed at the property may be lower than that listed above. You can check the estimated speed and confirm availability to a property prior to purchasing on the broadband provider's website. Providers may increase charges. The information is provided and maintained by Decision Technologies Limited. **This is indicative only and based on a 2-person household with multiple devices and simultaneous usage. Broadband performance is affected by multiple factors including number of occupants and devices, simultaneous usage, router range etc. For more information speak to your broadband provider.
Map data ©OpenStreetMap contributors.








