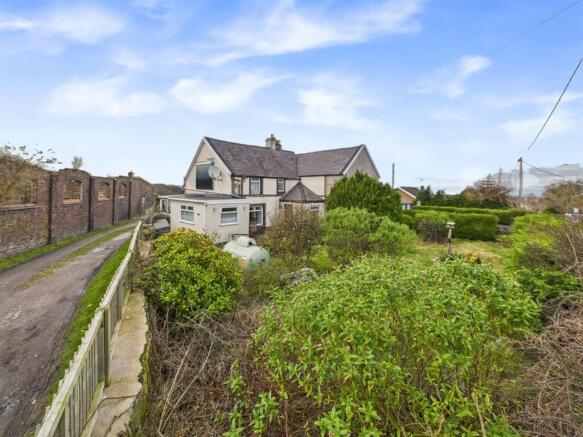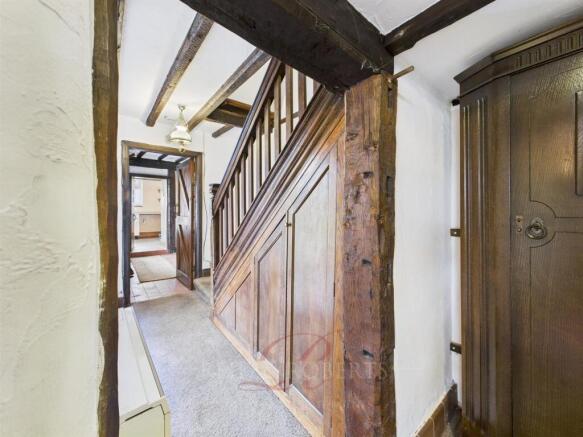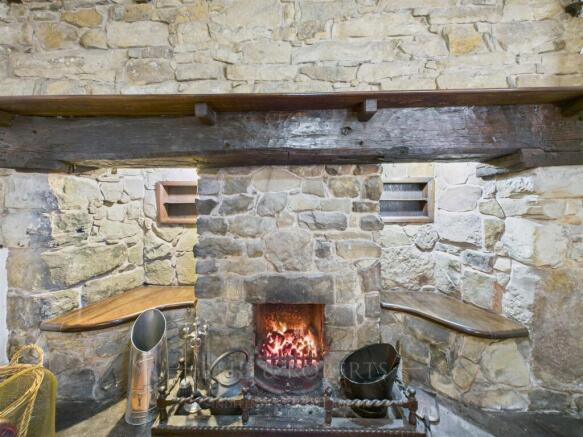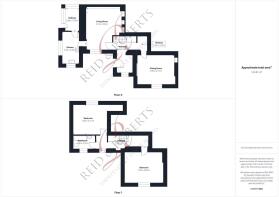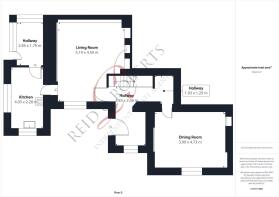
Liverpool Road, Buckley

- PROPERTY TYPE
End of Terrace
- BEDROOMS
2
- BATHROOMS
1
- SIZE
Ask agent
- TENUREDescribes how you own a property. There are different types of tenure - freehold, leasehold, and commonhold.Read more about tenure in our glossary page.
Freehold
Key features
- Two Bedroom End Terrace
- Believed to date back to 1700's
- Original Features through
- In need of full renovation and modernisation
- Development Potential
- Two Driveways
- Additional parcel of land
- EPC - TBC
Description
The accommodation comprises an entrance porch leading to a hallway with an original staircase to the first floor. The ground floor features a spacious lounge, separate dining room, kitchen, and utility room, while the first floor offers two generously sized double bedrooms and a bathroom.
Externally, the property benefits from two driveways and a wrap-around garden, offering excellent outdoor space with the potential to be landscaped to complement the home’s character. Additionally, a separate parcel of land to the side provides an exciting development opportunity (subject to the necessary planning permissions), making this an ideal prospect for those looking to extend or further enhance the property.
Located in the heart of Buckley, the property is within easy reach of a range of amenities, including shops, schools, pubs, and transport links, as well as recreational and sporting facilities. Buckley’s local train station provides convenient connections to North Wales and the North West, while the town is just two miles from Mold and seamlessly linked to the neighbouring villages of Ewloe, Mynydd Isa, and Alltami.
Accommodation Comprises - A traditional wooden entrance door with a frosted and decorative glazed panel leads into:
Entrance Hallway - Featuring quarry tile flooring and a beamed ceiling, reflecting the property’s heritage. Stepping down into the inner hallway, you are greeted by the original staircase with under-stair storage, exposed beams, an electric storage heater, and a double-panel radiator, seamlessly blending character with functionality.
Sitting Room - The room features a brick-built stone fireplace, complete with a fire set on a tiled hearth and a wooden mantle above, creating a warm focal point and you will find wood block flooring, there is a panelled radiator and a wall-mounted air conditioning unit, ensuring a pleasant environment year-round. A double-glazed window to the front elevation allows natural light.
Lounge - A truly inviting space, the lounge boasts quarry tile flooring, original beamed ceilings and exposed structural beams, enhancing the property’s historical appeal. A striking exposed stone inglenook fireplace with an open fire serves as the focal point of the room, complete with recessed alcove shelving and a solid wood mantle with a built-in display shelf. A double-glazed window to the front elevation provides natural light, while additional features include a single-panel radiator and ceiling light points.
A stable-style wooden door leads into the kitchen.
Kitchen - Continuing with the quarry tile flooring, the kitchen is fitted with a range of wall and base units, offering ample storage and stainless steel sink unit. There is void and plumbing for a washing machine and tumble dryer, as well as space for both gas and electric cookers. Additional features include coved ceiling, double-glazed windows to the front and side elevations allow for plenty of natural light, single-panel radiator and cupboard housing the electricity meter and fuse box.
Utility Room - A step up leads to the utility area, which provides additional storage with base units and a complementary work surface. This space also includes void plumbing for a washing machine and space for a fridge freezer. A UPVC door with a frosted inset panel leads to the rear entrance, while a double-glazed window to the side elevation and frosted square windows to the rear provide extra light. An extractor fan is also fitted.
Stairs From Hallway Rise To -
Landing - The staircase rises to the spacious landing, which provides access to the bedrooms and bathroom. The landing area includes exposed beams, single-panel radiator, loft access, and a step up leads to additional accommodation.
Bedroom One - A generously sized double bedroom, featuring a double-glazed window with top openers to the front elevation, allowing for plenty of natural light. The room benefits from an electric storage heater, a wall-mounted air conditioning system, a single-panel radiator, and ceiling light points and sloped ceiling
Bedroom Two - This additional double bedroom features a double-glazed window to the rear elevation with a built-in window seat area, offering a charming and cosy space. An archway leads to a boiler and hot water tank, with solar panel connections. The room also includes ceiling light points, a sloped ceiling, and a double-panel radiator.
Bathroom - The family bathroom is fitted with a three-piece suite comprising a panel bath with shower over, a low-flush WC, and a pedestal sink unit. The space is finished with fully tiled walls, vinyl flooring, ceiling light points, and a frosted double-glazed window to the front elevation and a single panelled radiator.
Outside - Ewloe Hall Cottage boasts dual access points, enhancing its appeal and functionality. The first entrance, situated off the lane, features a five-bar wooden gate that opens to a spacious front garden. This larger than average outdoor space is mainly laid tow lawn with well stocked flower beds and a paved patio area perfect for outdoor entertaining and relaxation.
The second access point is located off Liverpool Road, providing a convenient driveway with 'off-road' parking. This driveway leads to a side garden area that holds exciting potential; it has the potential to be a building plot, subject to obtaining the necessary planning consents. This feature not only adds value but also offers the possibility for future development. Overall, Ewloe Hall Cottage presents a unique blend of ample outdoor space and development potential, appealing to homeowners and investors alike.
Epc Rating Tbc -
Council Tax Band - D -
Do You Have A Property To Sell? - Please call and our staff will be happy to help with any advice you may need. We can arrange for Lauren Birch or Holly Peers to visit your property to give you an up to date market valuation free of charge with no obligation.
How To Make An Offer - Call a member of staff who can discuss your offer and pass it onto our client. Please note, we will want to qualify your offer for our client
Loans And Repayments - YOUR HOME IS AT RISK IF YOU DO NOT KEEP UP REPAYMENTS ON A MORTGAGE OR OTHER LOANS SECURED ON IT.
Looking For Mortgage Advice? - Reid & Roberts Estate Agents can offer you a full range of Mortgage Products and save you the time and inconvenience of trying to get the most competitive deal yourself. We deal with all major Banks and Building Societies and can look for the most competitive rates around. Telephone Mold office on
Misrepresentation Act - These particulars, whilst believed to be accurate, are for guidance only and do not constitute any part of an offer or contract - Intending purchasers or tenants should not rely on them as statements or representations of fact, but must satisfy themselves by inspection or otherwise as to their accuracy. No person in the employment of Reid and Roberts has the authority to make or give any representations or warranty in relation to the property.
Money Laundering - Both vendors and purchasers are asked to produce identification documentation and we would ask for your co-operation in order that there will be no delay in agreeing the sale.
Our Opening Hours - MONDAY - FRIDAY 9.00am - 5.30pm
SATURDAY 9.00am - 4.00pm
PLEASE NOTE WE OFFER ACCOMPANIED VIEWINGS 7 DAYS A WEEK
Services - The Agents have not tested any included equipment (gas, electrical or otherwise), or central heating systems mentioned in these particulars, and purchasers are advised to satisfy themselves as to their working order and condition prior to any legal commitment.
Would You Like To Arrange A Viewing? - Strictly by prior appointment through Reid & Roberts Estate Agents. Telephone Mold office on . Do you have a house to sell? Ask a member of staff for a FREE VALUATION without obligation.
Brochures
Liverpool Road, BuckleyBrochure- COUNCIL TAXA payment made to your local authority in order to pay for local services like schools, libraries, and refuse collection. The amount you pay depends on the value of the property.Read more about council Tax in our glossary page.
- Band: D
- PARKINGDetails of how and where vehicles can be parked, and any associated costs.Read more about parking in our glossary page.
- Driveway
- GARDENA property has access to an outdoor space, which could be private or shared.
- Yes
- ACCESSIBILITYHow a property has been adapted to meet the needs of vulnerable or disabled individuals.Read more about accessibility in our glossary page.
- Ask agent
Energy performance certificate - ask agent
Liverpool Road, Buckley
Add an important place to see how long it'd take to get there from our property listings.
__mins driving to your place
Your mortgage
Notes
Staying secure when looking for property
Ensure you're up to date with our latest advice on how to avoid fraud or scams when looking for property online.
Visit our security centre to find out moreDisclaimer - Property reference 33725082. The information displayed about this property comprises a property advertisement. Rightmove.co.uk makes no warranty as to the accuracy or completeness of the advertisement or any linked or associated information, and Rightmove has no control over the content. This property advertisement does not constitute property particulars. The information is provided and maintained by Reid and Roberts, Mold. Please contact the selling agent or developer directly to obtain any information which may be available under the terms of The Energy Performance of Buildings (Certificates and Inspections) (England and Wales) Regulations 2007 or the Home Report if in relation to a residential property in Scotland.
*This is the average speed from the provider with the fastest broadband package available at this postcode. The average speed displayed is based on the download speeds of at least 50% of customers at peak time (8pm to 10pm). Fibre/cable services at the postcode are subject to availability and may differ between properties within a postcode. Speeds can be affected by a range of technical and environmental factors. The speed at the property may be lower than that listed above. You can check the estimated speed and confirm availability to a property prior to purchasing on the broadband provider's website. Providers may increase charges. The information is provided and maintained by Decision Technologies Limited. **This is indicative only and based on a 2-person household with multiple devices and simultaneous usage. Broadband performance is affected by multiple factors including number of occupants and devices, simultaneous usage, router range etc. For more information speak to your broadband provider.
Map data ©OpenStreetMap contributors.
