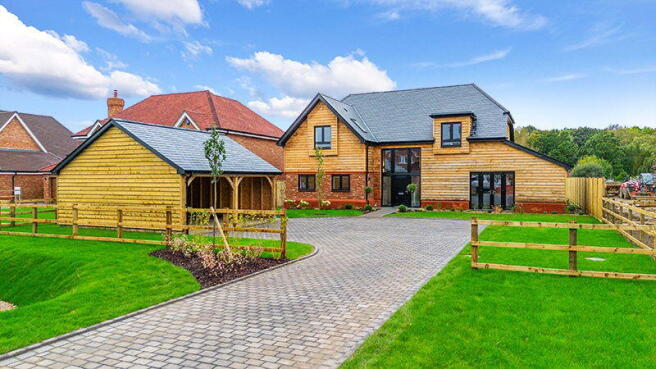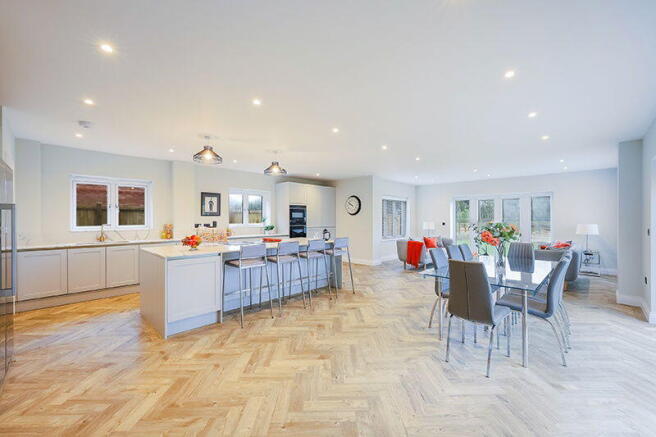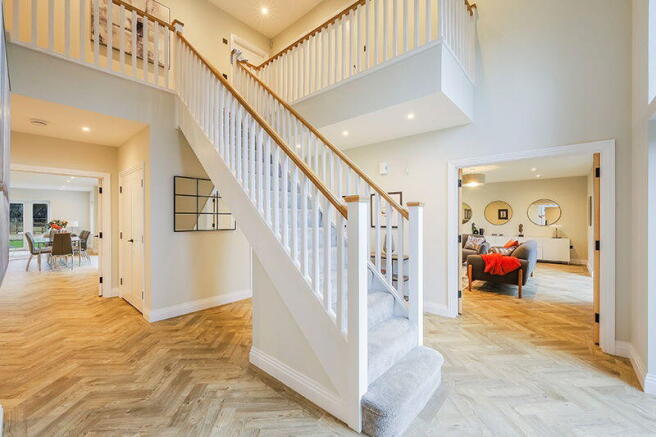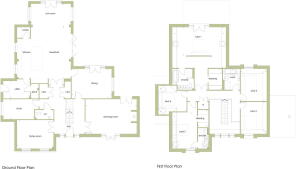
Tandridge Lane, Lingfield, Surrey, RH7 6LL

- PROPERTY TYPE
Detached
- BEDROOMS
5
- BATHROOMS
3
- SIZE
3,616 sq ft
336 sq m
- TENUREDescribes how you own a property. There are different types of tenure - freehold, leasehold, and commonhold.Read more about tenure in our glossary page.
Freehold
Key features
- Show Home - Ready For Occupation
- 5 Bedrooms, 3 Bathrooms
- Brand New Detached Luxury Home
- Double Car Barn
- Part exchange considered
- 70% Sold or Reserved
- Trains from Lingfield to London Victoria in 49 minutes
- A collection of 23 individually designed houses
- Close to Lingfield and Oxted towns
- Set in 21 acres, surrounded by woodland and meadowland
Description
BRAND NEW This five bedroom detached family home, with impressive master suite and generous rear garden is situated in the new development of Oldencraig Mews, an enchanting development of 23 homes surrounded by greenbelt fields but still within a short drive to local amenities and mainline train station.
OLDENCRAIG MEWS Oldencraig Mews is the landmark development from renowned and local developers - Chartwell Land & New Homes Ltd - offering a rare opportunity of owning a home in a secluded and bucolic setting, close to the village of Lingfield. Formerly a world renowned equestrian centre, Oldencraig Mews is now a collection of 23 individually designed houses set in 21 acres surrounded by woodland and meadowland with an abundance of wildlife. As with all Chartwell homes these five bedroom houses of peerless quality and luxurious specification coupled with a hand-built craftsmanship and meticulous attention to detail. The development has been carefully designed to give each plot a feeling of space and with every home having a very generous garden.
Kitchens
Bespoke designed kitchen*
Wide format 800mm wide induction hob
Built in extractor hood or venting hob (dependant on layout)
Built-in combination oven
Built in single oven
American style fridge/freezer
Integrated dishwasher
Integrated washer/dryer (in plots without separate utility rooms)
Ready plumbed space in separate utility room for washer and condensing dryer
Stainless steel sink
Franke mixer tap (colour to match handless rail)
Neff or Siemens integrated appliances
Quartz composite stone worktop with upstands in kitchens
Quartz splashback behind hob
Bathrooms & En-suites
Contemporary white sanitaryware
Wall hung vanity units with storage under
Upgrade option for fitted mirrors above sinks
Matte black brassware and thermostatic showers
Slimline shower trays
Contemporary ceramic floor and wall tiles*
Fully tiled shower enclosures, half height tiling around baths. Half height tiling to basin and pan walls. Tiled skirting to other walls
Electric heated towel rails
Heating & Electrical
Underfloor heating throughout ground floors
Underfloor heating on first floors (plots 1-9 & 14-16)
Smart digital thermostats within habitable rooms (for underfloor heating)**
Air source heat pumps
Intermittent extract fans within bathrooms and utilities.
LED recessed downlights to living areas, dining areas, master bedrooms, kitchens and bathrooms, hallway
Feature pendant lighting to bedrooms
Mains operated smoke detectors
Matte black switches and sockets to visible areas
Wired for BT Fibre
Pre-wired for TV aerial fitted in loft area
Home network data points
Fitted burglar alarms
Upgrade option for multi-fuel burner to living room
Internal Fixtures & Fittings
Modern style doors
Modern stepped skirting and architraves
Matte black door furniture
Upgrade option for full height fitted wardrobes to Bedrooms 1 & 2
Landing storage cupboards with fitted shelf
Double glazed windows
Upgrade option for fitted Amtico flooring to hallway, kitchen and living areas*
Upgrade option for fitted Carpet to bedrooms, stairs and landings*
External Features
Multipoint locking system to front doors
Large bi-fold doors to patios (dependant on layouts)
Decorative patio/terrace lights (where applicable)
Flagstone paving slabs to pathways and patios
Provision for EV charge supply points (ready for final connector by others)
Upgrade option private timber electric gates (plots 1 to 9 only)
Landscaped front gardens
Turfed or seeded rear lawns
Additional Information:
*Colour and product options are available to off-plan purchasers depending upon the stage of construction.
** Subject to internet connection and/or subscription
Buildzone 10 year structural warranty
2 year developer defects warranty
Disclosure: These particulars are intended as a guide only and must not be relied upon as a statement of fact. They do not form the basis of a contract or any part thereof.
Chartwell reserve the right to revise this specification during construction.
The descriptions, distances and other information are believed to be correct, but their accuracy is not guaranteed. Any intending purchaser must therefore satisfy themselves by inspection or otherwise as to their correctness.
- COUNCIL TAXA payment made to your local authority in order to pay for local services like schools, libraries, and refuse collection. The amount you pay depends on the value of the property.Read more about council Tax in our glossary page.
- Ask agent
- PARKINGDetails of how and where vehicles can be parked, and any associated costs.Read more about parking in our glossary page.
- Garage
- GARDENA property has access to an outdoor space, which could be private or shared.
- Yes
- ACCESSIBILITYHow a property has been adapted to meet the needs of vulnerable or disabled individuals.Read more about accessibility in our glossary page.
- Ask agent
Energy performance certificate - ask agent
Tandridge Lane, Lingfield, Surrey, RH7 6LL
Add an important place to see how long it'd take to get there from our property listings.
__mins driving to your place
Your mortgage
Notes
Staying secure when looking for property
Ensure you're up to date with our latest advice on how to avoid fraud or scams when looking for property online.
Visit our security centre to find out moreDisclaimer - Property reference S901473. The information displayed about this property comprises a property advertisement. Rightmove.co.uk makes no warranty as to the accuracy or completeness of the advertisement or any linked or associated information, and Rightmove has no control over the content. This property advertisement does not constitute property particulars. The information is provided and maintained by Robert Leech, Lingfield. Please contact the selling agent or developer directly to obtain any information which may be available under the terms of The Energy Performance of Buildings (Certificates and Inspections) (England and Wales) Regulations 2007 or the Home Report if in relation to a residential property in Scotland.
*This is the average speed from the provider with the fastest broadband package available at this postcode. The average speed displayed is based on the download speeds of at least 50% of customers at peak time (8pm to 10pm). Fibre/cable services at the postcode are subject to availability and may differ between properties within a postcode. Speeds can be affected by a range of technical and environmental factors. The speed at the property may be lower than that listed above. You can check the estimated speed and confirm availability to a property prior to purchasing on the broadband provider's website. Providers may increase charges. The information is provided and maintained by Decision Technologies Limited. **This is indicative only and based on a 2-person household with multiple devices and simultaneous usage. Broadband performance is affected by multiple factors including number of occupants and devices, simultaneous usage, router range etc. For more information speak to your broadband provider.
Map data ©OpenStreetMap contributors.








