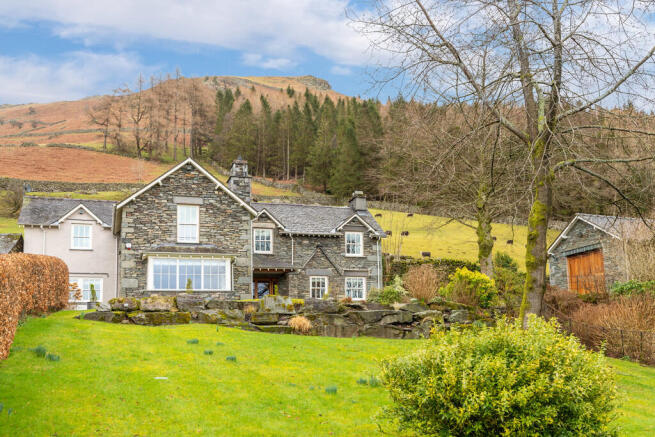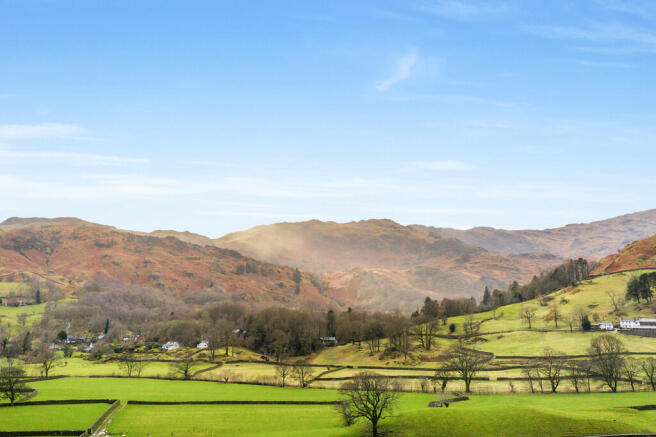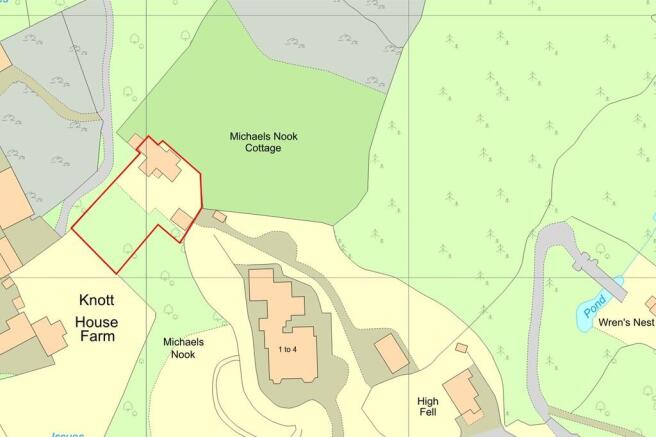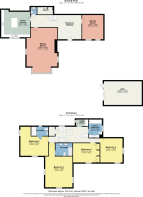Michaels Nook Cottage, Grasmere, Ambleside, Cumbria, LA22 9RX

- PROPERTY TYPE
Detached
- BEDROOMS
4
- BATHROOMS
3
- SIZE
Ask agent
- TENUREDescribes how you own a property. There are different types of tenure - freehold, leasehold, and commonhold.Read more about tenure in our glossary page.
Freehold
Key features
- Exceptional detached family home
- Meticulously modified and updated in recent years to a high standard
- Luxury 4 bedroomed accommodation
- Three bathrooms (two en suite)
- Two wonderful reception rooms, large contemporary family kitchen and cloakroom
- Detached gym in former garage
- Idyllic peaceful location on the edge of Grasmere
- Spectacular fell views
- Private gated driveway with ample parking
- Superfast Broadband
Description
Having been meticulously modified and updated in recent years the attention to detail in this wonderful home goes far beyond the lovely timber cottage doors, polished slate floors, and the modern timber and glass staircase, and includes house surround sound via Sonos speakers and under floor heating in the bathrooms and all of the ground floor.
The accommodation is entered via an open covered porch leading to a bright and welcoming entrance hallway, and beyond to a wonderful sitting room with fabulous fell views from the extended bay window. There is an elegant dining room perfect for entertaining, and a spacious and stylish family kitchen, supplemented by a very useful boot room and a separate cloakroom all on the ground floor.
On the first floor are four double bedrooms, two with luxury en suite shower rooms. The house bathroom has a modern 3 piece suite and the utility room is also usefully situated on this floor. Outside is the gym, located in what was once the detached garage, delightful easily maintained split level garden with fell views along with plenty of car parking provision on the private, gated driveway.
This is a rare and superb opportunity in this wonderful part of the English Lake District, so early viewing is highly recommended.
Location Situated on "the right side of the valley", Michaels Nook Cottage benefits from sunlight throughout the day, offering stunning views of the sun setting over the western fells on late summer evenings, and the added advantage of extended winter sunshine into the late afternoon. It means that you can relax, even on the dampest and gloomiest of days, and enjoy an ever-changing view - a superb panorama of fells shrouded in mist one minute and bathed in golden sunshine the next.
You can even step out of the door and hike a whole host of wonderful fells, including the dramatic Helvellyn range and the Fairfield Horseshoe, or simply stroll up to one of the many pretty Lakeland Tarns which surround this delightful village. Alternatively, you could take a gentle walk down to the lake shore or amble into the village itself, known the world over for its literary connections with William Wordsworth, but also highly valued by all lovers of the Lake District for its scenic beauty, an excellent array of national and local independent shops and of course a variety of highly regarded traditional inns, cafes and restaurants.
Accommodation (with approximate dimensions)
Covered Open Porch With stone bench - perfect for donning walking boots ahead of ticking off one of the surrounding well known Wainwright fells.
Entrance Hallway Light and welcoming thanks to the timber and glazed door, and having plenty of space whether greeting visitors, or sitting quietly. Characterful exposed stone wall, and stylish stairs lead to the first floor.
Sitting Room 24' 10" x 14' 7" (7.58m x 4.47m) A wonderfully light triple aspect spacious room enjoying utterly breath taking views across the valley to Silver How, Loughrigg and Helm Crag from the bay window. Having polished slate flooring, the inset modern gas CVO fire (remote controlled) provides a real focal point. This lovely room is spacious enough for all, yet maintains that 'cosy' feeling - what better place to gather and relax with friends and family?
Dining Room 13' 5" x 11' 5" (4.09m x 3.48m) Also boasting amazing fell views, this is a wonderful light and airy elegant room - a rather special space for entertaining friends and family.
Family Kitchen 15' 8" x 13' 10" (4.78m x 4.21m) Superbly equipped with a stylish range of contemporary wall and base units featuring soft close doors and drawers, and work tops incorporating an inset sink and a half with mixer tap, along side a Zip tap for convenient instant boiling or chilled water. Enjoying views towards Silver How and the surrounding countryside from the window over the sink, providing possibly the very best distraction from the dirty dishes.
Having a wealth of integrated Gaggenau appliances including an electric grill/oven/warming drawer, 4 ring induction hob with concealed Neff extractor over, floor to ceiling fridge, freezer, separate wine fridge and a Miele dishwasher. Additionally, the generously sized island incorporates storage facilities beneath, with seating on two sides for more relaxed informal dining.
Cloakroom Discreetly tucked away under the staircase area, with wall hung wash hand basin with mixer tap, and WC.
Boot Room Bespoke and boasting shelves as well as hidden storage doubling up as a seating area, this is the ideal place for dealing with damp coats and muddy boots.
First Floor
Split Level Landing With Velux letting natural light flood in, with integrated linen cupboard and a loft access point.
Bedroom 1 16' 3" x 15' (4.95m x 4.56m) A spacious, light and airy high ceilinged triple aspect double room with simply spectacular views towards Silver How, Helm Crag and the surrounding fells. A sumptuous room to relax in after a long day at work, or perhaps in the mountains.
Ensuite Shower Room Tiled walls and floor and a three piece suite comprising Grohe his and hers wash hand basins set above a vanity drawer unit, walk in rainfall shower with additional hand attachment, and Gebrit dual flush WC. There are not one but two heated ladder style towel rails/radiators ensuring there is always a warm towel on hand when emerging from the shower, and also underfloor heating for cosy toes!
Bedroom 2 15' 9" x 15' 1" (4.80m x 4.60m) Another luxury double bedroom, being dual aspect with yet more fabulous fell views.
Ensuite Shower Room Contemporary tiled walls and floor and a three piece suite comprising Grohe wash hand basin, walk in rainfall shower with additional hand attachment, and Gebrit dual flush WC. Having a heated ladder style towel rail/radiator and also underfloor heating to ensure no cold toes!
Bedroom 3 11' 8" x 10' 5" (3.56m x 3.18m) A light and bright room, currently in use as a twin, also with fell views and having a contemporary range of wardrobes and shelving/storage units.
Bedroom 4 13' 7" x 11' 7" (4.14m x 3.53m) The second twin bedroom, this one enjoying a dual aspect with further fell views.
House Bathroom Having tiled walls and flooring, with a three piece suite comprising a panel bath with Grohe shower over, Grohe contemporary wash hand basin over vanity drawer unit, and Gebrit WC.
Utility Room How brilliantly sensible to have the laundry dealt with on this floor - with plumbing for an automatic washing machine, and provision for a tumble drier. Ample storage in the form of an integrated cupboard and shelving.
Outside
Gym 20' 6" x 12' 10" (6.25m x 3.91m) Located in the former detached garage, lovely timber doors lead to a gym. Having two mirrored walls and integrated storage.
Gardens Outside there is an easily maintained split level garden to the front of the property, enjoying a peaceful and private setting, and having plenty of areas in which to sit and enjoy the tranquil surroundings and marvellous views, there really is something for everyone.
A lawn, borders with mature shrubs and trees, as well as a gravel patio area ideal for enjoying a morning coffee, or perhaps a glass of something cool at the end of the day.
Additionally, there is also a small shed attached to the rear of the gym, ideal for the storage of garden and outdoor equipment. Ample space to park on the private gated gravel drive completes the picture.
Property Information
Tenure Freehold.
Shared drive - Leasehold - Michaels Nook Management Company.
Council Tax Westmorland and Furness District Council - Band G
£3794 payable for 2024/25
Services The property is connected to mains electricity, gas, water and drainage.
Gas central heating to radiators.
Broadband Superfast Broadband available.
Mobile Signal O2 likely service, Three, EE and Vodafone limited.
Energy Performance Certificate The full Energy Performance Certificate is available on our website and also at any of our offices.
Directions From the mini roundabout on the A591 leading to the famous Lakeland village of Grasmere, continue north towards The Swan Hotel on your right taking the right hand turn up the little lane just before the hotel. Follow the lane round to the left until reaching Michaels Nook signposted on the right. Turn in through the gated entrance onto the shared driveway, before bearing right and following this driveway to the gated entrance to Michaels Nook Cottage at the end.
What3Words ///signified.parkway.scooter
Viewings Strictly by appointment with Hackney & Leigh.
Anti Money Laundering Regulations Please note that when an offer is accepted on a property, we must follow government legislation and carry out identification checks on all buyers under the Anti-Money Laundering Regulations (AML). We use a specialist third-party company to carry out these checks at a charge of £42.67 (inc. VAT) per individual or £36.19 (incl. vat) per individual, if more than one person is involved in the purchase (provided all individuals pay in one transaction). The charge is non-refundable, and you will be unable to proceed with the purchase of the property until these checks have been completed. In the event the property is being purchased in the name of a company, the charge will be £120 (incl. vat).
Disclaimer All permits to view and particulars are issued on the understanding that negotiations are conducted through the agency of Messrs. Hackney & Leigh Ltd. Properties for sale by private treaty are offered subject to contract. No responsibility can be accepted for any loss or expense incurred in viewing or in the event of a property being sold, let, or withdrawn. Please contact us to confirm availability prior to travel. These particulars have been prepared for the guidance of intending buyers. No guarantee of their accuracy is given, nor do they form part of a contract. *Broadband speeds estimated and checked by on 7th February 2025
Brochures
Brochure- COUNCIL TAXA payment made to your local authority in order to pay for local services like schools, libraries, and refuse collection. The amount you pay depends on the value of the property.Read more about council Tax in our glossary page.
- Band: G
- PARKINGDetails of how and where vehicles can be parked, and any associated costs.Read more about parking in our glossary page.
- Off street
- GARDENA property has access to an outdoor space, which could be private or shared.
- Yes
- ACCESSIBILITYHow a property has been adapted to meet the needs of vulnerable or disabled individuals.Read more about accessibility in our glossary page.
- Ask agent
Michaels Nook Cottage, Grasmere, Ambleside, Cumbria, LA22 9RX
Add an important place to see how long it'd take to get there from our property listings.
__mins driving to your place



Your mortgage
Notes
Staying secure when looking for property
Ensure you're up to date with our latest advice on how to avoid fraud or scams when looking for property online.
Visit our security centre to find out moreDisclaimer - Property reference 100251033223. The information displayed about this property comprises a property advertisement. Rightmove.co.uk makes no warranty as to the accuracy or completeness of the advertisement or any linked or associated information, and Rightmove has no control over the content. This property advertisement does not constitute property particulars. The information is provided and maintained by Hackney & Leigh, Ambleside. Please contact the selling agent or developer directly to obtain any information which may be available under the terms of The Energy Performance of Buildings (Certificates and Inspections) (England and Wales) Regulations 2007 or the Home Report if in relation to a residential property in Scotland.
*This is the average speed from the provider with the fastest broadband package available at this postcode. The average speed displayed is based on the download speeds of at least 50% of customers at peak time (8pm to 10pm). Fibre/cable services at the postcode are subject to availability and may differ between properties within a postcode. Speeds can be affected by a range of technical and environmental factors. The speed at the property may be lower than that listed above. You can check the estimated speed and confirm availability to a property prior to purchasing on the broadband provider's website. Providers may increase charges. The information is provided and maintained by Decision Technologies Limited. **This is indicative only and based on a 2-person household with multiple devices and simultaneous usage. Broadband performance is affected by multiple factors including number of occupants and devices, simultaneous usage, router range etc. For more information speak to your broadband provider.
Map data ©OpenStreetMap contributors.




