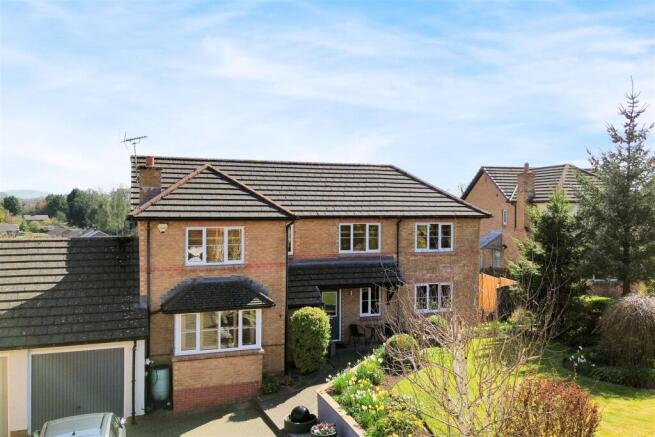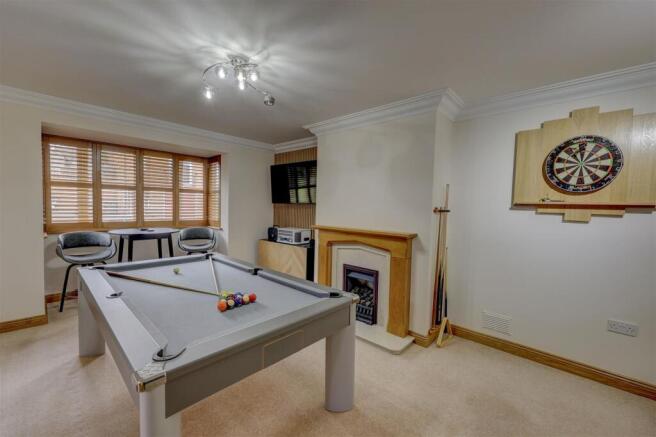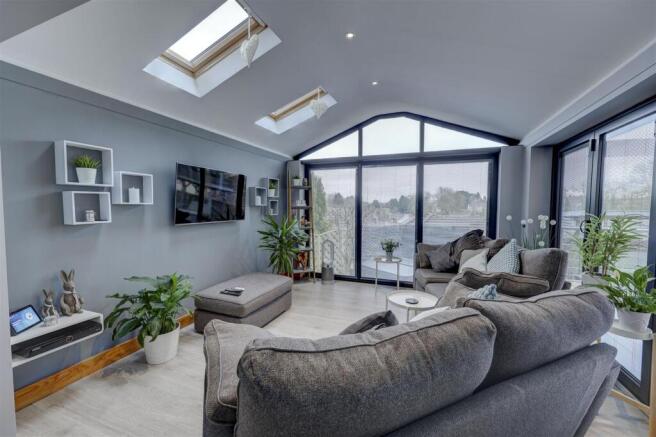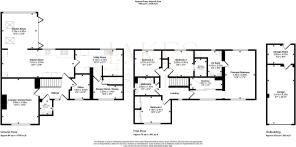
Rivington Park, Appleby-In-Westmorland

- PROPERTY TYPE
Link Detached House
- BEDROOMS
4
- BATHROOMS
3
- SIZE
2,139 sq ft
199 sq m
- TENUREDescribes how you own a property. There are different types of tenure - freehold, leasehold, and commonhold.Read more about tenure in our glossary page.
Freehold
Key features
- 4 Bed Link Detached Family Home
- Stunning, Modern Kitchen Dining Room
- Elegant Garden Room with Bi-Folding Doors
- Attached Garage & Driveway Parking for 4 Cars
- Spacious Living Room / Games Room & Home Office
- Family Bathroom, Principal En-Suite & Shower Room with Sauna
- Expansive Plot with Landscaped Front & Rear Gardens
- Barbeque Hut & Summerhouse with Bar
- State of the Art Solar Panels Offering Excellent Return
- Found in Turn Key Condition Throughout
Description
Upon entering, you are greeted by well-appointed reception rooms, providing ample space for relaxation and social gatherings. Each room is designed to maximise natural light, creating a warm and inviting atmosphere throughout the property. The versatile spaces can easily be adapted to suit your lifestyle, whether you prefer a formal dining area, a cosy lounge, or a playroom for the children.
The property features four generously sized bedrooms, ensuring that everyone has their own private space. The principal bedroom benefits from an en-suite shower room, offering a touch of luxury and convenience. In total, there are three bathrooms, which is particularly advantageous for larger families or guests.
There are landscaped gardens to the front and rear. The garden room has bi-folding doors opening to a raised composite decking area. Furthermore there is an attractive barbeque hut and a summerhouse complete with a bar. Finally there is a spacious driveway offering plentiful private parking and an attached garage.
Entrance Hallway - Front door leading into the bright and welcoming entrance hallway. There are solid oak internal doors with architraves leading to the ground floor accommodation and stairs leading up to the first floor. Solid oak skirting boards. Radiator.
Office - 1.92 x 2.69 (6'3" x 8'9") - Perfect for those seeking a space to work from home, this useful office has a range of fitted furniture including a desk, drawers and shelving. Oak skirting boards. uPVC window to the front elevation with fitted blinds.
Ground Floor W.C - 1.33 x 1.56 (4'4" x 5'1") - Useful for guests, there is a low level w.c and a pedestal sink unit. There are tiled wall coverings and a chrome heated towel rail. Cupboards house the solar diverter. There is a uPVC double glazed window unit with bespoke Canadian Cedarwood shutters. Oak skirting boards.
Lounge / Games Room - 3.96 x 4.88 (12'11" x 16'0") - Once a much loved lounge, the current owners have used this space almost exclusively as a games room. There is a gas fire with hearth, surround and mantle as well as two radiators. uPVC double glazed window to the front elevation with bespoke Canadian Cedarwood shutters. Oak skirting boards.
Kitchen Dining Room - 7.81 x 2.97 (25'7" x 9'8") - The heart of the home, this stunning kitchen suite has been designed with practicality and style in mind. There are a range of fitted wall and base units with complementing worksurfaces, a sink unit with mixer taps and tiled splashbacks. Furthermore there are a range of integrated appliances including a microwave oven, two electric ovens and a warming drawer and a five ring gas hob with extractor hood over. Tiled flooring throughout with oak skirting boards. Open to the stunning garden room. Two radiators. Understairs storage cupboard. uPVC window to the rear elevation with fitted blinds.
Garden Room - 3.79 x 3.82 (12'5" x 12'6") - Added by the current owners in 2017 this stunning space adds a touch of class to an already outstanding family home. There are aluminium framed bi-folding doors leading out to the raised composite decking area. LED lights as well as two Velux windows. There is a stunning uPVC picture window which has lovely countryside views. The windows have integrated blinds. Perfect for relaxing on a summers eve or winters night this welcome addition is sure to find favour.
Utility Room - 5.12 x 2.73 (16'9" x 8'11") - Highly functional and spacious this stunning utility suite has a range of fitted wall and base units with complementing worksurfaces, a sink unit with mixer taps and tiled splashbacks. There is plumbing for a washing machine and tumble dryer and space for an American style fridge freezer. Doubling up as a boot room there is ample storage and a recessed coat rack. Oak skirting boards. uPVC window to the rear elevation with fitted blinds and a door leading out to the raised composite decking area. Vertical radiator.
Shower Room / Sauna - 3.25 x 1.34 (10'7" x 4'4") - A unique addition, this shower room has a fully functional sauna and a shower which contains a mains shower unit. Tiled flooring and oak skirting boards. Radiator. uPVC window to the front elevation with fitted blinds.
Stairs / Landing - From the entrance hallway the stairs lead up to a bright and spacious first floor landing. Solid oak doors lead to the first floor accommodation and there is a uPVC window to the front elevation with bespoke Canadian Cedarwood shutters. There is a ceiling hatch which has an integrated loft ladder and gives access to the boarded loft space.. There is lighting in the loft. Oak skirting boards. Fitted carpet. Useful storage cupboard.
Principal Bedroom - 3.25 x 5.29 (10'7" x 17'4") - Part of the extension work carried out in 2007 this stunning principal bedroom suite has the wow factor. There is a corridor leading to the bedroom with an archway which is flanked by large walk in wardrobe with ample storage space. Three uPVC windows with bespoke Canadian Cedarwood shutters making this large double bedroom a light and airy sanctuary. Fitted carpet throughout. Oak skirting boards. Two radiators. Recessed lighting and a ceiling fan.
En-Suite Shower Room - 1.43 x 2.90 (4'8" x 9'6") - Vital for any principal bedroom this spacious en-suite has dual sinks with storage under and mirrored units over with downlights. There is a low level w.c and a shower cubicle containing a mains shower unit. Tiled floor and wall coverings. Chrome heated towel rail. Radiator. uPVC window to the rear elevation with opaque glass. Oak skirting boards.
Bedroom Two - 3.18 x 2.91 (10'5" x 9'6") - A spacious double bedroom with built in wardrobes and a uPVC window to the front elevation with bespoke Canadian Cedarwood shutters. Fitted carpet. Oak skirting boards. Radiator.
Family Bathroom - 2.62 x 1.90 (8'7" x 6'2") - A spacious family bathroom which has a fitted three-piece suite comprising: a bath unit with glass shower screen and mains shower unit over, a low level w.c and a vanity sink unit with storage under. There is a linen cupboard with an integrated laundry basket. Tiled floor and wall coverings. uPVC window with opaque glass. Recessed lighting. Chrome heated towel rail.
Bedroom Three - 2.63 x 2.91 (8'7" x 9'6") - A spacious double bedroom with a large walk-in wardrobe which has ample storage space. There is a uPVC window to the rear elevation with bespoke Canadian Cedarwood shutters. Fitted carpet. Oak skirting boards. Radiator.
Bedroom Four - 2.77 x 2.77 (9'1" x 9'1") - A spacious double bedroom with a uPVC window to the rear elevation with bespoke Canadian Cedarwood shutters. Fitted carpet. Oak skirting boards. Radiator.
Garage - 2.91 x 6.36 (9'6" x 20'10") - With a large store room to the rear. There is an up and over door to the front elevation as well as a door leading out to the rear garden. Power and lighting. There is a boarded loft space above.
Outside - The property occupies one of the largest plots on Rivington Park. To the front there is block paved driveway offering off-road parking for at least 4 vehicles. There is a raised, landscaped front garden with steps up to a lush lawn which has well stocked borders. There are an abundance of plants and tree species. There is a path to the side giving external access to the rear garden. To the rear there is a large private garden which has been beautifully landscaped. There is a large raised composite decking area and sandstone patios. Included in the sale are a wonderful summerhouse with electricity supply and home bar, a fantastic barbeque hut and finally a hot tub, perfect for hosting. External power points and water taps. Boundary fencing.
Services / Solar Panels & Relevant Information - Mains gas, electricity, water & drainage are connected. Fibre Optic broadband is available.
Solar panels have been installed since 2011. The feed in tariff was for 25 years meaning over 11 years remain. The current feed in tariff is 72p per kwh and increases every April tax free. The current revenue covers the owners utility bills. There is a solar diverter installed. The box is located in the cupboard within the ground floor W.C. This monitors the electricity production from the solar panels and any surplus energy is diverted to the immersion heater. During Spring, Summer & early Autumn months the current owners benefit from a full tank of hot water nearly every day.
The Worcester Bosch, gas boiler was installed in May 2019 by British Gas and is serviced annually.
The extension to the side of the property incorporating the utility room, sauna / shower room, principal bedroom & en-suite was completed in 2007.
The Garden Room extension was completed in 2017.
Please Note - These particulars, whilst believed to be accurate, are set out for guidance only and do not constitute any part of an offer or contract - intending purchasers or tenants should not rely on them as statements or representations of fact but must satisfy themselves by inspection or otherwise as to their accuracy. No person in the employment of Lakes Estates has the authority to make or give any representation or warranty in relation to the property. All mention of appliances / fixtures and fittings in these details have not been tested and therefore cannot be guaranteed to be in working order.
Brochures
Rivington Park, Appleby-In-WestmorlandBrochure- COUNCIL TAXA payment made to your local authority in order to pay for local services like schools, libraries, and refuse collection. The amount you pay depends on the value of the property.Read more about council Tax in our glossary page.
- Band: E
- PARKINGDetails of how and where vehicles can be parked, and any associated costs.Read more about parking in our glossary page.
- Driveway
- GARDENA property has access to an outdoor space, which could be private or shared.
- Yes
- ACCESSIBILITYHow a property has been adapted to meet the needs of vulnerable or disabled individuals.Read more about accessibility in our glossary page.
- Ask agent
Rivington Park, Appleby-In-Westmorland
Add an important place to see how long it'd take to get there from our property listings.
__mins driving to your place
Your mortgage
Notes
Staying secure when looking for property
Ensure you're up to date with our latest advice on how to avoid fraud or scams when looking for property online.
Visit our security centre to find out moreDisclaimer - Property reference 33724945. The information displayed about this property comprises a property advertisement. Rightmove.co.uk makes no warranty as to the accuracy or completeness of the advertisement or any linked or associated information, and Rightmove has no control over the content. This property advertisement does not constitute property particulars. The information is provided and maintained by Lakes Estates, Penrith. Please contact the selling agent or developer directly to obtain any information which may be available under the terms of The Energy Performance of Buildings (Certificates and Inspections) (England and Wales) Regulations 2007 or the Home Report if in relation to a residential property in Scotland.
*This is the average speed from the provider with the fastest broadband package available at this postcode. The average speed displayed is based on the download speeds of at least 50% of customers at peak time (8pm to 10pm). Fibre/cable services at the postcode are subject to availability and may differ between properties within a postcode. Speeds can be affected by a range of technical and environmental factors. The speed at the property may be lower than that listed above. You can check the estimated speed and confirm availability to a property prior to purchasing on the broadband provider's website. Providers may increase charges. The information is provided and maintained by Decision Technologies Limited. **This is indicative only and based on a 2-person household with multiple devices and simultaneous usage. Broadband performance is affected by multiple factors including number of occupants and devices, simultaneous usage, router range etc. For more information speak to your broadband provider.
Map data ©OpenStreetMap contributors.





