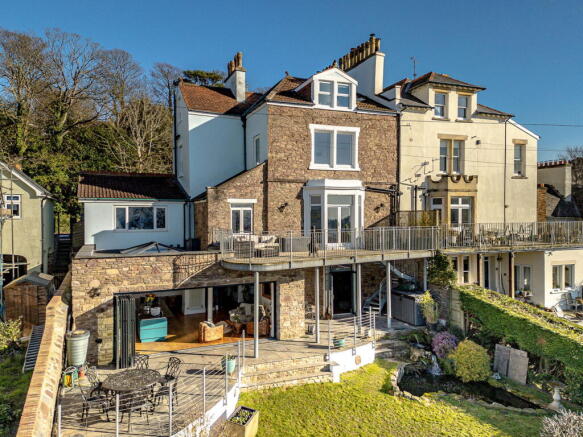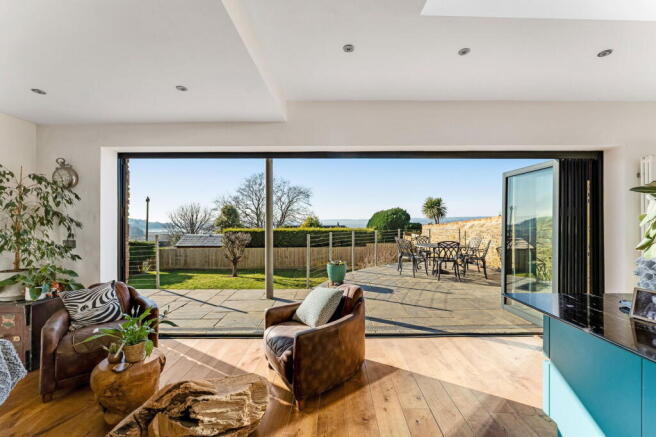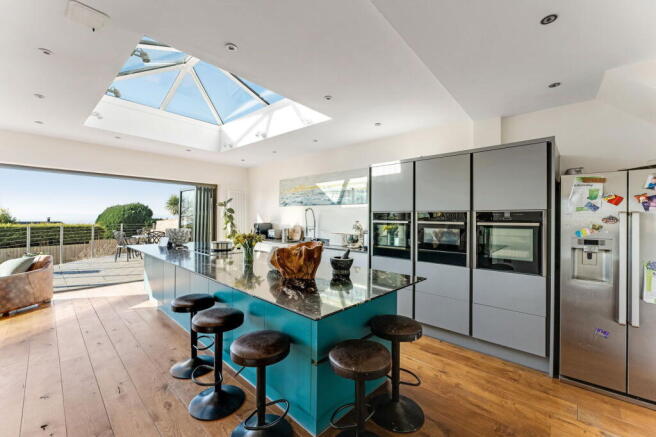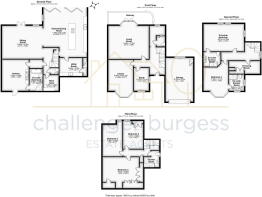
Woodhill Road, Portishead

- PROPERTY TYPE
Semi-Detached
- BEDROOMS
6
- BATHROOMS
4
- SIZE
Ask agent
- TENUREDescribes how you own a property. There are different types of tenure - freehold, leasehold, and commonhold.Read more about tenure in our glossary page.
Ask agent
Key features
- Elegant Period Semi-detached Home
- Lovingly Refurbished by its current owners
- Boasting breath-taking Estuary views
- Exceptional wow-factor Kitchen / Dining / Family space
- Five Bedrooms
- Four Reception Rooms
- Expansive West Facing Terrace
- Self contained One bedroom annexe
- Double Garage and Parking
- Freehold | Council Tax Band G
Description
Nestled in a highly desirable location, this elegant but extensive four-floor period semi-detached home effortlessly blends classic charm with contemporary style. Having been lovingly refurbished by its current owners and boasting breath-taking estuary views, this beautifully presented property offers five bedrooms, four reception rooms, generous living spaces and an exceptional wow-factor kitchen / dining / family space encompassing the entire ground floor with wine cellar and self contained one bedroom annexe, making it an ideal home for families and professionals alike. The property is within walking distance to the bustling Victorian high street & Marina and sits within catchment for Portishead Primary, St Peter's Primary & Gordano Secondary School.
In brief the property comprises; Magnificent entrance hall with Parquet floor and a grand staircase rising to the first floor, on the entry level a home office with dual aspect sash windows to the front and picture rail. Door to the library/sitting room with beautiful bay window and period feature log burner, cornicing and picture rail. Door to the living room situated to the rear of the property with floor to ceiling windows and double patio doors onto the expansive sun terrace with breath taking views across the channel and down to the lake grounds, this room is home to a stunning feature period fireplace, a modern cloakroom can also be found on this floor with picture window to the Estuary.
To the second floor, a designated dressing room with bespoke floor to ceiling wardrobes offering an array of drawer and hanging space with sash window to the front aspect and also housing the gas fired boiler. Door to bedroom two with feature bay window, feature fireplace and contemporary en suite shower room fitted with walk in shower, wc and basin with vanity under and obscured glazed window to the front. The dual aspect Principle room is of generous size and is flooded with light from the large tilt and turn windows which frame the landscape of the estuary and Welsh coastline. With its wooden floor, high ceilings and contemporary en suite wet room, this principle bedroom feels very much what you would hope for from coastal living.
To the third floor, the fourth double bedroom enjoys the views to the rear aspect with velux window and picture window, the fifth bedroom is also found at the rear enjoying the incredible vistas whilst bedroom three, a generous double, is situated overlooking the front with fitted storage. The family bathroom services these three bedrooms and comprises fully tiled wet room shower with wash hand basin and wc.
The ground floor truly offers this remarkable home the 'wow' factor, as you wind your way down form the entrance hall you are greeted with a exemplary blend of period feature and contemporary design to the left of this open plan space exposed stonework provides the perfect window to the stunning back drop of the views, a feature log burner, and doors to the rear garden. To the right a stand out high specification kitchen awaits the chef of the home to create a culinary master piece designed for both functionality and style, featuring bespoke cabinetry, high-end appliances, and a sociable layout that flows seamlessly into the dining and living areas. Slide and swing doors sweep across the kitchen and lead you onto an expansive raised patio, with a laid to lawn area ideal for children to play, and steps to the side leading you back up to the sun terrace. A utility area is found to the rear of the kitchen with internal steps leading you up to the integral double width garage. The wine cellar can be found at the rear of this spectacular room and a cloakroom. A secure door leads you through to a corridor and into the self contained annex with en suite and kitchenette, this space has its own private access with steps leading up to the front of the property and driveway, making this ideal to use as an air b&b or for older relatives / adult children living at home but who want their independence. From the charming façade to the high-spec contemporary interiors, this home is truly special.
Brochures
Brochure 1- COUNCIL TAXA payment made to your local authority in order to pay for local services like schools, libraries, and refuse collection. The amount you pay depends on the value of the property.Read more about council Tax in our glossary page.
- Band: G
- PARKINGDetails of how and where vehicles can be parked, and any associated costs.Read more about parking in our glossary page.
- Garage,Driveway
- GARDENA property has access to an outdoor space, which could be private or shared.
- Yes
- ACCESSIBILITYHow a property has been adapted to meet the needs of vulnerable or disabled individuals.Read more about accessibility in our glossary page.
- Ask agent
Woodhill Road, Portishead
Add an important place to see how long it'd take to get there from our property listings.
__mins driving to your place
About Challenger Burgess Estate Agents LTD, Portishead
Pure Offices, Kestral Court, Harbour Road, Portishead, BS20 7AN

Your mortgage
Notes
Staying secure when looking for property
Ensure you're up to date with our latest advice on how to avoid fraud or scams when looking for property online.
Visit our security centre to find out moreDisclaimer - Property reference S1230121. The information displayed about this property comprises a property advertisement. Rightmove.co.uk makes no warranty as to the accuracy or completeness of the advertisement or any linked or associated information, and Rightmove has no control over the content. This property advertisement does not constitute property particulars. The information is provided and maintained by Challenger Burgess Estate Agents LTD, Portishead. Please contact the selling agent or developer directly to obtain any information which may be available under the terms of The Energy Performance of Buildings (Certificates and Inspections) (England and Wales) Regulations 2007 or the Home Report if in relation to a residential property in Scotland.
*This is the average speed from the provider with the fastest broadband package available at this postcode. The average speed displayed is based on the download speeds of at least 50% of customers at peak time (8pm to 10pm). Fibre/cable services at the postcode are subject to availability and may differ between properties within a postcode. Speeds can be affected by a range of technical and environmental factors. The speed at the property may be lower than that listed above. You can check the estimated speed and confirm availability to a property prior to purchasing on the broadband provider's website. Providers may increase charges. The information is provided and maintained by Decision Technologies Limited. **This is indicative only and based on a 2-person household with multiple devices and simultaneous usage. Broadband performance is affected by multiple factors including number of occupants and devices, simultaneous usage, router range etc. For more information speak to your broadband provider.
Map data ©OpenStreetMap contributors.





