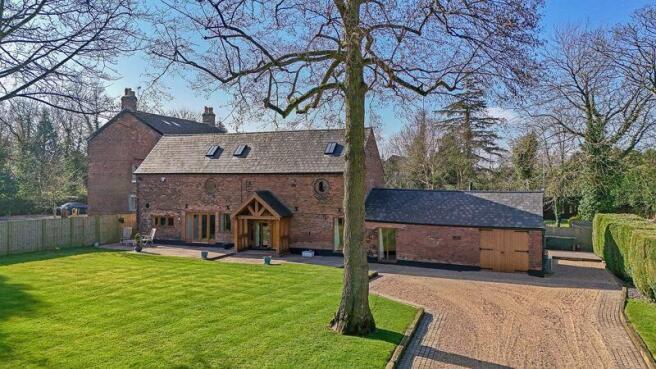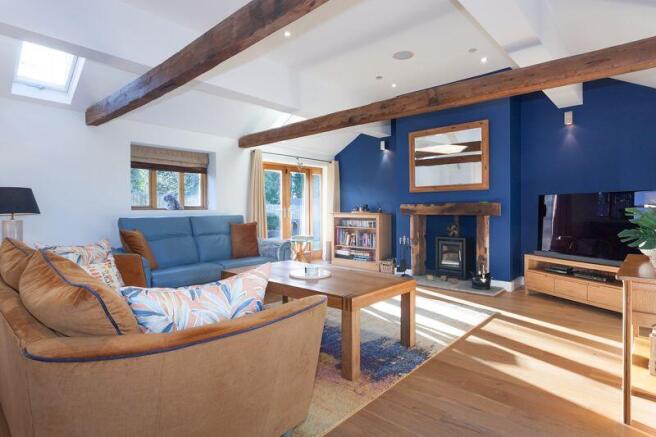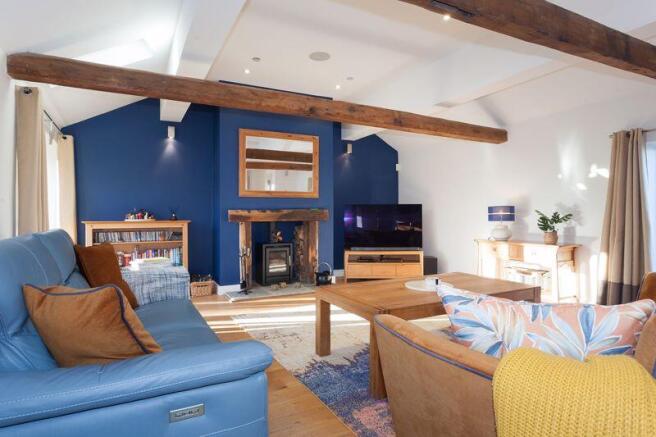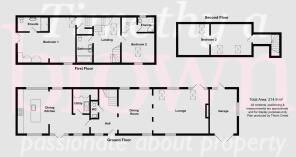Stonechair Lane, Scholar Green

- PROPERTY TYPE
Barn Conversion
- BEDROOMS
3
- BATHROOMS
3
- SIZE
Ask agent
- TENUREDescribes how you own a property. There are different types of tenure - freehold, leasehold, and commonhold.Read more about tenure in our glossary page.
Freehold
Key features
- BEAUTIFULLY PRESENTED DETACHED CONVERTED BARN
- THREE DOUBLE BEDROOMS
- TWO EN-SUITES & FAMILY BATHROOM
- THREE RECEPTION ROOMS
- A BLEND OF CONTEMPORARY FINISHES RETAINING ORIGINAL CHARACTER
- EXTENSIVE DRIVEWAY PARKING & GARAGE
- LAWNED FRONT & REAR GARDENS
- SEMI-RURAL SCHOLAR GREEN VILLAGE LOCATION
- STUNNING OPEN COUNTRYSIDE & MOW COP VIEWS
Description
A barn conversion offering quality finishes, completed to exacting standards which is sure to set itself apart from the competition.
Formerly the outbuilding to Stone Chair House (next door), a substantial Victorian detached property, the Coach House is a generous size with an attractive plot. Internally purchasers attention will be grabbed by the light spacious feel of the property and immediately see the care and attention taken when renovating the barn. Attention to detail is apparent at every turn from the natural wood architraving, doors and double glazed windows with contrasting chrome furniture. The light oak sits superbly against the clean crisp walls and décor of the home. The ground floor is warmed entirely with under floor heating which sits under oak flooring. Low voltage lighting has been installed with sliding dimmer switches allowing potential purchasers to stage the property to suit moods and needs whilst the four zone integrated audio system (by Russound) ensures that this property can offer an unsurpassed ambience.
The accommodation offers a clever blend with definite modern contemporary influences such as the open plan living with more traditional finishes such as the uses of natural hardwoods and the retention of original beams and woodwork. The retention of supports and the accentuating of more supports creating flat archways between the living areas allows not only diversity in layouts but also in uses. The reception hallway offers a superb opening to the property with the turned staircase and spindled balustrade with subtle lighting by each step, and then opens into the dining room which is a great size – idea for entertaining and has a dual aspect over the gardens to the front and attractive decked gardens to the rear. The lounge steps down from the dining room, enhancing the feeling of separation between the rooms yet still keeping the area open and light. The lounge is further enhanced by the pitched ceilings and exposed beams which complement the modern feel of the home, and this room also has glazed French doors leading out the rear gardens.
The living kitchen is a joy to behold forming kitchen area with a progressive range of German made contemporary style base and eye level units with a generous central plinth. The family room offers access via the French doors to the deck and rear gardens and ensures that this section of the property becomes its heart. The utility room is located just off the living kitchen offering plumbing for washing machine etc and there is a separate W.C. off the hall.
To the first floor all the bedrooms are double rooms with bedrooms one and two having en-suite shower rooms and dressing areas. The family bathroom is lavishly appointed with superb finishes as are both the en-suites. To the second floor is the third bedroom and sitting room area both have restricted headroom but are ideal as a childrens suite.
The property also benefits from having a very good energy performance ‘C’ rating.
Externally the property has a single garage and an adjoining hard standing, both to the side whilst to the rear is an extensive patio area ideal for dining al fresco and enjoys a southerly aspect. To the front the garden is lawned and is a good size.
The property offers a semi rural location however situated on the fringes of Scholar Green, on the edge of countryside with views of open countryside and Mow Cop from every point in the front of the house. It offers great commuter links with Congleton, Stoke On Trent, Crewe and Sandbach all within easy reach, as are the motorway links.
ENTRANCE
Oak and tile rustic porch with front door to:
HALL
Oak staircase. Doors to kitchen, lounge and dining room. Oak flooring.
CLOAKROOM W.C.
White suite comprising: Low level W.C. and wash hand basin set in vanity unit. Half tiled walls.
LOUNGE
19' 6'' x 16' 8'' (5.94m x 5.08m)
Light room with front and rear windows, and two Velux roof lights. Feature fireplace with inset burner. French door to rear garden. Air conditioning unit. Oak flooring.
DINING ROOM
15' 6'' x 11' 10'' (4.72m x 3.60m)
Front and rear windows. Oak flooring.
BREAKFAST KITCHEN
26' 2'' x 15' 4'' (7.97m x 4.67m)
Beams to ceiling. Windows to front and rear aspects. German made quality fitted with contrasting coloured kitchen units with quartz surfaces having integrated Belfast sink inset. Space for range cooker with extractor above. Integrated fridge/freezer, dishwasher and wine chiller. Discreet lighting. Tiled floor.
UTILITY
6' 0'' x 5' 8'' (1.83m x 1.73m) plus storage space
Stainless steel single drainer sink set in base unit with space and plumbing for washing machine. Full width doors with deep cupboard/storage housing hot water cylinder and gas boiler within.
First Floor
LANDING
Stairs to second floor. Doors to principal rooms and laundry cupboard.
BEDROOM 1
16' 4'' x 20' 3'' (4.97m x 6.17m) max
Velux roof light. Porthole window. Quality fitted wardrobes and tall boy. Three radiators. Double doors to Juliette balcony. This was originally two bedrooms before being converted. If required, a partition wall can be reinstated to make a further bedroom.
EN-SUITE
Low level W.C. Wash hand basin set in vanity unit. Double sized shower enclosure. Chrome heated towel radiator. Fully tiled walls and floor.
BEDROOM 2
16' 4'' x 11' 6'' (4.97m x 3.50m) max
Beams to ceiling. Velux roof light. Porthole window. Radiator.
EN-SUITE
Beams to ceiling. Low level W.C. Wash hand basin set in vanity unit. Corner shower enclosure. Chrome heated towel radiator. Fully tiled walls and floor.
Second Floor
LANDING
Velux roof lights.
BEDROOM 3
11' 0'' x 11' 3'' (3.35m x 3.43m) restricted head room in eaves
Beams to ceiling. Velux roof light. Radiator.
DRESSING ROOM
14' 6'' x 11' 0'' (4.42m x 3.35m)
Restricted hear room in eaves. Beams to ceiling. Two Velux roof lights. Radiator.
BATHROOM
White suite comprising: Panelled bath with shower attachment and wash hand basin set in vanity unit with low level W.C. Heated towel radiator. Fully tiled walls and floor. Underfloor heating.
Outside
GARAGE
17' 4'' x 9' 6'' (5.28m x 2.89m)
Double doors. Power and light. If required and subject to consent, this could be converted into residential use. Door to side and rear door.
FRONT
Set behind a hedge with long stone driveway with block stone borders terminating at the garage. To either side of the drive is a lawned garden and paths heading to the rear. Outside lighting and garden tap.
REAR
Stone flagged path and patio area with lawn having railway sleeper raised flower/shrub bed.
TENURE
Freehold (subject to solicitor's verification).
SERVICES
All mains services are connected (although not tested).
VIEWING
Strictly by appointment through sole selling agent TIMOTHY A BROWN.
Brochures
Property BrochureFull Details- COUNCIL TAXA payment made to your local authority in order to pay for local services like schools, libraries, and refuse collection. The amount you pay depends on the value of the property.Read more about council Tax in our glossary page.
- Band: G
- PARKINGDetails of how and where vehicles can be parked, and any associated costs.Read more about parking in our glossary page.
- Yes
- GARDENA property has access to an outdoor space, which could be private or shared.
- Yes
- ACCESSIBILITYHow a property has been adapted to meet the needs of vulnerable or disabled individuals.Read more about accessibility in our glossary page.
- Ask agent
Stonechair Lane, Scholar Green
Add an important place to see how long it'd take to get there from our property listings.
__mins driving to your place
Your mortgage
Notes
Staying secure when looking for property
Ensure you're up to date with our latest advice on how to avoid fraud or scams when looking for property online.
Visit our security centre to find out moreDisclaimer - Property reference 12602118. The information displayed about this property comprises a property advertisement. Rightmove.co.uk makes no warranty as to the accuracy or completeness of the advertisement or any linked or associated information, and Rightmove has no control over the content. This property advertisement does not constitute property particulars. The information is provided and maintained by Timothy A Brown, Congleton. Please contact the selling agent or developer directly to obtain any information which may be available under the terms of The Energy Performance of Buildings (Certificates and Inspections) (England and Wales) Regulations 2007 or the Home Report if in relation to a residential property in Scotland.
*This is the average speed from the provider with the fastest broadband package available at this postcode. The average speed displayed is based on the download speeds of at least 50% of customers at peak time (8pm to 10pm). Fibre/cable services at the postcode are subject to availability and may differ between properties within a postcode. Speeds can be affected by a range of technical and environmental factors. The speed at the property may be lower than that listed above. You can check the estimated speed and confirm availability to a property prior to purchasing on the broadband provider's website. Providers may increase charges. The information is provided and maintained by Decision Technologies Limited. **This is indicative only and based on a 2-person household with multiple devices and simultaneous usage. Broadband performance is affected by multiple factors including number of occupants and devices, simultaneous usage, router range etc. For more information speak to your broadband provider.
Map data ©OpenStreetMap contributors.







