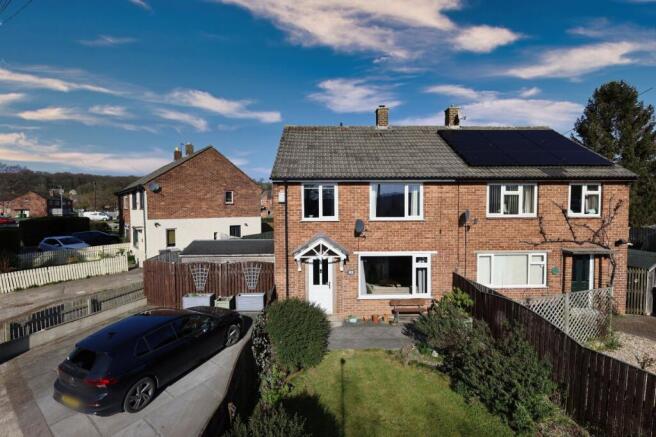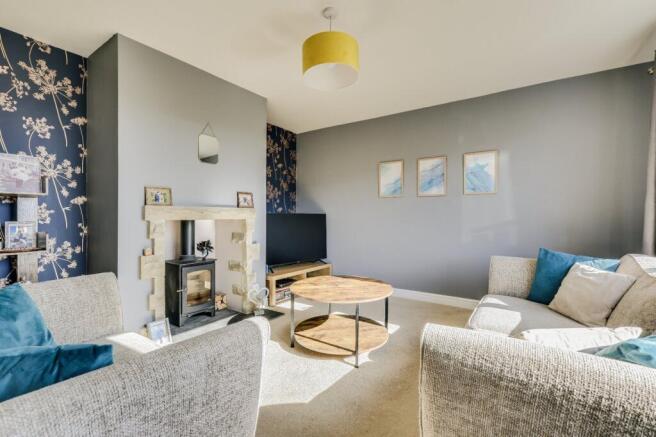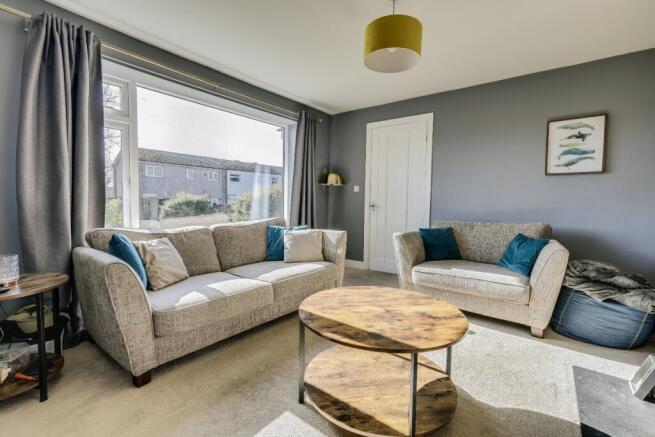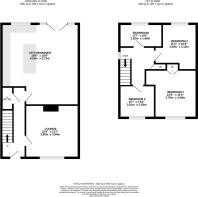Weston Drive, Otley, West Yorkshire, LS21

- PROPERTY TYPE
Semi-Detached
- BEDROOMS
3
- BATHROOMS
1
- SIZE
Ask agent
- TENUREDescribes how you own a property. There are different types of tenure - freehold, leasehold, and commonhold.Read more about tenure in our glossary page.
Freehold
Key features
- Great opportunity!
- Sought after Otley position.
- Delightful countryside on your doorstep.
- Otley town centre close by as are schools & great road, rail & bus links.
- Sits on a great size plot.
- Gardens to the front & rear, parking for 2 cars & EV charging point. Large shed.
- Lounge with log burning stove, guest WC.
- Stunning dining kit., to the rear with access out.
- 3 bedrooms, 2 doubles, a single/study & luxury 4 piece bathroom.
- Not to be missed. Call us.
Description
LOCATION
Weston Drive is situated to the western side of the River Wharfe located within easy reach of Otley Town Centre and all local amenities. Otley itself is a thriving market town surrounded by picturesque countryside and provides an extensive range of shops, schools, restaurants and recreational facilities. Harrogate, Leeds & Bradford are within comfortable daily commuting distance either by car, bus or nearby rail services. For those wishing to travel further afield, Leeds Bradford International Airport is a short drive away. In addition, the centre of Ilkley is accessible via countryside.
GROUND FLOOR
Upon entering the lengthy 17'2" hallway, stairs lead up to the first floor and there's access to useful two piece guest WC as well as a delightful lounge with feature decor to alcoves and cast iron log burning stove, inset to the chimney breast wall with timber lintel over and exposed stonework to the sides. A further door at the end of the hallway leads into the fabulous dining kitchen, at the rear of the house with French doors out to the garden and pleasant garden views. The kitchen is modern and extensive with lots of storage and worktop space. Two integrated electric ovens can be found inset to the exposed brick walling and a feature island houses the induction hob with canopy over. Plumbing is available for a washing machine and there's space for a tall fridge freezer. The dishwasher is integrated. There's ample space for a family table and chairs and the room is flooded with light from two additional Velux skylights. A truly superb family space and ideal for when entertaining too!
FIRST FLOOR
A landing is lovely and light up here too with a window to the side elevation, useful fitted storage cupboard and doors to the bedrooms and bathroom. The main bedroom is at the front of the house with built in 'robe, the second to the rear with pleasant garden views and the third, single bedroom has a window to the front and would make an ideal study or dressing room for the main room. The house bathroom is modern, stylish and spacious with four piece suite incorporating a large shower enclosure, WC, pedestal wash hand basin with vanity storage and a bath with concealed controls and recess for toiletries. Contrasting tiling to the walls and floor and two heated towel rails, finish the bathroom off perfectly and there's a window to the rear elevation.
OUTSIDE
The property sits on a great size plot. At the front of the house there is a large, well tended garden with flower/shrub borders and there's parking for two cars. There is a large shed which is ideal for storage. At the rear of the house is a low maintenance private garden, paved areas for seating/relaxation, barbecues, etc, pebbled areas and raised planters, this area enjoys a private setting with fenced boundaries.
BROCHURE DETAILS
Hardisty and Co prepared these details, including photography, in accordance with our estate agency agreement.
SERVICES - Disclosure of Financial Interests
Unless instructed otherwise, the company would normally offer all clients, applicants, and prospective purchasers its full range of estate agency services, including the valuation of their present property and sales service. We also intend to offer clients, applicants and prospective purchasers' mortgage and financial services advice through our association with Mortgage Advice Bureau. We will also offer to clients and prospective purchasers the services of our panel solicitors, removers, and contactors. We would normally be entitled to commission or fees for such services and disclosure of all our financial interests can be found on our website.
MORTGAGE SERVICES
We are whole of market and would love to help with your purchase or remortgage. Call to book your appointment today option 4.
- COUNCIL TAXA payment made to your local authority in order to pay for local services like schools, libraries, and refuse collection. The amount you pay depends on the value of the property.Read more about council Tax in our glossary page.
- Band: B
- PARKINGDetails of how and where vehicles can be parked, and any associated costs.Read more about parking in our glossary page.
- Yes
- GARDENA property has access to an outdoor space, which could be private or shared.
- Yes
- ACCESSIBILITYHow a property has been adapted to meet the needs of vulnerable or disabled individuals.Read more about accessibility in our glossary page.
- Ask agent
Weston Drive, Otley, West Yorkshire, LS21
Add an important place to see how long it'd take to get there from our property listings.
__mins driving to your place
Your mortgage
Notes
Staying secure when looking for property
Ensure you're up to date with our latest advice on how to avoid fraud or scams when looking for property online.
Visit our security centre to find out moreDisclaimer - Property reference HAD250186. The information displayed about this property comprises a property advertisement. Rightmove.co.uk makes no warranty as to the accuracy or completeness of the advertisement or any linked or associated information, and Rightmove has no control over the content. This property advertisement does not constitute property particulars. The information is provided and maintained by Hardisty & Co, Horsforth. Please contact the selling agent or developer directly to obtain any information which may be available under the terms of The Energy Performance of Buildings (Certificates and Inspections) (England and Wales) Regulations 2007 or the Home Report if in relation to a residential property in Scotland.
*This is the average speed from the provider with the fastest broadband package available at this postcode. The average speed displayed is based on the download speeds of at least 50% of customers at peak time (8pm to 10pm). Fibre/cable services at the postcode are subject to availability and may differ between properties within a postcode. Speeds can be affected by a range of technical and environmental factors. The speed at the property may be lower than that listed above. You can check the estimated speed and confirm availability to a property prior to purchasing on the broadband provider's website. Providers may increase charges. The information is provided and maintained by Decision Technologies Limited. **This is indicative only and based on a 2-person household with multiple devices and simultaneous usage. Broadband performance is affected by multiple factors including number of occupants and devices, simultaneous usage, router range etc. For more information speak to your broadband provider.
Map data ©OpenStreetMap contributors.







