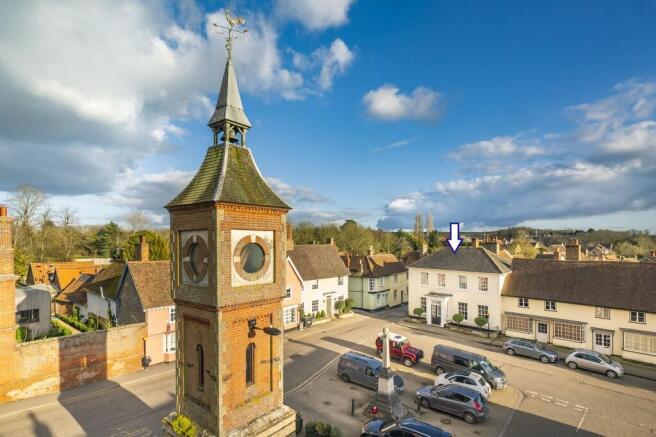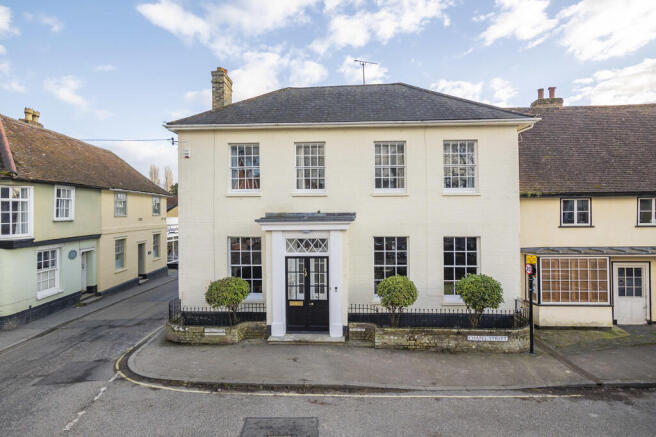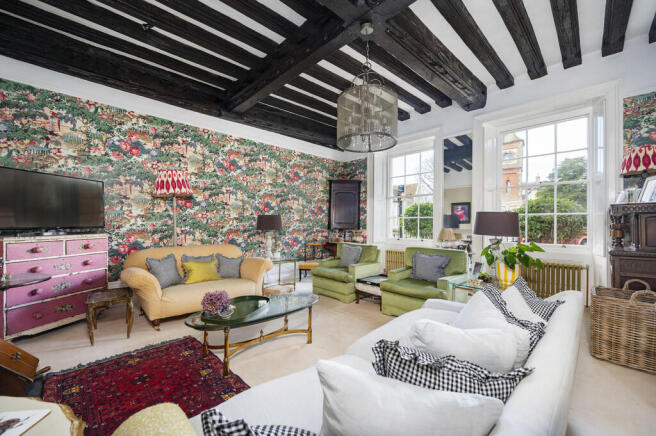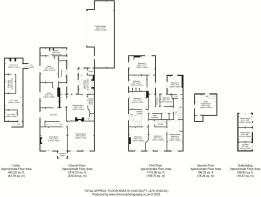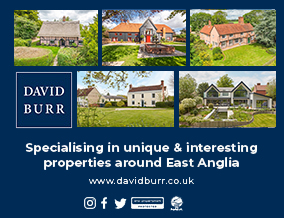
Bildeston, Ipswich, Suffolk

- PROPERTY TYPE
House
- BEDROOMS
6
- BATHROOMS
3
- SIZE
Ask agent
- TENUREDescribes how you own a property. There are different types of tenure - freehold, leasehold, and commonhold.Read more about tenure in our glossary page.
Freehold
Key features
- Impressive Georgian village home overlooking the market place
- In excess of 5000 sq ft
- Drawing room, dining room, snug and double office
- Kitchen and breakfast room adjacent
- Two ground floor cloakrooms and a utility
- Six bedrooms
- 3 bathrooms and additional first floor cloakroom
- Flexible study/occasional bedroom on top floor
- South facing gardens, ample parking and a double garage
- Useful outbuildings including garden store, log store and garden room.
Description
SUMMARY: The Tower House is a superb Grade II listed village house prominently positioned overlooking the market place with a fine view of the Victorian clock tower, situated within walking distance of various amenities. The property is thought to date back to the 1600s at its earliest with a 19th century Georgian façade. Numerous original period features provide a sense of history and character including magnificent high ceilings, carved beams and open fireplaces.
Accommodation is primarily arranged over three levels with two outstanding formal reception rooms, a further snug, double study, breakfast room, kitchen, utility and two ground floor cloakrooms. On the first floor are a total of 5/6 bedrooms including a principal suite with en-suite and a potential dressing room. Bedroom 2 is situated to one end of the house which offers the potential for use as a further, private, principal suite. There is a further flexible study/occasional bedroom on the second floor.
An excellent cellar provides extensive storage as do a further array of outbuildings which include a workshop, garden store and log store. There is also a double garage, ample parking and a charming garden room.
The gardens themselves are walled in an attractive mellow red brick and face south with an area of lawn and well stocked beds as well as a stone paved terrace adjacent the house.
ENTRANCE PORCH: With fitted coir matting and a lovely outlook over the square and double doors opening into:-
DINING ROOM: A particularly light and well-proportioned room with 10ft ceiling height and ample space for a substantial dining table and chairs adjacent to an open hearth with a carved wood surround and display shelving to each side of the chimney breast. Impressive deep skirting and picture rail throughout and a door opening into:-
Inner hall: With original mahogany-railed staircase leading to first floor, access to the cellar off (see below) and a door leading into:-
DRAWING ROOM: A superb reception room with incredible original carved oak beams and 11 feet ceiling height. Twin sash windows with original fitted shutters and an attractive outlook over the market square and of the Victorian clock tower. Plenty of room for seating arranged around a central open fireplace with marble surround and slate-tiled hearth. Deep skirting, dado rail and picture rail throughout.
SNUG: A charming reception room with exposed floorboards, picture and dado rail and a range of fitted display shelving and storage cupboards. Door leading to:-
STUDY: A well-proportioned double study with a secondary-glazed sash window allowing for plenty of natural light and fitted storage. Useful fitted storage cupboard off and door opening into:-
UTILITY: Recently upgraded and containing space and plumbing for a washing machine with stacked tumble dryer over and an industrial stainless-steel sink with faucet tap and mixer tap over.
CLOAKROOM: With space for coats and shoes and containing a WC and a pedestal wash hand basin. Plumbing exists to convert to an additional shower room if required.
BREAKFAST ROOM: With an attractive pamment tiled floor and a door opening onto the garden. Plenty of space for a breakfast table and chairs adjacent to a cast iron range. Staircase leading to first floor and glass panel door opening into a:-
CROCKERY ROOM / BUTLER´S PANTRY: A lovely feature with a range of wall-mounted shelving and fitted storage cupboards with drawers below. Space for a free-standing refrigerator/freezer.
AGA KITCHEN: Finished to a high standard with a range of base level shaker style units and polished granite work surfaces incorporating a ceramic double sink with mixer tap and drainer to side. Integrated Bosch dishwasher, two door oil-fired AGA range cooker with twin warming plates over, tiled splashback and overmantel. Separate Rangemaster range cooker with five-ring induction hob. Opening to rear hall with a door opening onto the gardens and a useful pantry cupboard off.
First floor
GALLERIED LANDING: The landing is arranged in two main parts and benefits from a useful linen cupboard and walk in cupboard off and serves:-
BEDROOM ONE: With exposed floorboards, high ceilings and twin secondary-glazed sash windows overlooking the market square. Door leading to:-
EN-SUITE: Containing a double-width shower, W.C. and a wash hand basin.
BEDROOM FIVE / DRESSING ROOM: Also with a lovely view over the market place and which could be used as a further comfortable double bedroom or a dressing room to the master with a range of wardrobes with sliding doors.
BEDROOM TWO: Situated on the rear of the house with exposed floorboards and a lovely south-facing view across the garden and over the roofscape beyond. Fitted wardrobe off and accessible via a landing which also serves as a:-
BATHROOM: Ideally situated just to serve Bedroom 2 and containing a panelled bath with electric shower over, WC and pedestal wash hand basin. Range of fitted storage cupboards and a heated towel rail.
BEDROOM THREE: A well-proportioned double room with exposed floorboards and high ceilings with an outlook over the market place and also containing a useful vanity suite wash hand basin.
BEDROOM FOUR: A further double bedroom with a secondary-glazed sash window, vanity suite and range of fitted wardrobes.
BATHROOM: Containing a bath with mixer tap and shower over, W.C., bidet, wash hand basin and heated towel rail.
CLOAKROOM: Situated adjacent to the bathroom and containing a W.C. and wash hand basin.
BEDROOM SIX: A further well-proportioned double room with dual aspect outlook.
Second floor
STUDY/OCCASIONAL BEDROOM: With a variety of potential uses but currently used as a study/ games room and with a substantial storage cupboard off and outlook across the garden and beyond.
Lower ground floor
CELLAR: A particularly useful area providing extensive storage throughout and subdivided into a number of areas including a room, fitted with an air-conditioning unit, ideal for wine storage, and a further area with steps leading up to a door providing access onto the garden.
Outside An access off the High Street opens onto timber double gates with a pedestrian gate within and further into a substantial area of OFF-ROAD PARKING for up to 5 vehicles including the space within a:-
DOUBLE GARAGE: With an electrically-operated up and over door and providing plenty of room for sheltered parking. Adjacent to the garage stands a:-
WORKSHOP: With brick flooring, power and light connected and also containing the oil tank.
Also accessible from the driveway is a useful outbuilding arranged into three main parts including:-
LOG STORE: With power and light connected.
GARDEN STORE: A useful area for the storage of garden machinery and also with power and light connected.
GARDEN ROOM: A charming space with a lovely outlook over the gardens with space for seating and also power and light connected.
The garden itself faces due south and therefore receives sunlight throughout the day and contains an attractive, elevated, stone-paved terrace adjacent to the property itself which also benefits from external lighting, water tap and access to a gardener's loo. An area of lawn is enclosed by mellow brick wall bordered by a well-stocked beds and populated by a copper beech tree, apple and a range of climbing plants including wisteria, rose plants and vines.
TENURE: Freehold
CONSTRUCTION TYPE: Timber framed and brick
VIEWING: Strictly by prior appointment only through DAVID BURR.
NOTICE: Whilst every effort has been made to ensure the accuracy of these sales details, they are for guidance purposes only and prospective purchasers or lessees are advised to seek their own professional advice as well as to satisfy themselves by inspection or otherwise as to their correctness. No representation or warranty whatsoever is made in relation to this property by David Burr or its employees nor do such sales details form part of any offer or contract.
Brochures
Brochure- COUNCIL TAXA payment made to your local authority in order to pay for local services like schools, libraries, and refuse collection. The amount you pay depends on the value of the property.Read more about council Tax in our glossary page.
- Ask agent
- PARKINGDetails of how and where vehicles can be parked, and any associated costs.Read more about parking in our glossary page.
- Garage,Off street
- GARDENA property has access to an outdoor space, which could be private or shared.
- Yes
- ACCESSIBILITYHow a property has been adapted to meet the needs of vulnerable or disabled individuals.Read more about accessibility in our glossary page.
- Ask agent
Energy performance certificate - ask agent
Bildeston, Ipswich, Suffolk
Add an important place to see how long it'd take to get there from our property listings.
__mins driving to your place



Your mortgage
Notes
Staying secure when looking for property
Ensure you're up to date with our latest advice on how to avoid fraud or scams when looking for property online.
Visit our security centre to find out moreDisclaimer - Property reference 100424024311. The information displayed about this property comprises a property advertisement. Rightmove.co.uk makes no warranty as to the accuracy or completeness of the advertisement or any linked or associated information, and Rightmove has no control over the content. This property advertisement does not constitute property particulars. The information is provided and maintained by David Burr Estate Agents, Long Melford. Please contact the selling agent or developer directly to obtain any information which may be available under the terms of The Energy Performance of Buildings (Certificates and Inspections) (England and Wales) Regulations 2007 or the Home Report if in relation to a residential property in Scotland.
*This is the average speed from the provider with the fastest broadband package available at this postcode. The average speed displayed is based on the download speeds of at least 50% of customers at peak time (8pm to 10pm). Fibre/cable services at the postcode are subject to availability and may differ between properties within a postcode. Speeds can be affected by a range of technical and environmental factors. The speed at the property may be lower than that listed above. You can check the estimated speed and confirm availability to a property prior to purchasing on the broadband provider's website. Providers may increase charges. The information is provided and maintained by Decision Technologies Limited. **This is indicative only and based on a 2-person household with multiple devices and simultaneous usage. Broadband performance is affected by multiple factors including number of occupants and devices, simultaneous usage, router range etc. For more information speak to your broadband provider.
Map data ©OpenStreetMap contributors.
