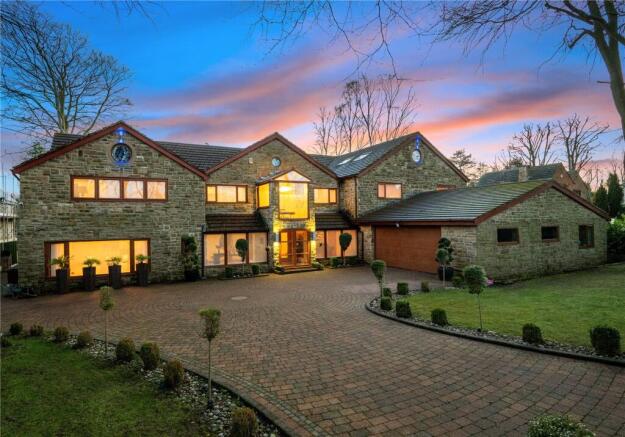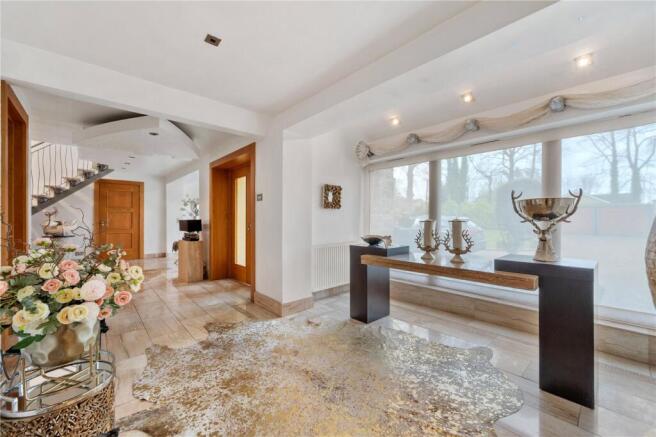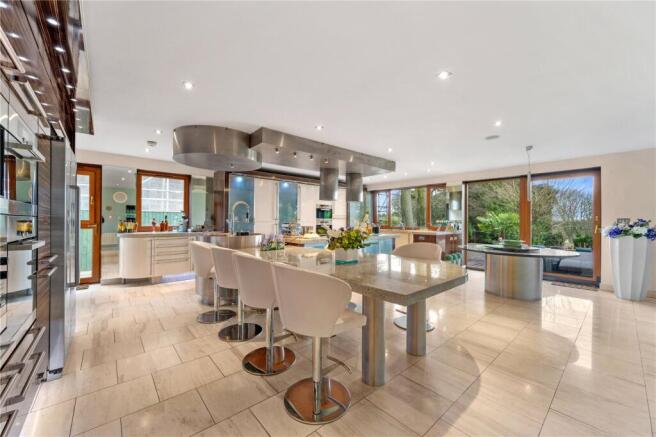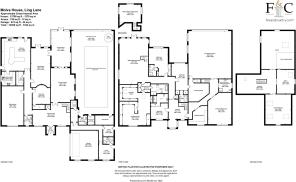
Ling Lane, Scarcroft, Leeds, West Yorkshire

- PROPERTY TYPE
Detached
- BEDROOMS
6
- BATHROOMS
6
- SIZE
14,359 sq ft
1,334 sq m
- TENUREDescribes how you own a property. There are different types of tenure - freehold, leasehold, and commonhold.Read more about tenure in our glossary page.
Freehold
Key features
- Stunning stone-built family home
- Five reception rooms
- Swimming pool
- Six bedrooms
- Gym/Leisure room
- Double garage
- South facing garden
- Material information - Ask the agent
Description
Entering the property through the elegant electric gates, you are greeted by a beautifully paved driveway that wraps around the front and side of the home. Designed with the utmost security in mind, the property is equipped with state-of-the-art systems, including high-definition cameras, a comprehensive burglar alarm system with window sensors, and a police-grade red care system. Strategically placed security lighting ensures protection at all hours, giving you peace of mind day and night.
The ground floor is an entertainer’s dream. Upon arrival, you are welcomed by a grand entrance hall with luxurious marble flooring and central sound system. Then leading to three expansive reception rooms, a beautifully designed dining room and generous playroom. The south-facing conservatory bathes the living spaces in natural light, creating a bright and inviting atmosphere. The dining room stands out, featuring a sleek black granite bar and custom marble crockery cabinets that enhance the room's elegance.
The gourmet kitchen is a chef’s delight, equipped with premium Miele appliances, including an induction and gas hob, barbecue grill, double ovens, coffee machine, steam oven, and American fridge, as well as an integrated fridge/freezer and dishwasher. There is custom German cabinetry with soft-close mechanisms, stunning granite worktops, and a striking stainless-steel feature canopy hood add to the kitchen’s allure. Patio doors lead out to the rear patio area, perfect for alfresco dining and enjoying the serene views. The utility/working kitchen located adjacent to the kitchen, features six burner gas hob & integrated oven/grill, a fridge freezer. A butler’s serving window connects the utility room to the dining room, enhancing the home's functionality and flow. The laundry room located adjacent to the kitchen offers additional storage with oak units, a washing machine, tumble dryer, and sink.
The expansive leisure wing is a standout feature of this home. It encompasses a kitchenette, a TV lounge, and a games/gym area, all designed to provide ample space for recreation and relaxation. The leisure wing also includes a glazed atrium, allowing natural light to flood the space and creating an airy, open atmosphere. This area offers the perfect environment for fitness, entertainment, and family enjoyment.
For ultimate wellness, the indoor swimming pool with electric pool cover, installed by Lennox Leisure, is complemented by a six-seater Jacuzzi. Full height sliding doors connect the pool area to the rear patio and garden, ensuring a seamless flow between indoor and outdoor living. The pool area also includes a plant room, shower room, powder room, and a steam room with heated seating, offering an indulgent spa-like experience.
Behind the garage, a dedicated housekeeper/au pair wing offers a self-contained one-bedroom flat with en-suite facilities, accessible via both internal and external doors. This flexible living space is connected to the main house via a corridor, offering the perfect setup for staff, guests, or family members who require privacy.
The first floor is home to five generously sized double bedrooms, four of which are en-suite. The fifth bedroom shares access to a stunning house bathroom, featuring white marble tiles and Grohe shower. The master suite is a haven of luxury, featuring an illuminated feature wall, remote-control curtains and blinds, a private lounge area, and a black granite cocktail bar with a built-in sink. Full-height windows and sliding doors open to a private balcony, offering sweeping views of the surrounding countryside. The master suite also includes a glass atrium and a dark-stained oak staircase leading up to a mezzanine floor, currently used as a design studio but offering potential for a private lounge or office. The master en-suite bathroom features a Jacuzzi bathtub, a large steam shower with body jets, and onyx marble finishes. A spacious dressing room with full-height Hammond sliding wardrobes completes this luxurious suite.
Bedrooms two and three are equally impressive, with en-suite bathrooms fitted with Grohe showers and body jets and bedroom three offering a dressing room/lounge. The first floor also boasts a fully fitted kitchenette with integrated appliances and granite worktops, as well as a spacious TV lounge, wired for surround sound, ideal for family entertainment.
A truly unique feature of this home is the stunning gym and games room, complete with full-height glazing that offers panoramic views over the rear garden. This space leads to the loft floors, which include a light and airy art studio/library and office area. This serene loft space, with built-in cabinets and a portal window providing a bird’s-eye view, offers an atmosphere that fosters relaxation and creativity, ideal for use as a private retreat or working space.
Designed to offer the very best in luxurious family living, this property provides expansive spaces, exceptional amenities, and flexibility to meet the needs of modern living. Whether you’re seeking a home for a large family, a professional retreat, or a combination of both, this home offers everything you need and more.
To truly appreciate the grandeur and sophistication of this magnificent home, we highly recommend arranging an internal viewing.
Brochures
Particulars- COUNCIL TAXA payment made to your local authority in order to pay for local services like schools, libraries, and refuse collection. The amount you pay depends on the value of the property.Read more about council Tax in our glossary page.
- Band: H
- PARKINGDetails of how and where vehicles can be parked, and any associated costs.Read more about parking in our glossary page.
- Yes
- GARDENA property has access to an outdoor space, which could be private or shared.
- Yes
- ACCESSIBILITYHow a property has been adapted to meet the needs of vulnerable or disabled individuals.Read more about accessibility in our glossary page.
- Ask agent
Ling Lane, Scarcroft, Leeds, West Yorkshire
Add an important place to see how long it'd take to get there from our property listings.
__mins driving to your place
Your mortgage
Notes
Staying secure when looking for property
Ensure you're up to date with our latest advice on how to avoid fraud or scams when looking for property online.
Visit our security centre to find out moreDisclaimer - Property reference FAC230159. The information displayed about this property comprises a property advertisement. Rightmove.co.uk makes no warranty as to the accuracy or completeness of the advertisement or any linked or associated information, and Rightmove has no control over the content. This property advertisement does not constitute property particulars. The information is provided and maintained by Fine & Country, Moortown. Please contact the selling agent or developer directly to obtain any information which may be available under the terms of The Energy Performance of Buildings (Certificates and Inspections) (England and Wales) Regulations 2007 or the Home Report if in relation to a residential property in Scotland.
*This is the average speed from the provider with the fastest broadband package available at this postcode. The average speed displayed is based on the download speeds of at least 50% of customers at peak time (8pm to 10pm). Fibre/cable services at the postcode are subject to availability and may differ between properties within a postcode. Speeds can be affected by a range of technical and environmental factors. The speed at the property may be lower than that listed above. You can check the estimated speed and confirm availability to a property prior to purchasing on the broadband provider's website. Providers may increase charges. The information is provided and maintained by Decision Technologies Limited. **This is indicative only and based on a 2-person household with multiple devices and simultaneous usage. Broadband performance is affected by multiple factors including number of occupants and devices, simultaneous usage, router range etc. For more information speak to your broadband provider.
Map data ©OpenStreetMap contributors.








