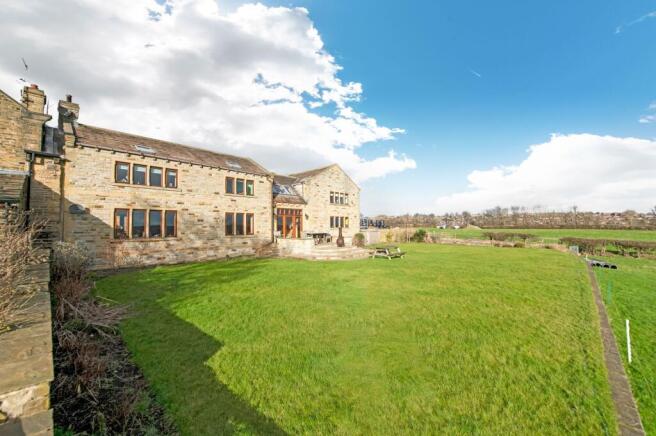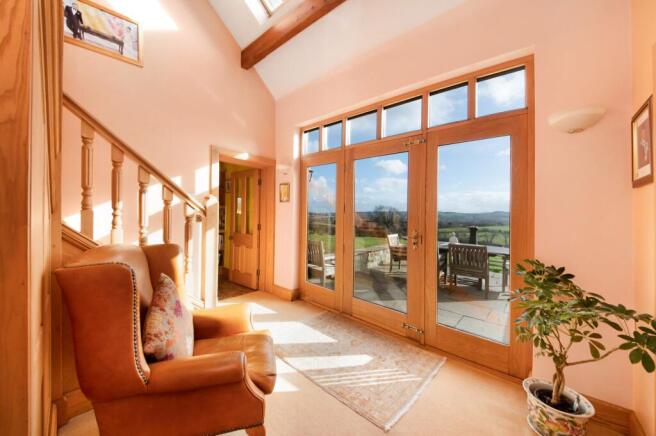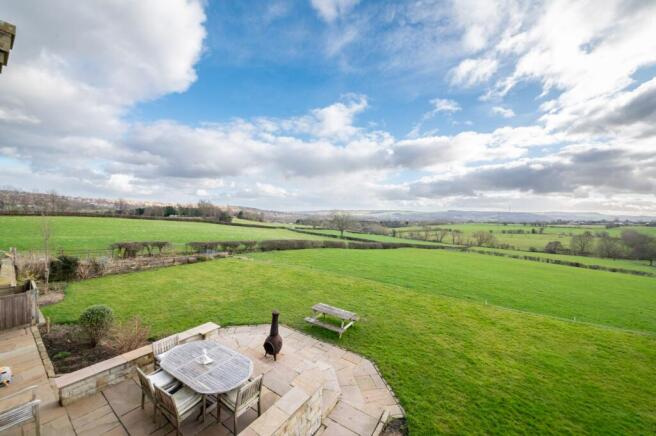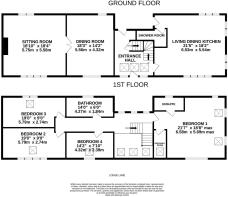Lodge Lane, Liversedge, WF15

- PROPERTY TYPE
Farm House
- BEDROOMS
4
- BATHROOMS
2
- SIZE
2,476 sq ft
230 sq m
- TENUREDescribes how you own a property. There are different types of tenure - freehold, leasehold, and commonhold.Read more about tenure in our glossary page.
Freehold
Key features
- BEAUTIFULLY PRESENTED AND SUPERBLY BUILT FAMILY HOME
- ASTONISHING VIEWS OUT OVER LARGE GARDENS AND RURAL VIEWS BEYOND
Description
A VERY LARGE BEAUTIFULLY PRESENTED AND SUPERBLY BUILT FAMILY HOME WITH ASTONISHING VIEWS OUT OVER LARGE GARDENS IN A REMARKABLE LOCATION SERVED BY THE NEIGHBOURING FARM AND THE COTTAGE ITSELF. THIS STUNNING FAMILY HOME MUST BE VIEWED TO BE FULLY APPRECIATED. WITH DRIVEWAY, GARDENS, AND REMARKABLE VIEWS, THE ACCOMMODATION BRIEFLY COMPRISES:
Superb galleried entrance hall with glazed doors out to a patio and gardens, large sitting room with fabulous fireplace, large dining room, huge kitchen with superb Aga, views to three sides, entrance lobby, downstairs w.c./shower room, large basement cellar/workroom, galleried first floor landing with long-distance views, four bedrooms, all being impressive, with bedroom one being particularly large and having a dressing room and en-suite shower room.
Levelled lawned gardens enjoy stunning long distance rural views, and there is a stone flagged driveway/parking area. A gently run family farm, the home is approached over a long-shared lane yet is superbly placed for the commuter with major roads and commuting roads being just a short distance away.
EPC Rating: C
ENTRANCE
A polished timber door gives access through to the entrance hallway.
ENTRANCE HALL
This entrance hall hallway is an impressive space within the property, there is a bank of three glazed windows with the central panel being a door and with matching glazed panels over giving a fantastic view out over the property’s stone flagged terrace, gardens, and wonderful views beyond. The entrance hall sets the scene in terms of style and quality. It has a wonderful galleried first floor landing, and double-height ceiling with chandelier point. Once again, windows to both the front and rear, three windows to the farmyard, and three Velux windows to the view side. The oak staircase is particularly impressive and there is a doorway beneath the staircase that gives access down to the large cellar/basement. See floor layout plan. A timber and glazed door leads through to the dining room.
DINING ROOM (4.32m x 5.56m)
This, as the floor layout plan suggests, is of a particularly huge size. It has windows to both the front and rear. The windows to the view side give spectacular long-distance views out over the gardens and beyond. The room has five wall light points and a central ceiling light point. A bank of oak glazing, with twin central doors, lead through to the sitting room.
SITTING ROOM (5.58m x 5.75m)
A wonderful room, once again, with windows to the front and rear, stunning views out over the gardens and beyond, four wall lights, a central ceiling light point, and a beautiful antique brick fireplace. This with raised stone flagged hearth has a timber beam within, and all is home for a large log-burning cast-iron stove with twin glazed doors. Across the hallway, a door leads through to the fabulous dining/living kitchen.
DINING/ LIVING ROOM (5.54m x 6.53m)
This, as the photographs suggest, is of a particularly large size. It has windows to three sides providing a huge amount of natural light and far-reaching views. There is inset spotlighting to the ceiling, a full wealth of units being to high and low level, with a large amount of working surfaces and integrated two-and-a-half bowl sink unit with mixer tap over. There is an integrated fridge, integrated dishwasher, and there are also glazed display cabinets. The dominant feature is the fabulous, coloured, Aga. This, of a four-oven design, has the usual chrome hot plates and a further four-ring gas hob to one side. There is an attractive tiled splashback. An everyday entrance lobby gives direct access into the farmhouse-style kitchen. Off here is a shower room.
DOWNSTAIRS SHOWER ROOM
An everyday entrance lobby gives direct access into the farmhouse-style kitchen. Off here is a shower room. This room is of a good size and is fitted with a low-level W.C, wash hand basin, and good-sized shower cubicle. There is ceramic tiling, spotlighting, an extractor fan, and an obscure glazed window.
CELLAR
From the entrance hall there is staircase leading down to the very deep and large basement cellar, this is currently used for storage, hobby and utility space but has the potential to be home cinema, games area and the like subject of-course to the necessary consents.
STAIRCASE
The staircase, as described, turns and rises to the galleried first-floor landing. This gives spectacular views, once again, out over the property’s gardens and beyond. Three other windows give a view out towards the farmyard side.
BEDROOM ONE (5.69m x 6.58m)
A large double bedroom again with stunning views. The windows are to three sides, and there are two Velux windows, a huge amount of inset spotlighting, and the room is presented particularly well.
DRESSING ROOM/ WALK- IN WARDROBE
With beam, inset spotlighting and Velux window, attractive flooring, and hanging rails, wardrobes, and hat shelving.
EN- SUITE SHOWER ROOM TO BEDROOM ONE
Fitted with a large multi-jet high-quality shower system within the shower, low-level w.c., pedestal wash hand basin, ceramic tiling to the two-thirds height, beam, extractor fan, inset spotlighting, and obscure glazed window. Across the galleried landing there are three other good-sized bedrooms.
BEDROOM TWO (2.74m x 5.79m)
This double room enjoys a stunning view out over the property’s gardens and beyond courtesy of a bank of four mullioned windows, a further Velux window, and a beam to the ceiling.
BEDROOM THREE (2.74m x 5.79m)
Positioned to the rear of the room with twin windows, Velux window, beam to the ceiling, and central ceiling light point.
BEDROOM FOUR (2.39m x 4.32m)
A most attractive room, the smallest in the house, yet a good-sized room with three mullioned windows, Velux above, and stunning views.
HOUSE BATHROOM (1.84m x 4.27m)
The property’s house bathroom is particularly large. It has ceramic tiling to the floor and to the two-thirds height, an obscure glazed window, Velux window, beam to the ceiling, double-ended bath, low-level w.c., pedestal wash hand basin, inset spotlighting, and all presented to a high standard.
Garden
The property occupies an unusual location being part of a former family farm. This cottage is, indeed, a very large property enjoying a spectacular corner of the farmyard where views out over the lovely garden and neighbouring agricultural fields can be enjoyed from all the principal rooms. There is a long lane leading down to the farm, and the driveway turns from the farmyard to the property’s individual driveway. This is flagged and provides a huge amount of parking and turning space and could, subject to the necessary consents, provide space for a garage/outbuilding. It should be noted that the neighbouring farm is run in a gentle manner and is principally used for the storage of materials and machinery rather than full-scale livestock.
- COUNCIL TAXA payment made to your local authority in order to pay for local services like schools, libraries, and refuse collection. The amount you pay depends on the value of the property.Read more about council Tax in our glossary page.
- Band: D
- PARKINGDetails of how and where vehicles can be parked, and any associated costs.Read more about parking in our glossary page.
- Yes
- GARDENA property has access to an outdoor space, which could be private or shared.
- Private garden
- ACCESSIBILITYHow a property has been adapted to meet the needs of vulnerable or disabled individuals.Read more about accessibility in our glossary page.
- Ask agent
Lodge Lane, Liversedge, WF15
Add an important place to see how long it'd take to get there from our property listings.
__mins driving to your place
About Simon Blyth, Barnsley
The Business Village, Unit 2 Building 2, Innovation Way, Barnsley, S75 1JL



Your mortgage
Notes
Staying secure when looking for property
Ensure you're up to date with our latest advice on how to avoid fraud or scams when looking for property online.
Visit our security centre to find out moreDisclaimer - Property reference e2dacbac-7ff3-4bff-80c0-7d56359778dd. The information displayed about this property comprises a property advertisement. Rightmove.co.uk makes no warranty as to the accuracy or completeness of the advertisement or any linked or associated information, and Rightmove has no control over the content. This property advertisement does not constitute property particulars. The information is provided and maintained by Simon Blyth, Barnsley. Please contact the selling agent or developer directly to obtain any information which may be available under the terms of The Energy Performance of Buildings (Certificates and Inspections) (England and Wales) Regulations 2007 or the Home Report if in relation to a residential property in Scotland.
*This is the average speed from the provider with the fastest broadband package available at this postcode. The average speed displayed is based on the download speeds of at least 50% of customers at peak time (8pm to 10pm). Fibre/cable services at the postcode are subject to availability and may differ between properties within a postcode. Speeds can be affected by a range of technical and environmental factors. The speed at the property may be lower than that listed above. You can check the estimated speed and confirm availability to a property prior to purchasing on the broadband provider's website. Providers may increase charges. The information is provided and maintained by Decision Technologies Limited. **This is indicative only and based on a 2-person household with multiple devices and simultaneous usage. Broadband performance is affected by multiple factors including number of occupants and devices, simultaneous usage, router range etc. For more information speak to your broadband provider.
Map data ©OpenStreetMap contributors.




