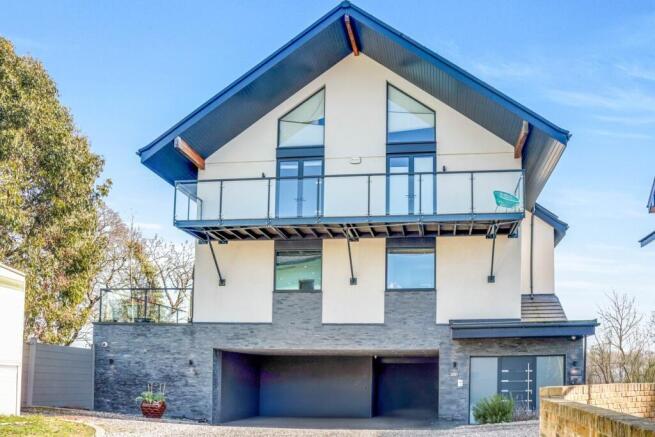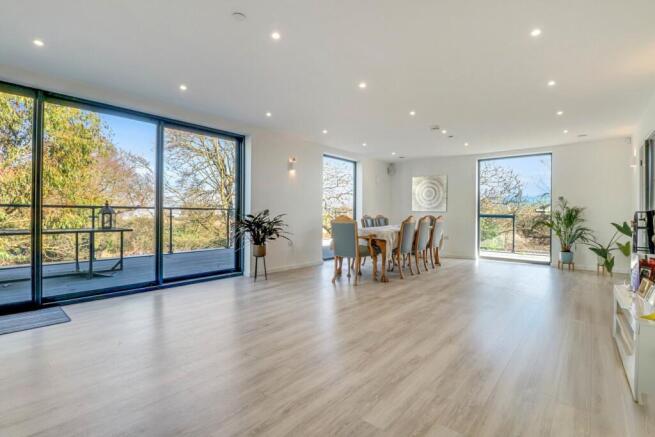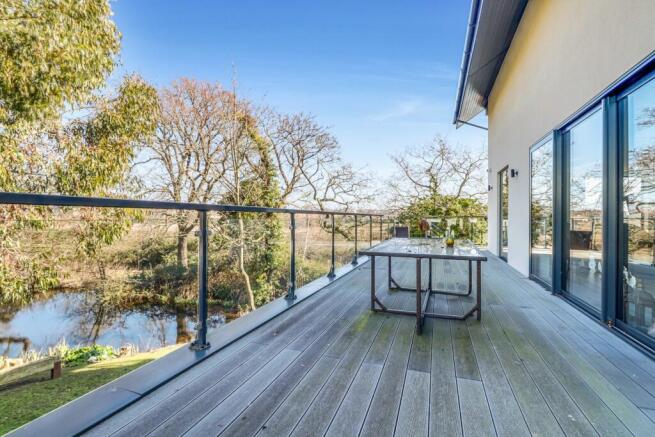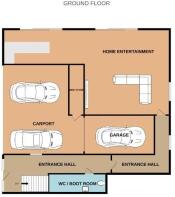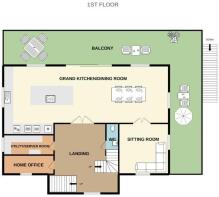
Ness Road, Shoeburyness, SS3

- PROPERTY TYPE
Detached
- BEDROOMS
4
- BATHROOMS
3
- SIZE
Ask agent
- TENUREDescribes how you own a property. There are different types of tenure - freehold, leasehold, and commonhold.Read more about tenure in our glossary page.
Freehold
Key features
- Contemporary 4 bedroom detached property
- Estuary views
- Private and established gardens
- Garage and off street parking
- Luxury bathrooms
- Open plan living
- Solar roof
- Moments from the promenade
- Walking distance of Thorpe Bay Broadway & train station
Description
Goldings are delighted to offer for sale this exceptional contemporary home. Completed in May 2020, this custom-designed, 'Lakeview' home is tucked away within a private development and offers a sleek, stylish design and the ultimate in modern living. The property is laid out over four floors and boasts circa 4,500 square feet of living space, made up in part by a bespoke open plan entertainment area to the ground floor. The property also features generous outdoor areas, including balconies with Estuary views connected to each bedroom, and a magnificent 50-foot balcony terrace extending from the spacious kitchen / dining room. Further benefits include the integral garage and off street parking. The property is perfectly located within a stones throw of the promenade and walking distance of Thorpe Bay train station & Broadway with its selection of shops and eateries. Thorpe Bay Tennis club and Yacht club are only a short walk away also. Please call for further details.
Entrance
External video Entryphone. Rhino reinforced aluminium front door with pair of obscure double glazed windows to either side, leads to :
Reception Hall
46' 4" x 10' 1" (14.12m x 3.07m)
A grand reception hall with a wide staircase rising to the first floor accommodation. Aluminium double glazed window pane to side aspect. Amtico flooring with underfloor heating, powered by ASHP. Wall mounted Video intercom handset, (with further two handsets throughout the accommodation over three floors). Door to W.C. The hallway extends to Home Cinema / Bar / Reception with further large aluminium double glazed window to rear aspect.
W.C. / Boot Room
14' 10" x 5' 10" (4.52m x 1.78m)
Comprises dual flush WC and pedestal wash hand basin. Amtico flooring with under floor heating. Italian ceramic tiling to walls. Obscure aluminium double glazed window to side aspect. Open access through to Cloakroom/Boot Room with built in floor to ceiling shelving unit / storage unit.
Home Cinema / Bar / Reception
Entertainment Space
46' 2" x 23' 11" (14.07m x 7.3m)
This expansive, dual-aspect room features bi-fold doors that open to a large terrace and garden. Recessed lighting and RGBW LED strip lighting help create a captivating atmosphere for entertainment. The custom-built entertainment area features floor-to-ceiling shelving, hidden cupboards, and a recess for a projector screen. The space is set up for a Sony 3D projector mounted on the ceiling. There is also the possibility to include a pool table with a table tennis top by separate negotiation.
Bar Area
22' 4" x 9' 7" (6.8m x 2.92m)
A stunning bar area with a copper finish and porcelain-tiled countertops. The space includes under-counter storage, a double-door fridge, and an integrated Bosch dishwasher.
First Floor Landing
With a south-facing window allowing natural light to flood the space, this landing is equipped with underfloor heating and Amtico flooring. Doors lead to :
W.C.
14' 10" x 5' 10" (4.52m x 1.78m)
A modern guest WC with a pedestal wash hand basin, dual-flush WC, and Italian ceramic tiling, as well as Amtico flooring.
Home Office
14' 0" x 5' 5" (4.27m x 1.65m)
This thoughtfully designed office space offers the perfect environment for working from home. It features an aluminum double-glazed window with a side view, Amtico flooring, underfloor heating, and recessed lighting.
Galleried Landing
Utility / Server Room
14' 0" x 5' 11" (4.27m x 1.8m)
This well-lit space benefits from an aluminum double-glazed window and is equipped with practical base-level units and granite-effect work surfaces. The room offers under-counter recesses for laundry appliances and floor-to-ceiling storage cupboards, ensuring a clean and organized look. With Amtico flooring, underfloor heating, and recessed lighting, this room is both functional and stylish. A dedicated "Hub Cupboard" manages all utility and alarm systems for the home.
Grand Kitchen / Diner / Family Room
41' 8" x 16' 1" (12.7m x 4.9m)
This impressive, handcrafted kitchen is a true focal point of the home. It boasts granite countertops, bespoke cabinetry, and top-of-the-line appliances, including De Dietrich self-cleaning ovens and a wine cooler. A large central island offers plenty of seating for guests. The kitchen opens up to a spacious terrace balcony, offering panoramic views of the surrounding area.
Wrap Around Balcony
50' 0" x 9' 0" (15.24m x 2.74m)
This vast outdoor space, with a sleek powder-coated steel handrail and glazed inserts, provides sweeping views across the garden and serene lake. The composite decked area offers plenty of room for outdoor seating.
Sitting Room
15' 6" x 14' 0" (4.72m x 4.27m)
Bright and inviting, this room offers large windows on both the rear and side, allowing plenty of natural light to fill the space. It features Amtico flooring, underfloor heating, wall-mounted lighting, and recessed ceiling lights—making it the perfect area to relax and unwind.
Second Floor Landing
11' 2" x 9' 10" (3.4m x 3m)
The spacious landing area is enhanced by a stunning vaulted ceiling and Velux windows that flood the space with natural light. The landing provides access to the bedrooms and the family bathroom, while a striking turned staircase with a glass balustrade leads to the third floor. Recessed lighting and an elegant pendant light fixture complete the ambiance.
Bedroom One
22' 9" x 15' 11" (6.93m x 4.85m)
A lavish suite featuring two double-glazed aluminum doors that open onto the rear balcony, complete with electric blackout roller blinds. The suite also includes a full-height window and built-in floor-to-ceiling wardrobes. Additionally, a walk-in dressing area provides extra storage space. Smooth plastered ceilings with recessed lighting add to the room's refined appeal.
En-Suite
15' 5" x 4' 2" (4.7m x 1.27m)
A luxurious ensuite bathroom with a high-end three-piece suite, including a dual flush WC, a vanity wash hand basin with mixer taps, and a spacious tiled shower with a drencher head and a handheld showerhead. The room is finished with elegant Italian ceramic tiling on the walls and floor, along with a ladder-style heated towel rail.
Balcony 1
17' 0" x 4' 8" (5.18m x 1.42m)
Enjoy breathtaking views over the Thames Estuary from this beautifully designed balcony. The powder-coated steel frame with glazed inserts adds a modern touch, while the composite decked seating area provides an excellent space to relax.
Bedroom Two
14' 9" x 14' 2" (4.5m x 4.32m)
This spacious room is fitted with double-glazed aluminum doors opening onto a front balcony. It features built-in wardrobes, electric blackout roller blinds, and an open-tread staircase leading to a mezzanine level.
Mezzanine Level
14' 0" x 7' 10" (4.27m x 2.4m)
This airy mezzanine offers a feature-shaped aluminum window with blinds and recessed lighting. Although head height is limited in some areas, the space provides convenient eaves storage.
Bedroom Three
14' 9" x 14' 2" (4.5m x 4.32m)
Like Bedroom Two, this room features a front balcony with double-glazed doors and blackout roller blinds. It includes built-in wardrobes and access to a mezzanine level with additional eaves storage.
Balcony - Access From Bedrooms 2 & 3
30' 9" x 6' 0" (9.37m x 1.83m)
This large, part-covered balcony with composite decking offers stunning views across the Thames Estuary, accessible from both Bedrooms 2 & 3.
Luxury Family Bathroom
10' 7" x 9' 8" (3.23m x 2.95m)
A part tiled room comprising freestanding bath with floor standing mixer taps, dual flush W.C, pedestal wash hand basin and double width tiled shower enclosure with wall mounted controls. Heated towel rail. Part vaulted ceiling inset with a pair of Velux style windows.
Third Floor Landing
Ubiquiti 'In Wall' hardwired Wifi Booster. Doors lead to :
Bedroom Four
5.5m (max) x 4.88m (some restricted headheight)
A pair of aluminium double glazed doors to rear aspect open onto the enclosed Balcony with windows to either side, inset with made to measure blinds.
Balcony 2
16' 0" x 5' 3" (4.88m x 1.6m)
Powder-coated steel handrail inset with glazed inserts to three aspect with distance views across to the Thames Estuary.
Shower Room
7' 1" x 5' 7" (2.16m x 1.7m)
A part tiled room comprising tiled shower enclosure with wall mounted controls, dual flush WC and vanity wash hand basin with mixer taps over.
Rear Garden
The landscaped garden features a patio, composite fencing, and well-maintained lawn areas overlooking a picturesque spring-fed lake. Outdoor conveniences such as power outlets, water taps, and audio/garden speaker wiring are included. The Garden is approached via the Games Room / Cinema Room and commences with a large patio seating area. Attractive composite fencing. The 'wrap around' garden is mainly laid to lawn with open tread external staircase to the side of the property providing access to the first floor balcony/terrace. External wiring under lawn for audio/Garden speakers. The ground floor external walls are attractively cladded in anthracite slate tiles with the upper levels having 1.5mm coloured silicone render. Further lawned area to the rear of the property. The lawned area overlooks the spring lake.
Car Port & Garage
The property also includes a double-width covered carport with an electric vehicle charging point and ample storage space, including a secured bike store and a garage with an electric door. Access via ‘Hormann’ Electric Garage Door.
Secure Bike Store
14' 4" x 3' 10" (4.37m x 1.17m)
Accessed via entrance key code panel.
Agents Note
Build Process : INSULATING CONCRETE FORMWORK | POLYSTYRENE FORMS FROM NUDURA Insulating Concrete Formwork | ICFs | from NUDURA provide design professionals, architects, home owners and contractors a more efficient way to build. Building with Insulating Concrete Formwork allow homes and commercial buildings to be built stronger, more energy efficient, more comfortable and more environmentally friendly. Insulating Concrete Formwork provides greater energy solutions for any structure. Insulating Concrete Formwork uses polystyrene connected with a web system that allow the forms to be stacked and steel reinforced. The polystyrene forms are then built up on site and filled with ready-mixed concrete. The polystyrene combined with the concrete offer provide a thermal mass, allowing structures to be heated and cooled more effectively.
The home is equipped with an advanced Zehnder ComfoAir Q MVHR ventilation system, a Mitsubishi Eco Dan Air Source Heat Pump, and a Grundfos Home P...
Brochures
Brochure 1- COUNCIL TAXA payment made to your local authority in order to pay for local services like schools, libraries, and refuse collection. The amount you pay depends on the value of the property.Read more about council Tax in our glossary page.
- Ask agent
- PARKINGDetails of how and where vehicles can be parked, and any associated costs.Read more about parking in our glossary page.
- Yes
- GARDENA property has access to an outdoor space, which could be private or shared.
- Yes
- ACCESSIBILITYHow a property has been adapted to meet the needs of vulnerable or disabled individuals.Read more about accessibility in our glossary page.
- Ask agent
Energy performance certificate - ask agent
Ness Road, Shoeburyness, SS3
Add an important place to see how long it'd take to get there from our property listings.
__mins driving to your place
Your mortgage
Notes
Staying secure when looking for property
Ensure you're up to date with our latest advice on how to avoid fraud or scams when looking for property online.
Visit our security centre to find out moreDisclaimer - Property reference 28790189. The information displayed about this property comprises a property advertisement. Rightmove.co.uk makes no warranty as to the accuracy or completeness of the advertisement or any linked or associated information, and Rightmove has no control over the content. This property advertisement does not constitute property particulars. The information is provided and maintained by Goldings Estate Agents, Thorpe Bay. Please contact the selling agent or developer directly to obtain any information which may be available under the terms of The Energy Performance of Buildings (Certificates and Inspections) (England and Wales) Regulations 2007 or the Home Report if in relation to a residential property in Scotland.
*This is the average speed from the provider with the fastest broadband package available at this postcode. The average speed displayed is based on the download speeds of at least 50% of customers at peak time (8pm to 10pm). Fibre/cable services at the postcode are subject to availability and may differ between properties within a postcode. Speeds can be affected by a range of technical and environmental factors. The speed at the property may be lower than that listed above. You can check the estimated speed and confirm availability to a property prior to purchasing on the broadband provider's website. Providers may increase charges. The information is provided and maintained by Decision Technologies Limited. **This is indicative only and based on a 2-person household with multiple devices and simultaneous usage. Broadband performance is affected by multiple factors including number of occupants and devices, simultaneous usage, router range etc. For more information speak to your broadband provider.
Map data ©OpenStreetMap contributors.
