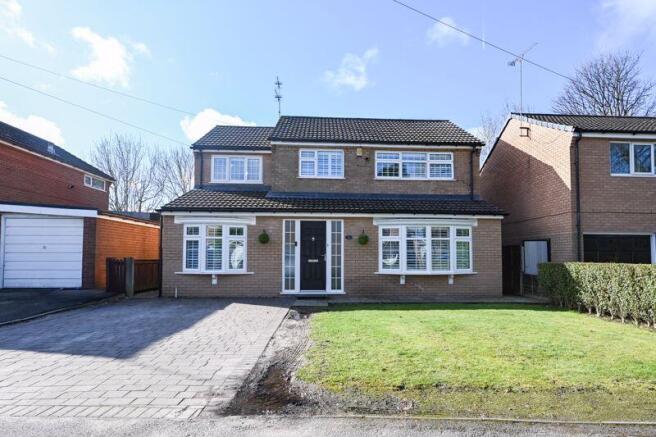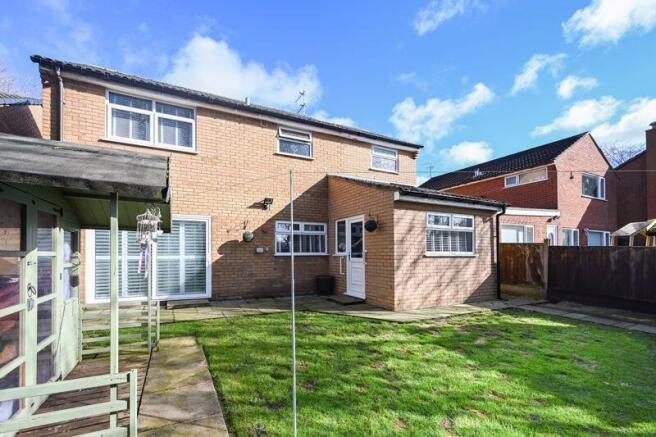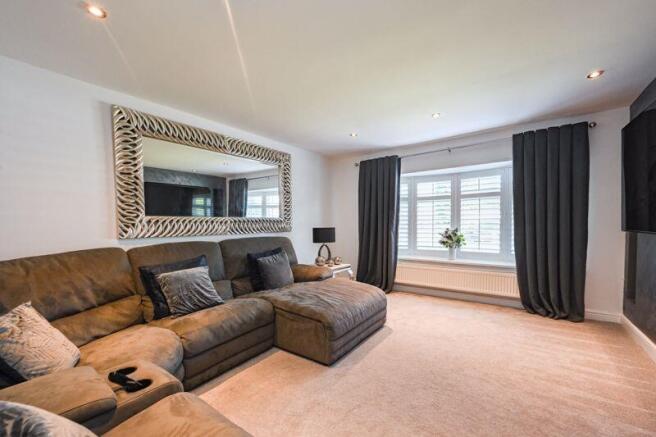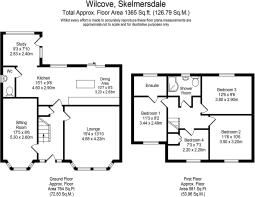
Wilcove, Skelmersdale

- PROPERTY TYPE
Detached
- BEDROOMS
4
- BATHROOMS
2
- SIZE
Ask agent
- TENUREDescribes how you own a property. There are different types of tenure - freehold, leasehold, and commonhold.Read more about tenure in our glossary page.
Freehold
Key features
- Beautifully Renovated Detached Home
- Four Bedrooms
- Circa 1365 Square Feet
- Two Generous Reception Rooms
- Modern Open-Plan Dining Kitchen
- Private Professionally Landscaped Rear Garden
- Driveway Parking
- Superb Location
- NO CHAIN
Description
As you approach the property, the attractive facade immediately catches the eye. A neatly paved driveway leads you to the front door, with the spacious front garden adding to the curb appeal. Upon entering, the home opens up to reveal a stunningly renovated interior, where every detail has been carefully considered. The ground floor offers two generously sized reception rooms, both with bay windows that allow natural light to pour in, creating a bright and airy atmosphere. These rooms are perfect for relaxing, entertaining guests, or even setting up a home office or playroom depending on your needs.
Moving through to the rear of the property, the open-plan family dining kitchen truly stands out. The modern kitchen is fitted with an impressive range of wall, base, and tower units, providing ample storage space. The premium contrasting work-surfaces and central feature island offer a sleek, functional space to prepare meals and socialise with family and friends. Integrated appliances add to the convenience, and the kitchen flows seamlessly into a spacious dining area, perfect for family meals or hosting gatherings. From here, the space continues to an additional office area, ideal for working from home or as a quiet study space. The whole rear section of the property is flooded with natural light, thanks to an abundance of patio doors and dual aspect windows, enhancing the sense of space and connection to the outside.
The ground floor is completed with a convenient WC, adding to the practicality of the layout. Moving upstairs, the first floor features four well-proportioned family bedrooms, each beautifully decorated to a high standard, offering a restful retreat for all family members. The master bedroom is particularly luxurious, benefiting from a spacious en-suite bathroom that provides a sense of privacy and relaxation. The main family bathroom serves the other bedrooms and is finished to the same high standard, offering a walk-in shower, WC, and vanity wash hand basin, all framed by stylish tiled finishes.
Externally, the rear garden is a standout feature. Professionally landscaped, it offers a private, serene space that’s ideal for both relaxation and entertaining. A generous patio terrace provides the perfect spot for outdoor gatherings, whether you’re enjoying a summer BBQ or simply relaxing in the fresh air. The turfed lawn is bordered by a variety of established plants and shrubs, ensuring year-round colour and privacy. This outdoor space is perfect for families with children or those who love to entertain outdoors.
Extending to approximately 1,400 square feet, the home has been thoughtfully designed and finished to the highest standards, with modern features throughout, including a premium media wall in the living room, gas central heating, and double glazing. These elements combine to ensure both comfort and style, offering a truly modern living experience.
The property is ideally located, with easy access to a wide range of local amenities. The town centre is just a short drive away, offering a selection of shops, cafes, and restaurants, while excellent schools and transport links are within close proximity. For those who enjoy outdoor activities, there are several parks and green spaces nearby, offering the perfect setting for leisurely walks or family outings.
This beautifully renovated home offers the perfect balance of space, style, and functionality, and it’s ready to move into. Internal inspection is highly advised to fully appreciate the high-quality finishes and versatile layout on offer. Don’t miss the opportunity to make this stunning property your family’s next home.
Tenure: We are advised by our client that the property is Freehold
Council Tax Band: D
Every care has been taken with the preparation of these property details but they are for general guidance only and complete accuracy cannot be guaranteed. If there is any point, which is of particular importance professional verification should be sought. These property details do not constitute a contract or part of a contract. We are not qualified to verify tenure of property. Prospective purchasers should seek clarification from their solicitor or verify the tenure of this property for themselves by visiting mention of any appliances, fixtures or fittings does not imply they are in working order. Photographs are reproduced for general information and it cannot be inferred that any item shown is included in the sale. All dimensions are approximate.
Brochures
Property BrochureFull Details- COUNCIL TAXA payment made to your local authority in order to pay for local services like schools, libraries, and refuse collection. The amount you pay depends on the value of the property.Read more about council Tax in our glossary page.
- Band: D
- PARKINGDetails of how and where vehicles can be parked, and any associated costs.Read more about parking in our glossary page.
- Yes
- GARDENA property has access to an outdoor space, which could be private or shared.
- Yes
- ACCESSIBILITYHow a property has been adapted to meet the needs of vulnerable or disabled individuals.Read more about accessibility in our glossary page.
- Ask agent
Wilcove, Skelmersdale
Add an important place to see how long it'd take to get there from our property listings.
__mins driving to your place
Your mortgage
Notes
Staying secure when looking for property
Ensure you're up to date with our latest advice on how to avoid fraud or scams when looking for property online.
Visit our security centre to find out moreDisclaimer - Property reference 12602570. The information displayed about this property comprises a property advertisement. Rightmove.co.uk makes no warranty as to the accuracy or completeness of the advertisement or any linked or associated information, and Rightmove has no control over the content. This property advertisement does not constitute property particulars. The information is provided and maintained by Arnold & Phillips, Ormskirk. Please contact the selling agent or developer directly to obtain any information which may be available under the terms of The Energy Performance of Buildings (Certificates and Inspections) (England and Wales) Regulations 2007 or the Home Report if in relation to a residential property in Scotland.
*This is the average speed from the provider with the fastest broadband package available at this postcode. The average speed displayed is based on the download speeds of at least 50% of customers at peak time (8pm to 10pm). Fibre/cable services at the postcode are subject to availability and may differ between properties within a postcode. Speeds can be affected by a range of technical and environmental factors. The speed at the property may be lower than that listed above. You can check the estimated speed and confirm availability to a property prior to purchasing on the broadband provider's website. Providers may increase charges. The information is provided and maintained by Decision Technologies Limited. **This is indicative only and based on a 2-person household with multiple devices and simultaneous usage. Broadband performance is affected by multiple factors including number of occupants and devices, simultaneous usage, router range etc. For more information speak to your broadband provider.
Map data ©OpenStreetMap contributors.





