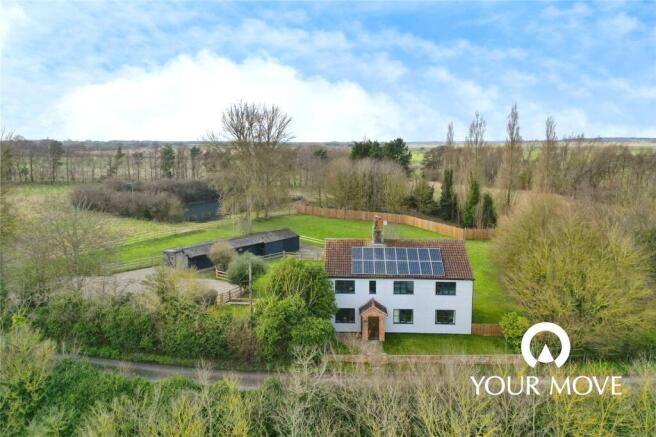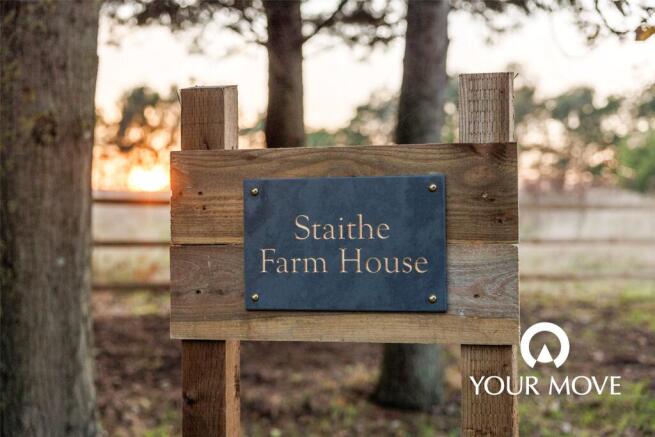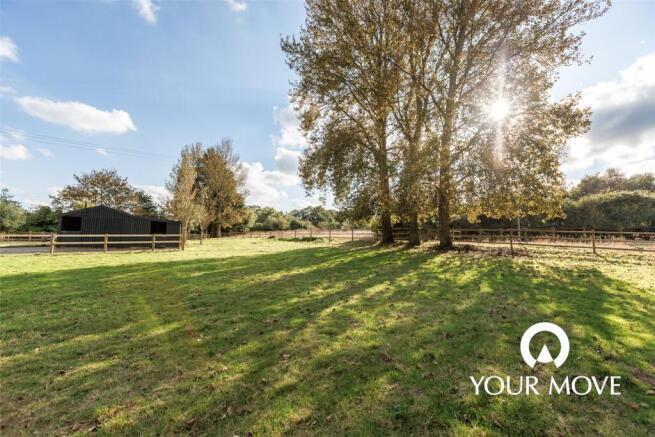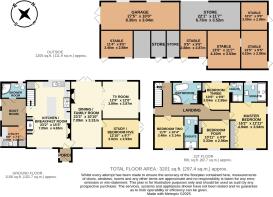Staithe Road, Burgh St. Peter, Beccles, Norfolk, NR34

- PROPERTY TYPE
Detached
- BEDROOMS
5
- BATHROOMS
5
- SIZE
Ask agent
- TENUREDescribes how you own a property. There are different types of tenure - freehold, leasehold, and commonhold.Read more about tenure in our glossary page.
Freehold
Key features
- A Recent High Specification Renovation of a Former Farmhouse, nestled within a Plot of c.1x acre (STMS)
- Enjoying River Views and Access to Waveney Marina and Marsh from a Securely Elevated Position
- Four Double Bedrooms; Three En-Suites & Family Bathroom | Ground Floor Study / Bedroom Five
- Open Plan Kitchen with Dining & Snug Areas
- Utility, Boot Room and Ground Floor Shower Room
- Large Family/Dining Room with Bespoke Bi-Fold Doors to the TV Room
- Solar Panels, New Boiler & Central Heating Throughout
- Off Road Parking for Several Vehicles
- Stabling & Various Outbuildings provide Further Development Opportunities (STPP)
- Sold with No Onward Chain
Description
Interior designed and completely renovated throughout, this chain free former farmhouse is nestled within a plot of c.1x acre of land (STMS) and countryside, offering the ultimate combination of luxury, seclusion and accessibility to the best of Norfolk and Suffolk. Located in the peaceful village of Burgh St. Peter, this beautifully renovated farmhouse enjoys stunning views over the River Waveney and Waveney Marina. Whether you love sailing, outdoor adventures, or simply appreciate the calm of rural life and nature, this property provides a unique opportunity to experience both countryside and riverside living in one of Norfolk’s most sought-after locations.
Thoughtfully designed by award-winning interior designer Rebecca Coulby, Staithe Farm House has been meticulously crafted to blend traditional charm with contemporary luxury. Featuring handmade cabinetry, bespoke panelling, and elegant colour palettes, the attention to detail is exceptional.
Step inside…
Entering the property through the spacious boot room, which connects onto a convenient downstairs shower room, the warmth and character of this home immediately welcomes you. This leads into the heart of the home - an impressive open-plan kitchen and dining area, which features a large solid quartz island with seating and waterfall ends. The kitchen is equipped with top-of-the-line brand new appliances, including a Rangemaster cooker and American style fridge freezer. A cosy snug area, with comfortable seating and a wood burner set within an original brick fireplace, creates the perfect space for family living and entertaining that effortlessly blends new with old. Flowing seamlessly from the kitchen is the expansive lounge, dining, and TV room. Double-aspect windows and French doors frame views of the garden and countryside while bespoke bi-fold doors provide flexibility to open up or close off spaces. This combines light-filled elegance with cosy warmth; the period brick fireplace and wood burner create a comforting focal point. A separate study or ground-floor bedroom, with direct access to the garden, makes for an ideal guest room or private retreat.
Luxurious living with stunning views…
The first floor offers four generously-sized double bedrooms, three of which enjoy uninterrupted views of the River Waveney and surrounding marshlands. With three en-suite bathrooms and a family bathroom that features a free-standing bath and separate shower, this home promises the perfect blend of functionality and indulgence. Each room has been designed with comfort in mind, ensuring that every corner of the house feels like a private haven.
Outdoor Living and Adventure…
Set in an enviable elevated position, Staithe Farm House is perfect for outdoor enthusiasts. The expansive garden allows plenty of space for relaxation and land with stables providing excellent equestrian facilities for horses, with the added potential to rent the neighbouring field and menage. Alternatively, subject to planning permission, there is the option to renovate the garage, workshops and stables to become an annex. Planning permission has already been obtained for a hot tub and sauna house within the garden area. There is also a small woodland area and a new large patio offering plenty of space for outdoor living and dining. Just a short walk away, Waveney Marina gives you access to over 125 miles of navigable waterways throughout the Norfolk and Suffolk Broads—ideal for anyone wanting to moor their boat within easy walking distance or make use of the river with other activities such as paddleboarding or kayaking. The nearby Waveney Inn also offers a family-friendly pub, restaurant, and indoor pool. For those who prefer land-based pursuits, the surrounding countryside and nature reserves, including Carlton Marshes, offer countless opportunities for walking, birdwatching, and cycling.
Efficiency Throughout…
The home has been equipped with solar panels – an addition that enhances the home’s sustainability without compromising its timeless aesthetic - together with a new boiler and hot water and central heating system to maximise comfort and energy-efficiency.
Tranquillity and Convenience Staithe…
Farm House is more than just a home—it’s a lifestyle. Whether you’re looking for a family retreat or a peaceful place to unwind, this property is truly one of a kind. Don’t miss this rare opportunity to own a piece of Norfolk’s finest countryside living; come and see for yourself what makes this house so special.
IMPORTANT NOTE TO POTENTIAL PURCHASERS & TENANTS:
We endeavour to make our particulars accurate and reliable, however, they do not constitute or form part of an offer or any contract and none is to be relied upon as statements of representation or fact. The services, systems and appliances listed in this specification have not been tested by us and no guarantee as to their operating ability or efficiency is given. All photographs and measurements have been taken as a guide only and are not precise. Floor plans where included are not to scale and accuracy is not guaranteed. If you require clarification or further information on any points, please contact us, especially if you are traveling some distance to view. POTENTIAL PURCHASERS: Fixtures and fittings other than those mentioned are to be agreed with the seller. POTENTIAL TENANTS: All properties are available for a minimum length of time, with the exception of short term accommodation. Please contact the branch for details. A security deposit of at least one month’s rent is required. Rent is to be paid one month in advance. It is the tenant’s responsibility to insure any personal possessions. Payment of all utilities including water rates or metered supply and Council Tax is the responsibility of the tenant in most cases.
QBC240285/2
Brochures
Web DetailsFull Brochure PDF- COUNCIL TAXA payment made to your local authority in order to pay for local services like schools, libraries, and refuse collection. The amount you pay depends on the value of the property.Read more about council Tax in our glossary page.
- Band: E
- PARKINGDetails of how and where vehicles can be parked, and any associated costs.Read more about parking in our glossary page.
- Yes
- GARDENA property has access to an outdoor space, which could be private or shared.
- Yes
- ACCESSIBILITYHow a property has been adapted to meet the needs of vulnerable or disabled individuals.Read more about accessibility in our glossary page.
- Ask agent
Staithe Road, Burgh St. Peter, Beccles, Norfolk, NR34
Add an important place to see how long it'd take to get there from our property listings.
__mins driving to your place
Your mortgage
Notes
Staying secure when looking for property
Ensure you're up to date with our latest advice on how to avoid fraud or scams when looking for property online.
Visit our security centre to find out moreDisclaimer - Property reference QBC240285. The information displayed about this property comprises a property advertisement. Rightmove.co.uk makes no warranty as to the accuracy or completeness of the advertisement or any linked or associated information, and Rightmove has no control over the content. This property advertisement does not constitute property particulars. The information is provided and maintained by YOUR MOVE, Beccles. Please contact the selling agent or developer directly to obtain any information which may be available under the terms of The Energy Performance of Buildings (Certificates and Inspections) (England and Wales) Regulations 2007 or the Home Report if in relation to a residential property in Scotland.
*This is the average speed from the provider with the fastest broadband package available at this postcode. The average speed displayed is based on the download speeds of at least 50% of customers at peak time (8pm to 10pm). Fibre/cable services at the postcode are subject to availability and may differ between properties within a postcode. Speeds can be affected by a range of technical and environmental factors. The speed at the property may be lower than that listed above. You can check the estimated speed and confirm availability to a property prior to purchasing on the broadband provider's website. Providers may increase charges. The information is provided and maintained by Decision Technologies Limited. **This is indicative only and based on a 2-person household with multiple devices and simultaneous usage. Broadband performance is affected by multiple factors including number of occupants and devices, simultaneous usage, router range etc. For more information speak to your broadband provider.
Map data ©OpenStreetMap contributors.




