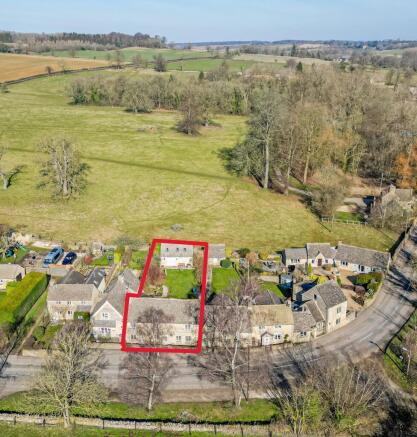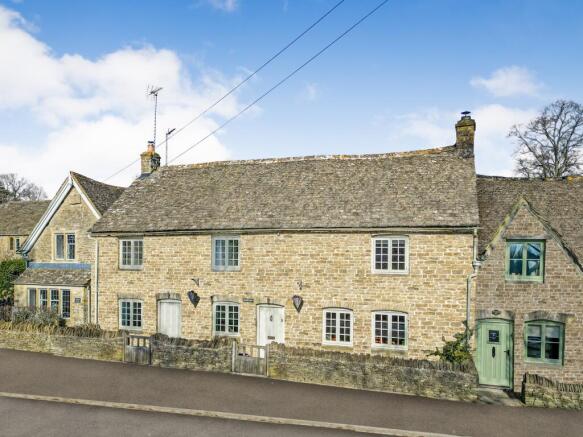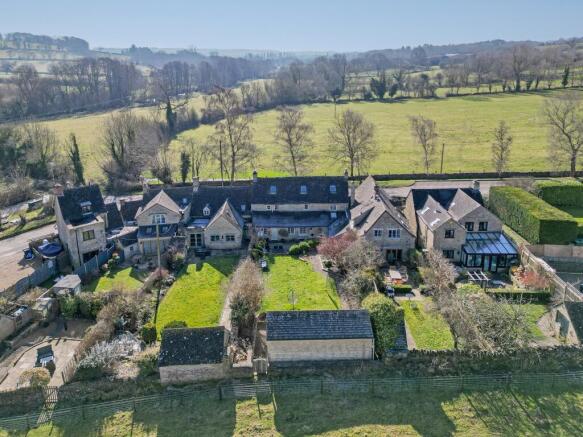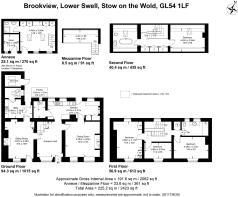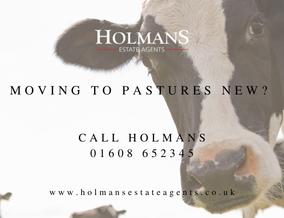
Lower Swell, Cheltenham, Gloucestershire. GL54 1LF

- PROPERTY TYPE
Terraced
- BEDROOMS
4
- BATHROOMS
2
- SIZE
Ask agent
- TENUREDescribes how you own a property. There are different types of tenure - freehold, leasehold, and commonhold.Read more about tenure in our glossary page.
Freehold
Key features
- Village centre four bedroomed country residence
- Three reception rooms
- Three bathrooms
- Open country views front and rear
- Detached self-contained office suite
- Many period features
- Village centre location
Description
The property combines the innate character and charm of a period home with the refinements of modern day living and includes antique stone flagged floors to the majority of the ground floor, small paned windows with built-in window seats, exposed antique beams, two original fireplaces with working fires and one with a homely woodburning stove. Most importantly, the property has an inherently comfortable feel throughout each room.
Modern refinements include a stylish fitted kitchen to the rear, oil-fired central heating with a pressurised water system, a beautifully tiled shower room on the first floor and an outstanding second floor bathroom with a free-standing roll-top bath.
Externally, the property has an 80 foot enclosed garden to the rear that has a bespoke office building, perfect for those looking to work from home, with its own shower room and mezzanine first floor landing suitable as extra accommodation if required. There is no allocated parking to the property but there is an informal parking bay across the road with many parking spaces.
In short, for those looking to exchange city living for the Cotswold dream and perhaps looking to work from home, this is an exciting opportunity and not to be missed. To make things even better, the property is located on a level position only a few hundred yards from the Golden Ball, a reputable local public house in the centre of the village.
Lower Swell is positioned close to the hilltop market town of Stow-on-the-Wold with a wide range of shops, hostelries and amenities midway between other famous towns of Bourton-on-the-Water and Moreton-in-Marsh with the latter having rail links to London Paddington.
Accommodation comprises:
Central Entrance Hall
4.78m x 3.31m (15' 8" x 10' 10")
With original stone flagged floor, built-in window seat with shutters to one side, single radiator with cabinet surround and easy staircase rising to first floor.
Living Room
4.69m x 3.26m (15' 5" x 10' 8")
With cast iron woodburning stove set in to original working fireplace with Cotswold stone chimney breast with stone hearth. Built-in window seat with open outlook. Double radiator, built-in shelves to one side and one recess in chimney breast. Second front door, built-in shelved cupboard with consumer unit and high level meter cupboard. Access to rear utility room.
Rear Utility Room
3.46m x 2.42m (11' 4" x 7' 11")
With mosaic tiled floor and solid work top with inset stainless steel sink unit with single drainer and mixer tap. Two low level cupboards and space and plumbing for automatic washer and space for tumble dryer. Sloping ceiling with double glazed swing Velux window. Single radiator. High level clothes dolly.
Ground Floor Cloakroom
With two piece suite in white, close coupled low flush w.c., wash hand basin set on to chrome pedestal. Tiled-style Karndean flooring and chrome heated towel rail and radiator. Wall light and Velux window. Vanity mirror. (Plumbing already exists for a shower if required).
Front Dining Room
4.47m x 4.44m (14' 8" x 14' 7")
With antique flagstone floor, dual windows with two window seats and open outlook over countryside. Exposed antique beams and inglenook fireplace with grate for real fire and canopied chimney breast. Double radiator with cabinet surround.
Rear Kitchen
6.45m x 2.34m (21' 2" x 7' 8")
With original flagstone floor, ornamental Cotswold fireplace currently used to store logs. Split-level floor and parquet woodgrain laminate worktops fitted to three sides with inset 1 1/2 asterite sink unit with single drainer and mixer tap. Integrated dishwasher, five separate cupboards, two drawer plate rack and separate cupboard unit with lower level cupboards. Three high level cupboards with frosted glazed cabinet display fronts with integrated lights, 24 bottle integrated wine rack. Double radiator. Walk-in pantry with antique elm door and shelved pantry area with Worcester oil-fired central heating boiler with water softener and space for fridge freezer.
First Floor Landing Area
With easy staircase rising to second floor with batoned balustrade. Rear window. Built-in shelved airing cupboard with pressurised hot water system.
Front Bedroom 2
4.38m x 2.78m (14' 4" x 9' 1")
Double radiator, built-in window seat with particularly attractive outlook over open countryside in a southerly direction.
Bathroom/W.C.
3.18m x 1.72m (10' 5" x 5' 8")
Walk-in shower cubicle with fully tiled interior with rain shower head and hand held shower spray, glazed sliding doors. Circular porcelain wash hand basin set on to marble base with cupboards and drawers below, low flush w.c. Part-tiled walls, exposed antique oak beam and two windows with attractive outlook over rear garden. Radiator and chrome heated towel rail. Karndean flooring.
Front Bedroom 3
2.03m x 3.47m (6' 8" x 11' 5")
Built-in window seat, double radiator, open outlook over countryside.
Master Bedroom
3.22m x 5.09m (10' 7" x 16' 8")
Double outlook over countryside to the front and gardens and fields to the rear. Two built-in window seats and two double radiators. Triple and double built-in wardrobes and exposed ceiling beam. Built-in three drawer dresser unit.
Second Floor
Landing Area
With Velux window with open outlook over countryside and treescape. Double radiator, bank of built-in wardrobes incorporating three double robe units in to eaves area with antique oak lintel above with integrated drawers and mirrors.
Bedroom 4
4.31m x 2.99m (14' 2" x 9' 10")
Velux window, exposed roof timbers Four triple drawer units and four double built-in cupboards in to eaves area. Double radiator.
Bathroom
3.03m x 3.01m (9' 11" x 9' 11")
With antique pine floor, exposed roof timbers. Apex ceiling also with exposed beams. Central roll-top freestanding bath with integrated shower, curtains and porcelain wash hand basin set on to marble base with oak drawer below, low flush w.c. Outlook over countryside. Double radiator. Three 3-tier bank of drawers to each side.
Outside
Rear Garden
24.38m x 15.24m (80' 0" x 50' 0")
With graveled alfresco dining area immediately adjacent to the property, outside water tap. Separate garden store housing two approximately 1,000 litre oil tanks. Elevated lawned area with random Cotswold stone wall to each side. Graveled pathway leading to the shed/outside store or office. Lower level graveled area perfectly positioned seating area taking full advantage of the sun all day long. Separate garden store (2.18m x 1.9m) with access to loft area, power and light installed.
Separate Office/Occasional Accommodation
4.50m x 3.94m (14' 9" x 12' 11")
With a range of cupboards to one wall with a small desk area. Pine laminate floor and staircase rising to mezzanine area suitable for occasional accommodation. Twin Velux window and sunny southerly aspect towards the cottage.
En Suite Shower Room/WC
With three piece suite in white, pedestal wash hand basin, low flush w.c. Fully tiled shower cubicle with electric shower, built-in extractor and ladder-style heated towel rail and radiator. Wall mirror and shaver point.
Brochures
Brochure- COUNCIL TAXA payment made to your local authority in order to pay for local services like schools, libraries, and refuse collection. The amount you pay depends on the value of the property.Read more about council Tax in our glossary page.
- Band: F
- PARKINGDetails of how and where vehicles can be parked, and any associated costs.Read more about parking in our glossary page.
- Ask agent
- GARDENA property has access to an outdoor space, which could be private or shared.
- Yes
- ACCESSIBILITYHow a property has been adapted to meet the needs of vulnerable or disabled individuals.Read more about accessibility in our glossary page.
- Ask agent
Lower Swell, Cheltenham, Gloucestershire. GL54 1LF
Add an important place to see how long it'd take to get there from our property listings.
__mins driving to your place



Your mortgage
Notes
Staying secure when looking for property
Ensure you're up to date with our latest advice on how to avoid fraud or scams when looking for property online.
Visit our security centre to find out moreDisclaimer - Property reference PRA12552. The information displayed about this property comprises a property advertisement. Rightmove.co.uk makes no warranty as to the accuracy or completeness of the advertisement or any linked or associated information, and Rightmove has no control over the content. This property advertisement does not constitute property particulars. The information is provided and maintained by Holmans Estate Agents, Moreton-In-Marsh. Please contact the selling agent or developer directly to obtain any information which may be available under the terms of The Energy Performance of Buildings (Certificates and Inspections) (England and Wales) Regulations 2007 or the Home Report if in relation to a residential property in Scotland.
*This is the average speed from the provider with the fastest broadband package available at this postcode. The average speed displayed is based on the download speeds of at least 50% of customers at peak time (8pm to 10pm). Fibre/cable services at the postcode are subject to availability and may differ between properties within a postcode. Speeds can be affected by a range of technical and environmental factors. The speed at the property may be lower than that listed above. You can check the estimated speed and confirm availability to a property prior to purchasing on the broadband provider's website. Providers may increase charges. The information is provided and maintained by Decision Technologies Limited. **This is indicative only and based on a 2-person household with multiple devices and simultaneous usage. Broadband performance is affected by multiple factors including number of occupants and devices, simultaneous usage, router range etc. For more information speak to your broadband provider.
Map data ©OpenStreetMap contributors.
