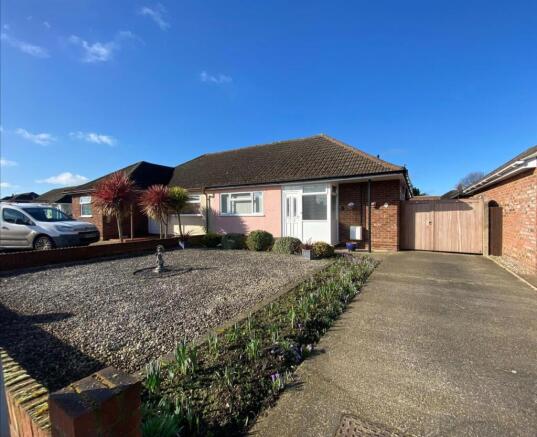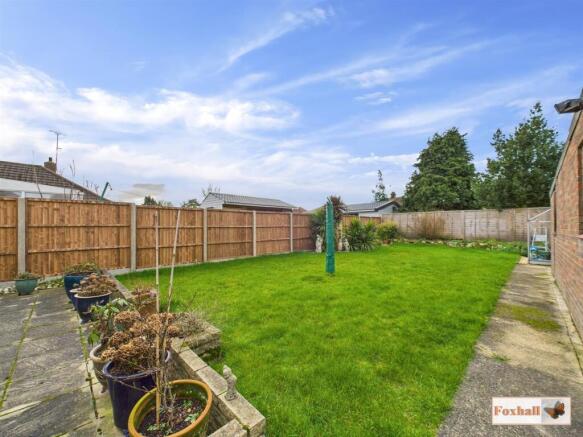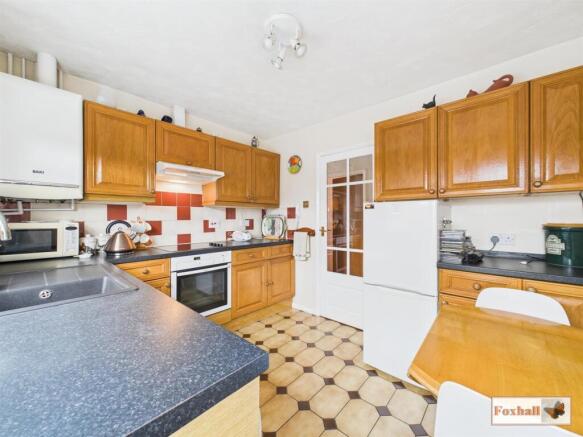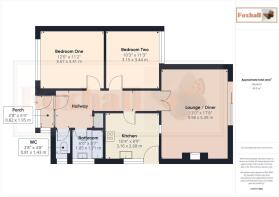
Sunningdale Avenue, Ipswich

- PROPERTY TYPE
Bungalow
- BEDROOMS
2
- BATHROOMS
1
- SIZE
Ask agent
- TENUREDescribes how you own a property. There are different types of tenure - freehold, leasehold, and commonhold.Read more about tenure in our glossary page.
Freehold
Key features
- 17"8 BY 13" WESTERLEY FACING LOUNGE DINER OVERLOOKING THE GARDEN WHICH IS UNOVERLOOKED FROM THE REAR
- TWO DOUBLE SIZED BEDROOMS - GAS CENTRAL HEATING VIA RADIATORS & CAVITY WALL INSTALLATION
- 10"4 BY 8"9 KITCHEN WITH COMBINATION BOILER 7 YEARS OLD SERVICED REGULARLY
- MODERN BATHROOM AND REPLACEMENT SUITE WITH SEPARATE W.C.
- uPVC DOUBLE GLAZED WINDOWS & DOORS- UPDATED GUTTERING & FASCIAS THROUGHOUT
- AMPLE CONCRETE DRIVEWAY PARKING PLUS STURDY WOODEN GATE TO SIDE DRIVEWAY
- LONGER THAN AVERAGE GARAGE SUPPLIED WITH LIGHT AND POWER
- SPOTLESS & WELL PRESENTED SPACIOUS ENTRANCE HALLWAY & PORCHWAY
- HIGHLY SOUGHT AFTER LOCATION WITHIN 1 MINUTE OF RUSHMERE HEATH & 10 MINUTES WALK TO IPSWICH HOSPITAL
- FREEHOLD - COUNCIL TAX BAND - C
Description
Excellent opportunity to purchase with no chain involved, this very clean, tidy and well presented semi detached bungalow situated in a highly sought after location. The bungalow which has never been on the market since it was built in 1957 has been thoroughly enjoyed as a family home for 68 years.
Complete with a delightful westerly facing 17'8 x 13' lounge / diner over looking the garden, two double bedrooms, 10'4 x 8'9 kitchen fitted with a combi boiler only 7 years old and regularly serviced. There is also a modern bathroom and replacement suite with separate W.C. It has recently had new guttering and fascias throughout. There is cavity wall installation also.
Benefitting from a spacious entrance porchway and a large entrance hallway, ample driveway parking in front of the property plus sturdy wooden gates which lead to an additional driveway adjacent to the bungalow.
Ideal for anyone with young children, dogs or golfers, as it is literally just 1 min walk to Rushmere Heath and golf course and only 5 to 10 mins walk of Ipswich Hospital, so it couldn't be more conveniently situated. Furthermore Broke Hall primary school is 5 mins walk away and Copleston high school 15 mins away, with a selection of local shops and facilities nearby.
The bungalow awaits arrival of lucky new owners.
Front Garden - Very well presented front garden with enclosed by a very neat low brick wall and well stocked flower and shrub borders, on two sides which are brimming with spring bulbs. The main part of the front garden is gravelled with a inset decorative slate filled circle. The front garden offers excellent potential to become additional car parking for two further vehicles with the necessary changes having been made.
Porchway - uPVC double glazed front entrance door through to entrance porchway with a further glazed door and side panel through to reception hallway.
Hallway - Dado railing, door to the spacious floor airing cupboard with ample shelf storage spacing, cupboard above.
Lounge/Diner - 5.38m x 3.96m (17'8 x 13') - Lovely westerly facing room making this very sunny and pleasant in the afternoons, with double glazed patio doors opening out direct on to the patio area of the garden. Focal point of the room is a gas fire situated in marble hearth and backing wood surround, dado railing, two double radiators, hatch through to the kitchen with a glazed door leading into the room from the hallway.
Kitchen - 3.15m x 2.67m (10'4 x 8'9) - Modern replacement Franke inset single drain sink unit with chrome mixer taps, NEF built in oven, AEG 4 ring hob and Hotpoint extractor hood above. Ample work-surfaces with a good selection of base drawers, cupboards and eye level units. radiator, hatch leading through to the lounge/dining room, window and part glazed door opening out to the side, half tiled walls and tiled floor, Baxi platinum wall mounted combination boiler is seven years old and is regularly serviced.
Bathroom - 1.83m x 1.70m (6' x 5'7) - Bath with Indesit Bristan shower and screen, fully tiled in bath/shower area. Recessed ceiling spotlights, modern replacement vanity unit wash basin with cupboards beneath. Radiator, window to side, extractor fan and access to the loft which is fitted with a ladder and is partially boarded.
W.C. - 1.42m x 0.81m (4'8 x 2'8) - Window to side, radiator and half tiled walls.
Bedroom One - 3.66m x 3.40m (12' x 11'2) - Radiator and window to front, fitted quadruple wardrobe unit with sliding drawers concealing hanging space and cupboards above.
Bedroom Two - 3.43m x 3.12m (11'3 x 10'3) - Radiator, window to rear with fitted vertical blinds.
Rear Garden - Westerly facing making this a real sun trap full of sunshine for a good part of the day, especially in the afternoons. The garden commences with a patio area which is a sheltered sun trap ideal for sitting out having an afternoon cuppa, glass of wine or alfresco dining. The garden is fully enclosed by good conditioned panelled fencing and is largely laid to lawn with well stocked flower and shrub borders and rockery to the rear.
Driveway - There is a main driveway in front of the property providing driveway parking.
Agents Note - Tenure - Freehold
Council Tax Band - C
Brochures
Sunningdale Avenue, IpswichBrochure- COUNCIL TAXA payment made to your local authority in order to pay for local services like schools, libraries, and refuse collection. The amount you pay depends on the value of the property.Read more about council Tax in our glossary page.
- Band: C
- PARKINGDetails of how and where vehicles can be parked, and any associated costs.Read more about parking in our glossary page.
- Yes
- GARDENA property has access to an outdoor space, which could be private or shared.
- Yes
- ACCESSIBILITYHow a property has been adapted to meet the needs of vulnerable or disabled individuals.Read more about accessibility in our glossary page.
- Ask agent
Sunningdale Avenue, Ipswich
Add an important place to see how long it'd take to get there from our property listings.
__mins driving to your place
Your mortgage
Notes
Staying secure when looking for property
Ensure you're up to date with our latest advice on how to avoid fraud or scams when looking for property online.
Visit our security centre to find out moreDisclaimer - Property reference 33722842. The information displayed about this property comprises a property advertisement. Rightmove.co.uk makes no warranty as to the accuracy or completeness of the advertisement or any linked or associated information, and Rightmove has no control over the content. This property advertisement does not constitute property particulars. The information is provided and maintained by Foxhall Estate Agents, Ipswich. Please contact the selling agent or developer directly to obtain any information which may be available under the terms of The Energy Performance of Buildings (Certificates and Inspections) (England and Wales) Regulations 2007 or the Home Report if in relation to a residential property in Scotland.
*This is the average speed from the provider with the fastest broadband package available at this postcode. The average speed displayed is based on the download speeds of at least 50% of customers at peak time (8pm to 10pm). Fibre/cable services at the postcode are subject to availability and may differ between properties within a postcode. Speeds can be affected by a range of technical and environmental factors. The speed at the property may be lower than that listed above. You can check the estimated speed and confirm availability to a property prior to purchasing on the broadband provider's website. Providers may increase charges. The information is provided and maintained by Decision Technologies Limited. **This is indicative only and based on a 2-person household with multiple devices and simultaneous usage. Broadband performance is affected by multiple factors including number of occupants and devices, simultaneous usage, router range etc. For more information speak to your broadband provider.
Map data ©OpenStreetMap contributors.





