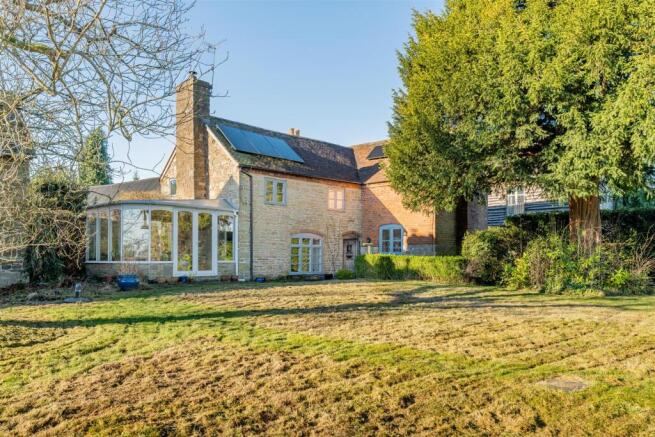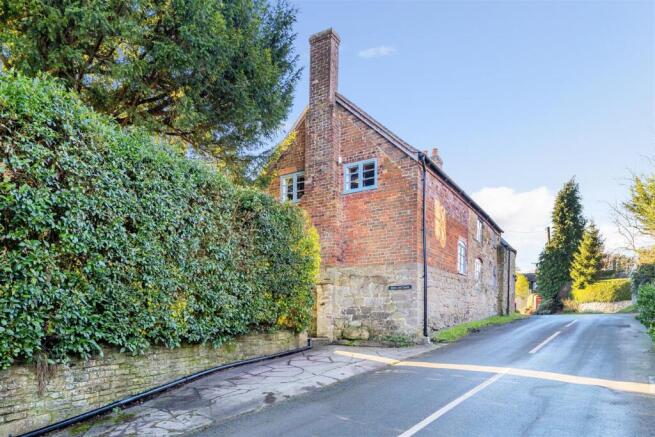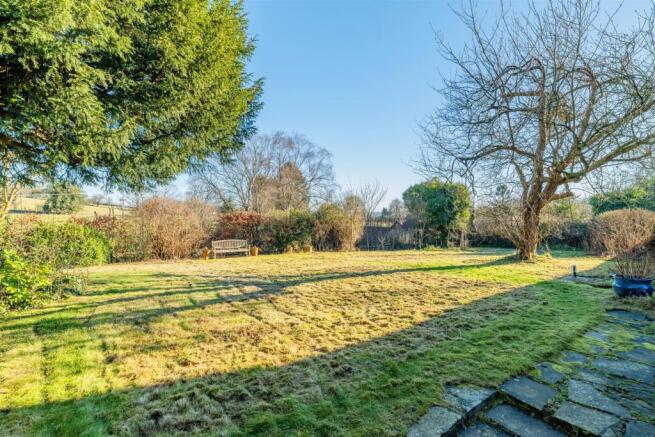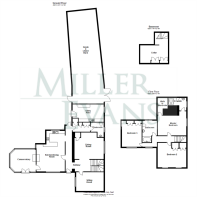
Rose Cottage, Cardington, Church Stretton, SY6 7JZ

- PROPERTY TYPE
Detached
- BEDROOMS
3
- BATHROOMS
2
- SIZE
Ask agent
- TENUREDescribes how you own a property. There are different types of tenure - freehold, leasehold, and commonhold.Read more about tenure in our glossary page.
Freehold
Key features
- Beautifully appointed detached character property
- Three bedrooms, en suite and bathroom
- Two reception room, kitchen/breakfast room
- Conservatory
- Large Grade II Listed barn/workshop, utility
- Large south westerly facing garden enjoying countryside views
- Pleasant village location
Description
The house is pleasantly situated within the peaceful and picturesque village of Cardington, which consists of a number of stone-built properties, attractively set amongst the south Shropshire Hills approximately 12 miles south of Shrewsbury, 16 miles north of Ludlow and 4 ½ miles from Church Stretton. The village is also within comfortable travelling distance of Much Wenlock and Telford. Local amenities within the village include a 15th century pub, a village hall, and a Grade I listed 12th century church. The surrounding countryside provides wonderful opportunities for walking, cycling and other outdoor pursuits.
A beautifully appointed three bedroom detached period cottage with barn, possessing charm and character throughout.
Inside The Property -
Exposed original timbers feature in the main ground floor rooms alongside either wood floors or quarry tiling; many of the rooms throughout the cottage have original natural wood doors.
Entrance Hall - Leading to dining room, sitting room and kitchen
Kitchen / Breakfast Room - 6.84m x 4.78m (22'5" x 15'8") - Rangemaster cooker
Integrated refrigerator
Range of matching wood shelves and base units with maple wood worktops
Oak parquet flooring
Clearview log burner
Well with pump and sensor
Conservatory - 3.68m x 4.27m (12'1" x 14'0") - Enjoying views over the garden and to the open countryside beyond.
Ceramic tiled flooring
Cloakroom - Wash hand basin, WC, plus storage cupboards in passageway, hot water tank cupboard with Eddi solar power diverter, jute matting.
Inner Hall - Staircases to lower ground floor and first floor
Dining Room - 4.48m x 5.23m (14'8" x 17'2") - Carved wood cupboard set into the wall
Integral larder/pantry
Sitting Room - 3.18m x 4.64m (10'5" x 15'3") - Pine floorboards, built-in bookshelves, window seat
Lower Ground Floor Cellar / Store Room - 2.97m x 4.64m (9'9" x 15'3") - Two store cupboards and some shelving
Master Bedroom - 3.34m x 4.82m (10'11" x 15'10") - With walk-in wardrobe
Built-in bookshelves
En Suite Shower Room - Shower cubicle, wash hand basin/cupboard below, WC, shelving and access to cold water tank
Bedroom 2 - 4.14m x 4.82m (13'7" x 15'10") - Double bed space, built-in wardrobes
Bedroom 3 - 4.38m x 3.34m (14'4" x 10'11") - Double bed space, built-in wardrobes
Bathroom - Panelled bath and walls panelled to basin height
Wash hand basin, WC, shelving
Access to loft from the landing
Outside The Property -
Utility - 2.96m x 5.23m (9'9" x 17'2") - Adjacent to cloakroom, housing Worcester Bosch oil boiler, solar battery, washing machine, tumble dryer, space for additional fridge/freezers, cupboard storage, extra shelving, sink
Grade Ii Listed Barn (Dating Back To Circa 1600) - 12.85m x 6.12m (42'2" x 20'1") - Providing extensive storage and garaging for several cars. The barn could be used as a studio, workshop or games space.
Subject to the necessary planning consent this barn could be converted to provide further accommodation
Good sized southeast-facing garden laid mainly to lawn with a paved terrace area and mature shrubs and trees. The garden overlooks the adjoining countryside and leads round the conservatory to a west-facing courtyard garden adjacent to the barn.
Additional parking on roadside next to barn plus smaller parking space by front gate.
Brochures
Rose Cottage, Cardington, Church Stretton, SY6 7JZ- COUNCIL TAXA payment made to your local authority in order to pay for local services like schools, libraries, and refuse collection. The amount you pay depends on the value of the property.Read more about council Tax in our glossary page.
- Band: F
- PARKINGDetails of how and where vehicles can be parked, and any associated costs.Read more about parking in our glossary page.
- Yes
- GARDENA property has access to an outdoor space, which could be private or shared.
- Yes
- ACCESSIBILITYHow a property has been adapted to meet the needs of vulnerable or disabled individuals.Read more about accessibility in our glossary page.
- Ask agent
Rose Cottage, Cardington, Church Stretton, SY6 7JZ
Add an important place to see how long it'd take to get there from our property listings.
__mins driving to your place
Your mortgage
Notes
Staying secure when looking for property
Ensure you're up to date with our latest advice on how to avoid fraud or scams when looking for property online.
Visit our security centre to find out moreDisclaimer - Property reference 33722779. The information displayed about this property comprises a property advertisement. Rightmove.co.uk makes no warranty as to the accuracy or completeness of the advertisement or any linked or associated information, and Rightmove has no control over the content. This property advertisement does not constitute property particulars. The information is provided and maintained by Miller Evans, Shrewsbury. Please contact the selling agent or developer directly to obtain any information which may be available under the terms of The Energy Performance of Buildings (Certificates and Inspections) (England and Wales) Regulations 2007 or the Home Report if in relation to a residential property in Scotland.
*This is the average speed from the provider with the fastest broadband package available at this postcode. The average speed displayed is based on the download speeds of at least 50% of customers at peak time (8pm to 10pm). Fibre/cable services at the postcode are subject to availability and may differ between properties within a postcode. Speeds can be affected by a range of technical and environmental factors. The speed at the property may be lower than that listed above. You can check the estimated speed and confirm availability to a property prior to purchasing on the broadband provider's website. Providers may increase charges. The information is provided and maintained by Decision Technologies Limited. **This is indicative only and based on a 2-person household with multiple devices and simultaneous usage. Broadband performance is affected by multiple factors including number of occupants and devices, simultaneous usage, router range etc. For more information speak to your broadband provider.
Map data ©OpenStreetMap contributors.








