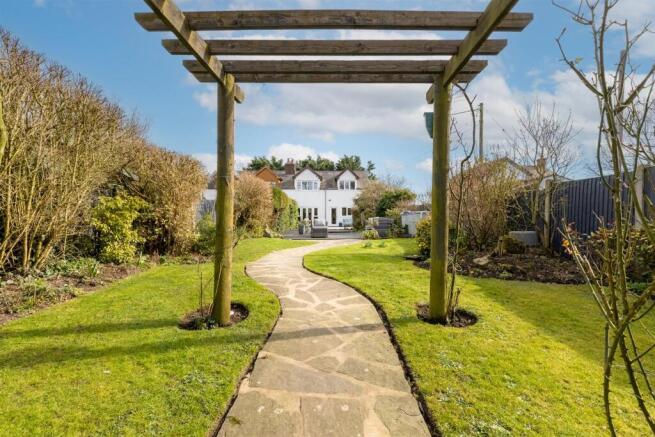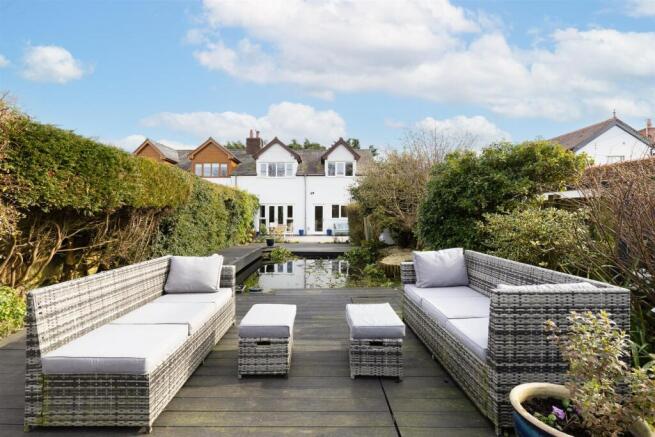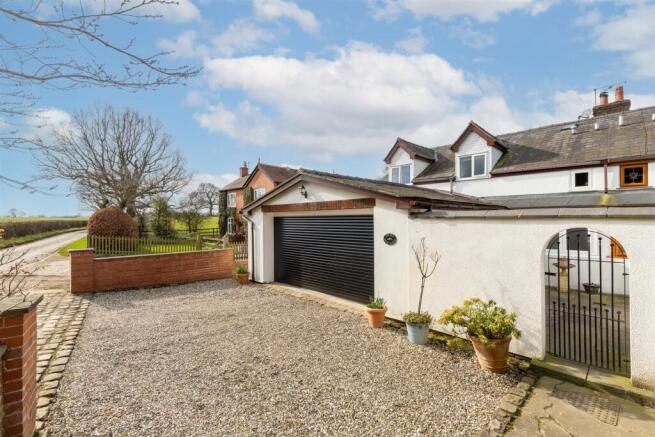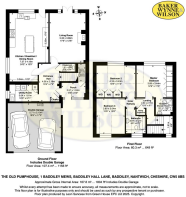The Old Pump House, Baddiley Mews, Baddiley Hall Lane, Baddiley, Nantwich

- PROPERTY TYPE
Semi-Detached
- BEDROOMS
3
- BATHROOMS
2
- SIZE
Ask agent
- TENUREDescribes how you own a property. There are different types of tenure - freehold, leasehold, and commonhold.Read more about tenure in our glossary page.
Freehold
Description
A UNIQUE SEMI DETACHED CONVERSION OF A FORMER PUMPING STATION TOGETHER WITH AN EXCELLENT GARAGE, AMPLE PARKING, 200 FOOT SOUTH WEST FACING GARDEN IN A TERRIFIC TRANQUIL, NO THROUGH ROAD, RURAL LOCATION WITH OPEN AND FAR REACHING VIEWS OVER COUNTRYSIDE.
Summary - Entrance Porch, Reception Hall, Cloakroom, Living Room, Kitchen/Breakfast Room, Utility Room, Landing, Principle Bedroom with Ensuite Shower Room, Two further Double Bedrooms, Bathroom, Oil Central Heating, uPVC Double Glazed Windows, Attached Double Garage, Car Parking Space, Landscaped Gardens and Grounds, Small Communal Paddock.
Description - The Old Pump House, as the name suggests, originally formed part of the Pumping Station at Baddiley Waterworks, along with its immediate neighbour, 2 Baddiley Mews. Baddiley Mere and the Waterworks supplied water to Nantwich until the 1920's. It was converted in the 1980's and is constructed of brick with rendered elevations under a slate roof. The current owners have undertaken a programme of works, both internally and externally so as to transform every aspect of the property. The house itself is a real delight, being particularly light, well balanced and stylish.
Location & Amenities - The Old Pump House is situated in a lovely rural position, just four miles from Nantwich town centre. It lies a short stroll from St. Michaels Church (Grade I listed 1308) one of the few remaining timber framed churches in England. The popular pub/restaurant, The Farmers Arms is 1.5 miles from the house. The picturesque village of Wrenbury is 2.5 miles and has a medical centre, primary school, tennis and bowling clubs, church, public house, Berries cafe and village store/post office. There are some lovely walks via footpaths and the canal to Wrenbury and Ravensmoor. Nantwich hosts many events throughout the year, including the annual Jazz festival, the Nantwich show and food festival. There are monthly farmers markets in the Square and a range of performances at the Players Theatre. The large part of the towns character and charm is the number of boutique shops and independent restaurants, located within attractive historical buildings. The Old Pump House is well placed for access to the major road networks and junction 16 of the M6 motorway is 14 miles, Crewe station 9 miles, has direct services to London Euston (90 minutes).
There are many popular schools at both primary and secondary level in Nantwich and its surrounding villages.
Directions - From Nantwich take the A534 Chester Road (Welsh Row), turn left into Marsh Lane, proceed for 3.1 miles, turn right into Baddiley Hall Lane, proceed for .8 of a mile and the property is located on the left hand side just before St. Michaels Church.
Accommodation - With approximate measurements comprises:
Entrance Porch - 2.59m x 1.52m (8'6" x 5'0") - uPVC double glazed window and door, built in storage cupboard, quarry tiled floor.
Reception Hall - 4.06m x 2.18m (13'4" x 7'2") - Inset ceiling lighting, cloaks cupboard, radiator.
Cloakroom - White suite comprising low flush W/C and hand basin, half tiled walls, tiled floor.
Lviing Room - 5.33m x 3.86m (17'6" x 12'8") - Brick fireplace and chimneybreast, slate hearth and wood burning stove, two double glazed picture windows and French windows to rear garden, painted beamed ceiling, two double wall lights, two radiators.
Kitchen/Dining Room - 7.32m x 4.14m (24'0" x 13'7") - A superb range of bespoke kitchen furniture comprising floor standing cupboard and drawer units with granite worktops, wall cupboards, dresser unit, wall cupboards, sink unit, integrated dishwasher and refrigerator, Rangemaster Elan cooker with extractor hood above, quarry tiled floor, two double glazed windows and door to rear, kick heater, radiator with cover.
Utility Room - 3.00m x 1.78m (9'10" x 5'10") - Stainless steel single drainer sink unit, cupboards under, tall floor standing cupboard units, wall cupboards, tiled floor, integrated fridge freezer, plumbing for washing machine, radiator.
Stairs From Reception Hall To First Floor Landing - Access to loft, cylinder and airing cupboard, inset ceiling lighting.
Principle Bedroom - 3.89m x 3.43m (12'9" x 11'3") - Three built in double wardrobes, radiator.
Ensuite Shower Room - 1.75m x 1.70m (5'9" x 5'7") - White suite comprising low flush W/C and pedestal hand basin, tiled shower cubicle with shower, shaver point, tiled walls, tiled floor, double glazed roof light, bathroom cabinet and mirror fitting, chrome radiator/towel rail.
Bedroom No. 2 - 4.14m x 3.43m (13'7" x 11'3") - Three fitted double wardrobes, inset ceiling lighting, radiator.
Bedroom No. 3 - 3.81m x 3.05m (12'6" x 10'0") - Wood laminate floor, radiator.
Bathroom - 2.51m x 2.08m (8'3" x 6'10") - White suite comprising panel bath with mixer shower, low flush W/C and pedestal hand basin, spot light fitting, shaver point, mirror fitting, fully tiled walls, chrome radiator/towel rail.
Outside - Attached DOUBLE GARAGE 17'1" x 18'8" electrically operated roll over door, Firebird oil fired boiler, personal door, power and light, small loft above. Exterior lighting. Gravelled car parking area, impregnated concrete courtyard, patio. Shared vehicular access to the side. Garden Shed with power, Greenhouse.
Gardens And Grounds - Large composite deck with barbeque and well stocked pond with filtration system. The formal gardens are lawned with shrubs, hedgerow, crazy paved path and pergola. Vehicular access to the rear via double gates leading to a concrete hard standing. Kitchen garden with raised beds and a small orchard. A gate leads to a small communal paddock and pond.
Services - Mains water and electricity. Biotech septic tank.
N.B. Tests have not been made of electrical, water, gas, drainage and heating systems and associated appliances, nor confirmation obtained from the statutory bodies of the presence of these services. The information given should therefore be verified prior to a legal commitment to purchase.
Tenure - Freehold. Vacant possession on completion.
Council Tax - Band E.
Viewing - By appointment with Baker Wynne & Wilson
B751
Brochures
The Old Pump House, Baddiley Mews, Baddiley Hall LBrochure- COUNCIL TAXA payment made to your local authority in order to pay for local services like schools, libraries, and refuse collection. The amount you pay depends on the value of the property.Read more about council Tax in our glossary page.
- Band: E
- PARKINGDetails of how and where vehicles can be parked, and any associated costs.Read more about parking in our glossary page.
- Yes
- GARDENA property has access to an outdoor space, which could be private or shared.
- Yes
- ACCESSIBILITYHow a property has been adapted to meet the needs of vulnerable or disabled individuals.Read more about accessibility in our glossary page.
- Ask agent
The Old Pump House, Baddiley Mews, Baddiley Hall Lane, Baddiley, Nantwich
Add an important place to see how long it'd take to get there from our property listings.
__mins driving to your place



Your mortgage
Notes
Staying secure when looking for property
Ensure you're up to date with our latest advice on how to avoid fraud or scams when looking for property online.
Visit our security centre to find out moreDisclaimer - Property reference 33722729. The information displayed about this property comprises a property advertisement. Rightmove.co.uk makes no warranty as to the accuracy or completeness of the advertisement or any linked or associated information, and Rightmove has no control over the content. This property advertisement does not constitute property particulars. The information is provided and maintained by Baker Wynne & Wilson, Nantwich. Please contact the selling agent or developer directly to obtain any information which may be available under the terms of The Energy Performance of Buildings (Certificates and Inspections) (England and Wales) Regulations 2007 or the Home Report if in relation to a residential property in Scotland.
*This is the average speed from the provider with the fastest broadband package available at this postcode. The average speed displayed is based on the download speeds of at least 50% of customers at peak time (8pm to 10pm). Fibre/cable services at the postcode are subject to availability and may differ between properties within a postcode. Speeds can be affected by a range of technical and environmental factors. The speed at the property may be lower than that listed above. You can check the estimated speed and confirm availability to a property prior to purchasing on the broadband provider's website. Providers may increase charges. The information is provided and maintained by Decision Technologies Limited. **This is indicative only and based on a 2-person household with multiple devices and simultaneous usage. Broadband performance is affected by multiple factors including number of occupants and devices, simultaneous usage, router range etc. For more information speak to your broadband provider.
Map data ©OpenStreetMap contributors.




