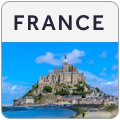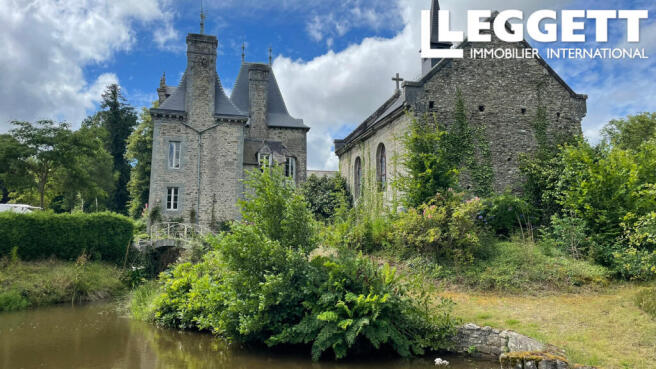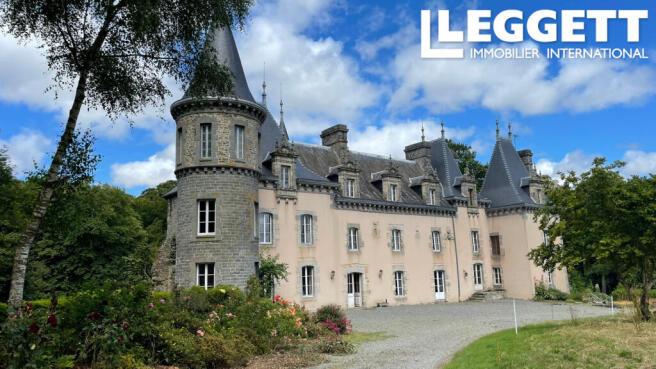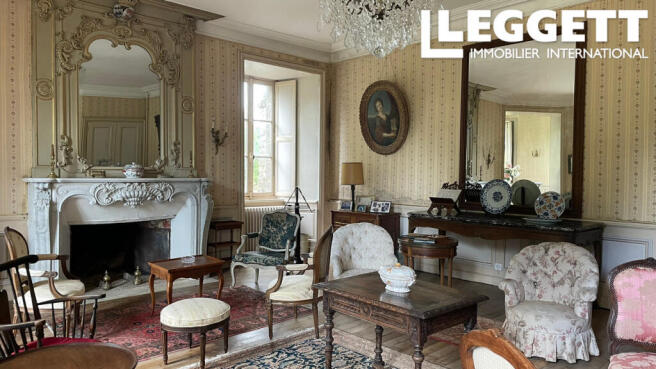Brittany, Côtes-d'Armor, Saint-Vran, France
- PROPERTY TYPE
Castle
- BEDROOMS
5
- BATHROOMS
4
- SIZE
5,499 sq ft
511 sq m
Key features
- Garden
- Terrace
- Hamlet property
- Covered parking
- 0-2 km to amenities
- 50 km or less to airport
- Sold Furnished
- 50 km or less to ferry
- Private parking
- Barns - outbuildings
Description
On entering the main door there is a vestibule with black and beige period floor tiles, and on the left, a vast, light-filled sitting room with a superb marble fireplace and solid wood parquet flooring. A few steps lead up to the tower's circular boudoir.
On the other side of the hallway, there is a beautiful blue dining room, with double exposure, beams, parquet flooring and a fireplace. A few steps lead up to a most atypical library featuring old church capitals as fireplace towers, here the beams are exposed and include dragon head finishes. Next to the library is a good-sized study and a recent secondary kitchen.
Returning to the hallway, opposite the front door is a huge double aspect, traditional French kitchen with exposed beams, a large stone fireplace and a service staircase. There is also a utility room that could be used for storage. A large circular wooden staircase leads off the hallway. A short way up the staircase is a door leading to a cloakroom with a toilet and washbasin. The stairs then lead to the 1st floor.
On the 1st floor from west to east, served by a long corridor, there is a large flat with two rooms and a circular boudoir. There are 3 good-sized bedrooms facing south, a linen room with two bathrooms and separate toilet, access to the back staircase and a large bedroom with a vast dressing room and en suite bathroom.
On the 2nd floor there is a large flat awaiting renovation, with 5 good-sized rooms that could be converted into bedrooms after renovation.
Several cellars are accessible from the outside, including a wine cellar, a boiler room and a shed.
The château is in need of refreshment and restoration. However, it has benefited from recent improvements including some double-glazed windows, several new roofs and geothermal central heating for part of the living space.
Outside, a small stone footbridge leads to the private chapel. The chapel features beautiful, colourful stained glass windows, statues and an original altar. Old coats of arms adorn the walls. The mill is not far from here, fed by the River Rance, it still has its old mechanisms and after restoration could become functional again. The mill is in need of complete renovation but has huge potential and could be suitable for various projects.
The farmhouse is located 200 m west of the château. Comprising two large, impressive buildings, the farmhouse could be converted into two beautiful houses or gites. One of the buildings is currently used as a dwelling, comprising on the ground floor a living room with an open fireplace and kitchen area and a large shed that could be converted into a sitting room. Upstairs are two bedrooms and a bathroom. Part of this building is used for storage and as a workshop.
The second building once housed the stables and could easily be refurbished for this purpose. It could also be used as another dwelling, as it has a first floor running the full length of the building. There is also a large garage capable of housing several cars and other vehicles.
The parklands are green and far reaching, with several lakes, meadows and large wooded areas with private footpaths. There are numerous flowerbeds right next to the château. A wooden carport is located just outside the main entrance to the château. The River Rance flows through the property below the château, adding to the exceptional character of this unique property.
Surface area and summary of rooms :
Ground floor from east to west:
A study (19.11m2), a small kitchen (9.50m2), a library (26.01m2), a spacious dining room with fireplace (61.05m2), a hallway (10.94m2), a large kitchen with stone fireplace (47.44m2), a utility room (6.64), a toilet (6.28m2) and a superb sitting room (50.74m2) giving access to a circular boudoir (11m2).
On the first floor from east to west: a bedroom (26.27m2) with a very large dressing room (19.79m2), a bathroom (8.52m2), a bedroom (23.64m2), a bedroom (24.13m2), a bedroom (12.08m2), a linen room (13.87m2), two bathrooms (9.05m2 and 9.13m2), a separate WC (.36m2) and a flat with 2 large bedrooms (16.06m2 and 30.66m2) and a boudoir (11m2).
On the second floor: a very large attic (177.49m2) divided into several rooms with room for at least 5 more bedrooms.
Cellars in the basement: Cellar 1 (6.54 m2), cellar 2 (24.35 m2), cellar 3 (27.58 m2), cellar 4 (44.99 m2).
The farmhouse -
Building 1: Entrance, living room with kitchen area (31.49 m2), a WC (1.60 m2), a large shed (38.54 m2), a bedroom (15.49 m2), a bedroom (10.70 m2), a bathroom (7.88 m2), a workshop with an upper floor.
Building 2: A large room comprising the former stables (89.16 m2) with an upstairs of the same surface area.
Garage for several vehicles.
The Chapel -
A single room (44.50 m²).
The Mill -
1st floor (65.14 m2)
Ground floor (65.14 m2)
Total living area of 510.90m2
Outbuildings: 516.44m2
Surface area of the attic to renovate: 177.49m2
Brochures
Brochure 1Brittany, Côtes-d'Armor, Saint-Vran, France
NEAREST AIRPORTS
Distances are straight line measurements- Dinard (Pleurtuit)(International)29.6 miles
- Rennes (St-Jacques)(International)34.9 miles
- Nantes Atlantique(International)84.8 miles

Advice on buying French property
Learn everything you need to know to successfully find and buy a property in France.
Notes
This is a property advertisement provided and maintained by Leggett Immobilier, France (reference A31357CAW22) and does not constitute property particulars. Whilst we require advertisers to act with best practice and provide accurate information, we can only publish advertisements in good faith and have not verified any claims or statements or inspected any of the properties, locations or opportunities promoted. Rightmove does not own or control and is not responsible for the properties, opportunities, website content, products or services provided or promoted by third parties and makes no warranties or representations as to the accuracy, completeness, legality, performance or suitability of any of the foregoing. We therefore accept no liability arising from any reliance made by any reader or person to whom this information is made available to. You must perform your own research and seek independent professional advice before making any decision to purchase or invest in overseas property.




